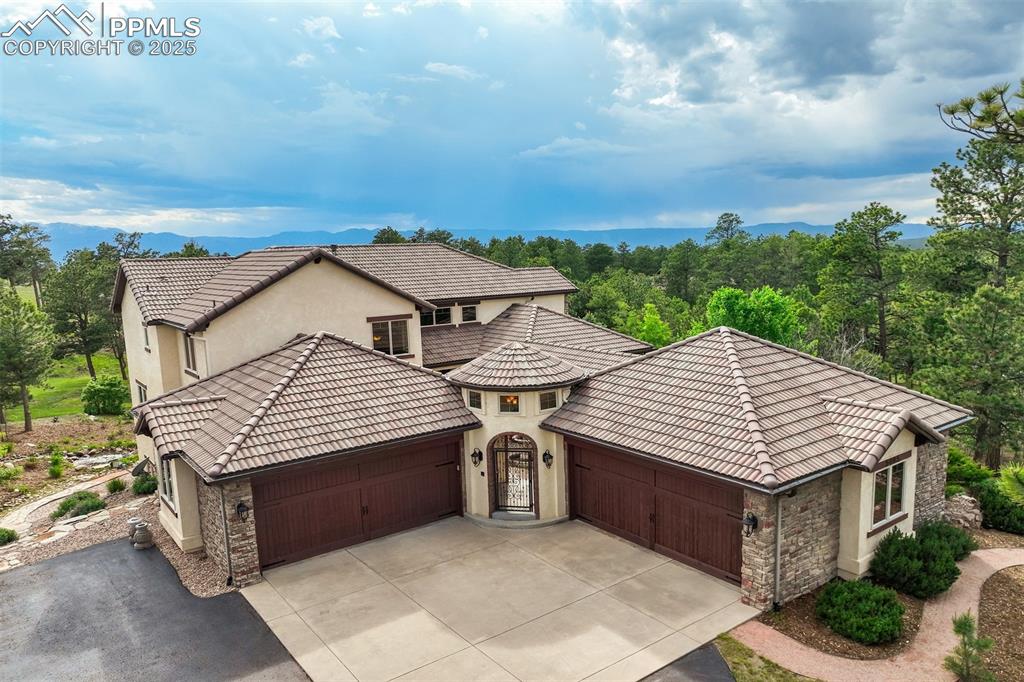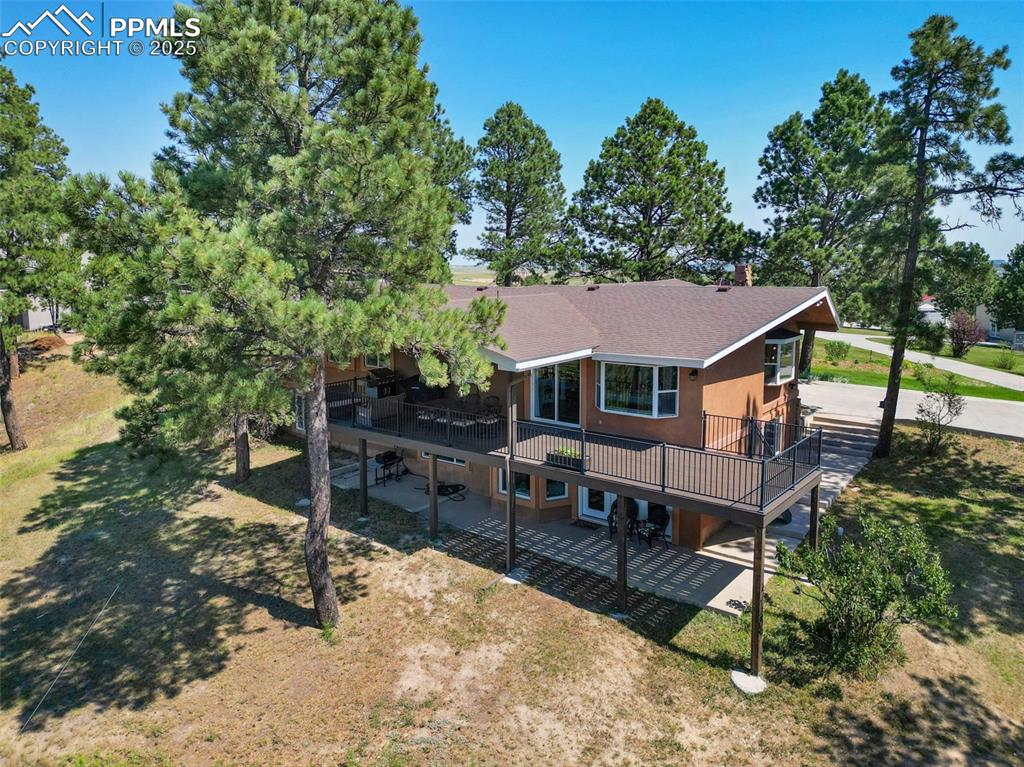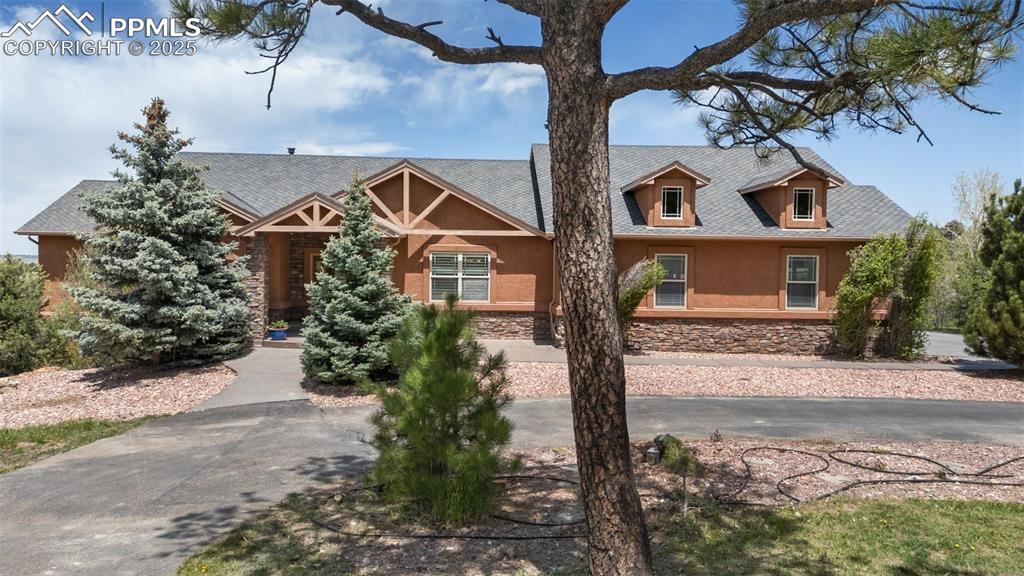6425 Connaught Drive
Colorado Springs, CO 80908 — El Paso County — Palmer Divide NeighborhoodResidential $1,650,000 Active Listing# 6804569
5 beds 3 baths 5594.00 sqft Lot size: 217800.00 sqft 5.00 acres 1970 build
Property Description
What An Amazing 5 Acre Property With Awesome Pikes Peak Views! On This Property You'll Find A 4,298 Sq. Ft. Home, A 2,002 Sq. Ft. 2nd Home And A 3,456 Sq. Ft. Barn A Playhouse By The Main House, Green House and Chicken Coup! The Main Home Could Actually Be 2 Homes In One! This Is A Ranch Home W/Finished Walk-Out Basement. Both Levels Have Kitchens w/Appliances, Both Have Living Room W/Wood Burning Fireplaces and Both Levels Have Walk-Outs, Main Level Walks Out To Very Nice Covered Deck w/Gorgeous Pikes Peak Views! The Main Level Kitchen Features A Large Center Island, Recessed Lights, All Stainless Appliances Are Included! Laundry Is Just Off Kitchen and Washer/Dryer Stay! Enjoy The Spacious Dining Room Which Has Bonus Cabinets, Even A Wine Cooler! 3 Bedrooms On This Level, Master Bedroom Has An Adjoining Bathroom W/Larger Shower and Heated Floor. A Bathtub Could Easily Be Added, Plumbing Is There, Owners Opted For More Space In Bathroom. Lower Level Has A Smaller Kitchen But Has Everything You Need In A Kitchen! There's A Cozy Living Room and Walk-Out To Patio From The Dining Area. There Are 2 Bedrooms and A Family Room! Washer and Dryer Are Also Here! 2nd Ranch Style Home Has 2,002 Sq. Ft., 3 Bed, 2 Bath And A 2 Car Garage! Home Has A Very Nice Kitchen (all appliances stay) There's A Spacious Living Room With LVP Floors Throughout Except Carpeted Bedrooms. All Rooms Have Ceiling Fans. Outside Is A Green House! Relax On The Nice Patio Out Front! The Barn Is Amazing, It Features 6 Stalls, 2 Oversized Garage Doors! There's Also A Surprisingly Very Clean Unique Apartment/ Office In The Barn Has It's Own Private Entrance! It Features A Bedroom w/Area To Sit In, Kitchen, Bathroom w/Tiled Shower and Patio Out Front! As Far As Out Buildings Go, There's A Chicken Coop, Green House and Playhouse! Property Enjoys Awesome Views Of Pikes Peak! Located In Black Forest w/No Signs Of Previous Years Fire! Lots Of Trees, A Very Relaxing Property! Located Minutes From Colorado Springs!
Listing Details
- Property Type
- Residential
- Listing#
- 6804569
- Source
- REcolorado (Denver)
- Last Updated
- 08-17-2025 09:05pm
- Status
- Active
- Off Market Date
- 11-30--0001 12:00am
Property Details
- Property Subtype
- Single Family Residence
- Sold Price
- $1,650,000
- Original Price
- $1,650,000
- Location
- Colorado Springs, CO 80908
- SqFT
- 5594.00
- Year Built
- 1970
- Acres
- 5.00
- Bedrooms
- 5
- Bathrooms
- 3
- Levels
- One
Map
Property Level and Sizes
- SqFt Lot
- 217800.00
- Lot Features
- Audio/Video Controls, Built-in Features, Ceiling Fan(s), Central Vacuum, Entrance Foyer, High Ceilings, High Speed Internet, In-Law Floorplan, Kitchen Island, Open Floorplan, Primary Suite, Quartz Counters, Radon Mitigation System, Smoke Free, Sound System, Vaulted Ceiling(s), Walk-In Closet(s)
- Lot Size
- 5.00
- Foundation Details
- Concrete Perimeter
- Basement
- Daylight, Exterior Entry, Finished, Full, Walk-Out Access
- Common Walls
- No Common Walls
Financial Details
- Previous Year Tax
- 5836.00
- Year Tax
- 2024
- Primary HOA Fees
- 0.00
Interior Details
- Interior Features
- Audio/Video Controls, Built-in Features, Ceiling Fan(s), Central Vacuum, Entrance Foyer, High Ceilings, High Speed Internet, In-Law Floorplan, Kitchen Island, Open Floorplan, Primary Suite, Quartz Counters, Radon Mitigation System, Smoke Free, Sound System, Vaulted Ceiling(s), Walk-In Closet(s)
- Appliances
- Bar Fridge, Convection Oven, Cooktop, Dishwasher, Double Oven, Dryer, Gas Water Heater, Refrigerator, Self Cleaning Oven, Tankless Water Heater, Washer, Water Softener, Wine Cooler
- Laundry Features
- Sink
- Electric
- Central Air
- Flooring
- Carpet, Laminate, Wood
- Cooling
- Central Air
- Heating
- Baseboard, Forced Air, Natural Gas, Steam
- Fireplaces Features
- Basement, Family Room, Insert, Wood Burning
- Utilities
- Electricity Connected, Natural Gas Connected
Exterior Details
- Features
- Rain Gutters
- Water
- Well
- Sewer
- Septic Tank
Garage & Parking
- Parking Features
- Concrete, Dry Walled, Insulated Garage, Storage
Exterior Construction
- Roof
- Composition
- Construction Materials
- Frame, Stucco
- Exterior Features
- Rain Gutters
- Window Features
- Bay Window(s), Double Pane Windows, Egress Windows, Skylight(s), Window Coverings
- Security Features
- Carbon Monoxide Detector(s), Radon Detector, Security System, Smart Cameras, Smoke Detector(s), Video Doorbell
- Builder Source
- Public Records
Land Details
- PPA
- 0.00
- Road Frontage Type
- None
- Road Responsibility
- Public Maintained Road
- Road Surface Type
- Paved
- Sewer Fee
- 0.00
Schools
- Elementary School
- Edith Wolford
- Middle School
- Challenger
- High School
- Pine Creek
Walk Score®
Listing Media
- Virtual Tour
- Click here to watch tour
Contact Agent
executed in 0.281 sec.












