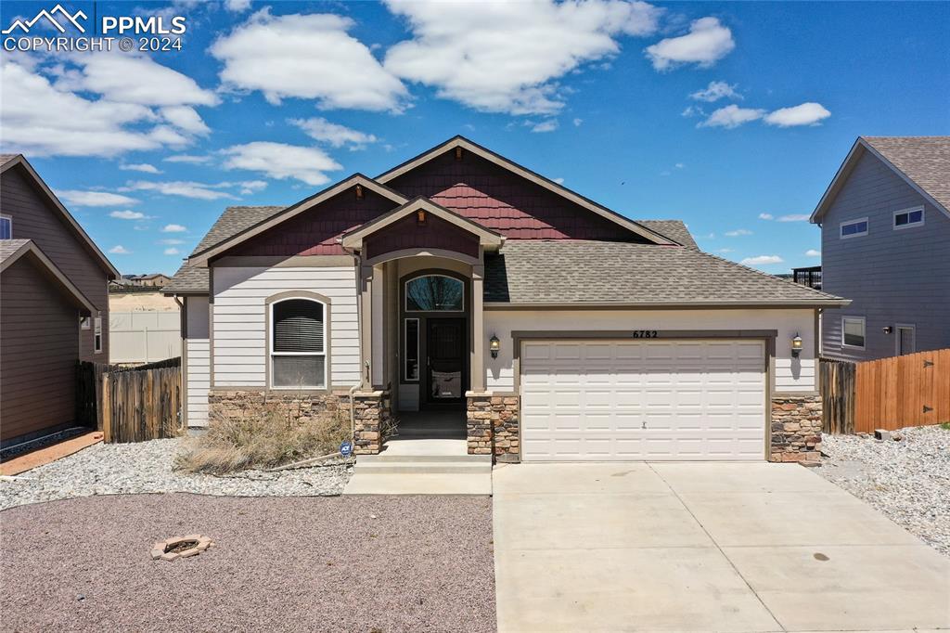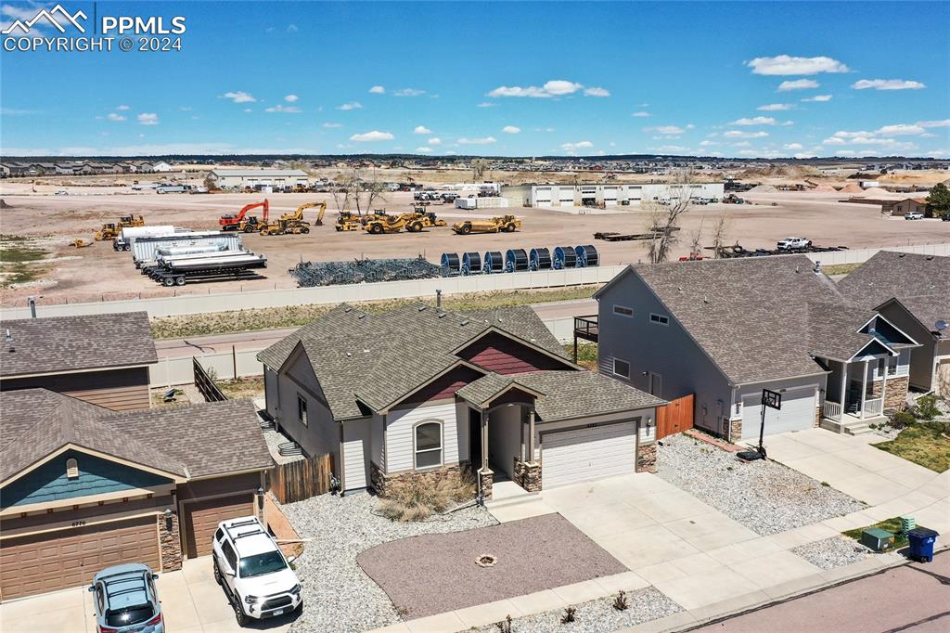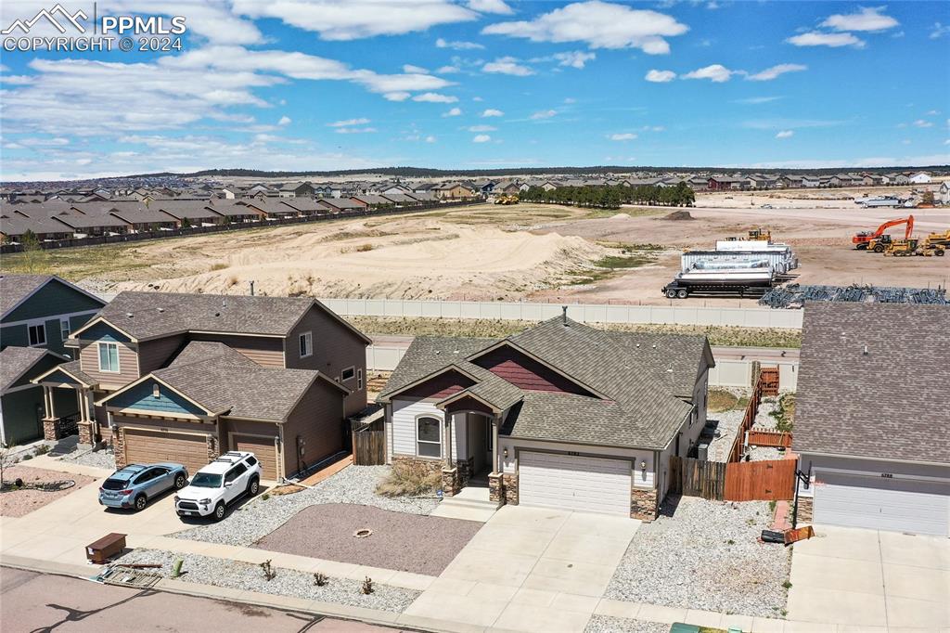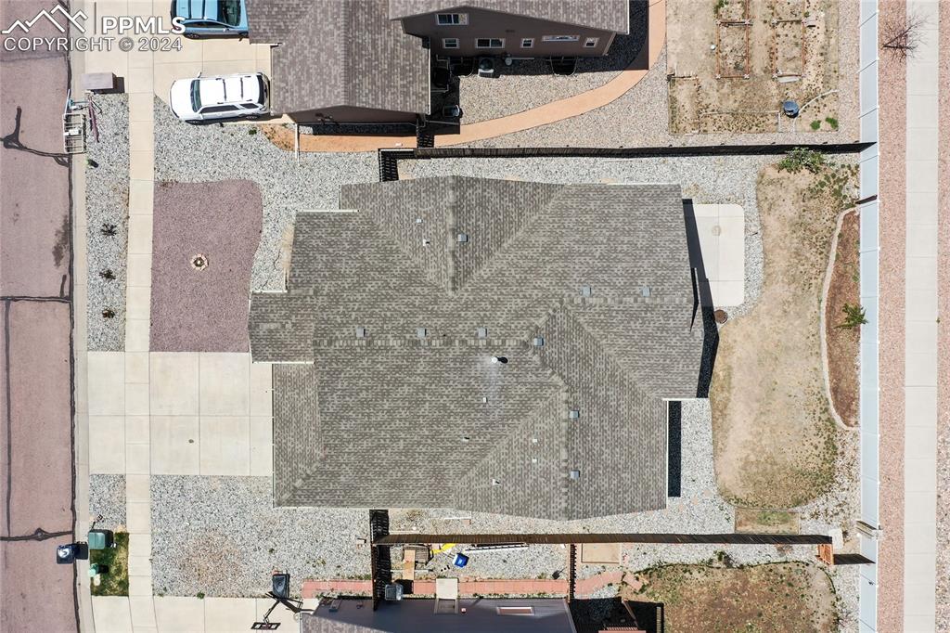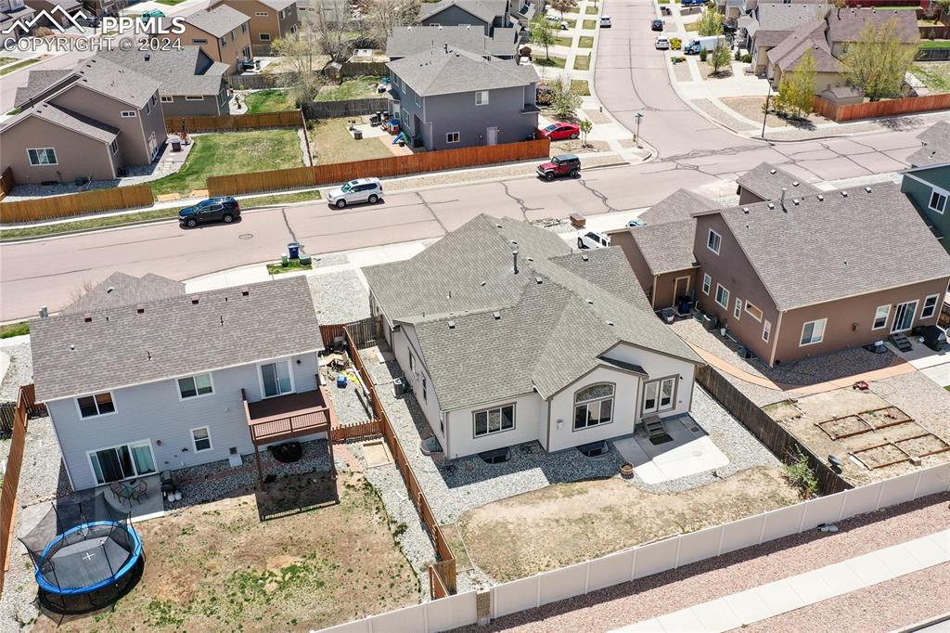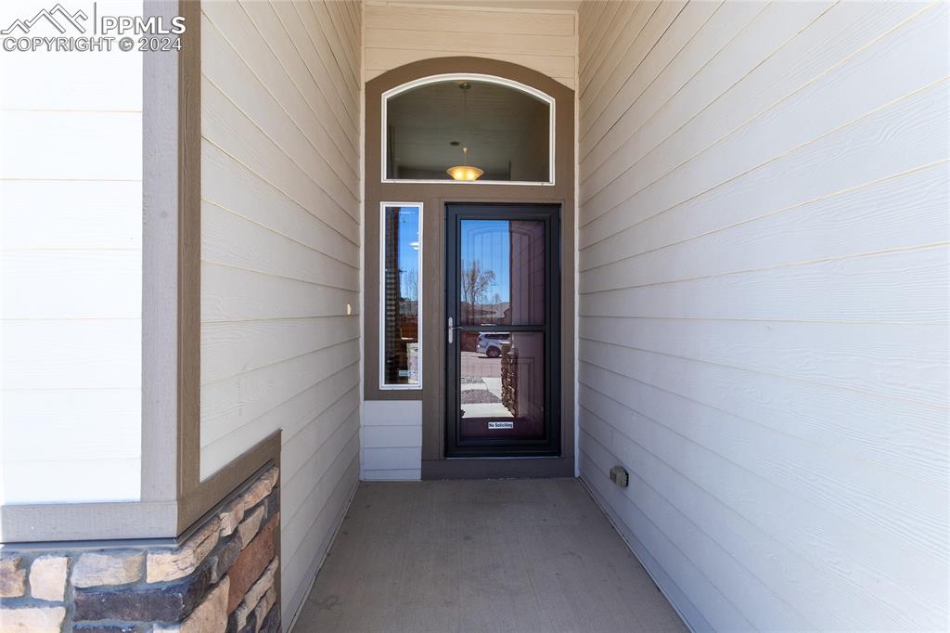6782 Red Cardinal Loop
Colorado Springs, CO 80908 — El Paso County — Forest Meadows NeighborhoodResidential $498,000 Sold Listing# 1883873
4 beds 3532 sqft 0.1584 acres 2013 build
Property Description
4 bedrooms 3 baths and 3532 SQFT. Priced to SELL! This ranch style home offers a perfect blend of comfort and functionality. Step inside to discover a spacious living area adorned with warm hues and ample natural light streaming through large windows. The inviting atmosphere is complemented by a cozy fireplace, ideal for relaxing evenings with loved ones. Dark hardwood flooring throughout the main level. The well-appointed kitchen is a chef's delight, featuring sleek appliances, granite countertops, and ample cabinet space. Whether you're hosting a dinner party or preparing a casual meal, this kitchen is equipped to handle all your culinary adventures. The basement has a large Family room and two more bedrooms. Plus another full bath. Retreat to the tranquil master suite, complete with a luxurious on-suite bath with a see through fireplace. And a generous walk-in closet. Three additional bedrooms offer versatility, perfect for accommodating guests, or pursuing hobbies. Great office on the main floor with French doors. Conveniently located near parks, schools, and shopping, this home offers the perfect balance of privacy and accessibility. With its modern amenities and charming appeal, be ready to be welcomed home!Don’t miss out on this fantastic opportunity! With the recent price reduction, this home is an exceptional value. Schedule a showing today and imagine yourself living in this delightful home!
Listing Details
- Property Type
- Residential
- Listing#
- 1883873
- Source
- PPAR (Pikes Peak Association)
- Last Updated
- 09-05-2024 09:44am
- Status
- Sold
Property Details
- Sold Price
- $498,000
- Location
- Colorado Springs, CO 80908
- SqFT
- 3532
- Year Built
- 2013
- Acres
- 0.1584
- Bedrooms
- 4
- Garage spaces
- 2
- Garage spaces count
- 2
Map
Property Level and Sizes
- SqFt Finished
- 3496
- SqFt Main
- 1766
- SqFt Basement
- 1766
- Lot Description
- Level
- Lot Size
- 6900.0000
- Base Floor Plan
- Ranch
- Basement Finished %
- 98
Financial Details
- Previous Year Tax
- 3675.00
- Year Tax
- 2023
Interior Details
- Appliances
- 220v in Kitchen, Dishwasher, Disposal, Dryer, Microwave Oven, Range, Refrigerator, Washer
- Fireplaces
- Gas, Two
- Utilities
- Cable Available, Electricity Connected, Natural Gas Connected, Telephone
Exterior Details
- Fence
- Rear
- Wells
- 0
- Water
- Municipal
Room Details
- Baths Full
- 3
- Main Floor Bedroom
- M
- Laundry Availability
- Main
Garage & Parking
- Garage Type
- Attached
- Garage Spaces
- 2
- Garage Spaces
- 2
- Parking Features
- Garage Door Opener
Exterior Construction
- Structure
- Frame
- Siding
- Wood
- Roof
- Composite Shingle
- Construction Materials
- Existing Home
Land Details
- Water Tap Paid (Y/N)
- No
Schools
- School District
- Falcon-49
Walk Score®
Listing Media
- Virtual Tour
- Click here to watch tour
Contact Agent
executed in 0.005 sec.




