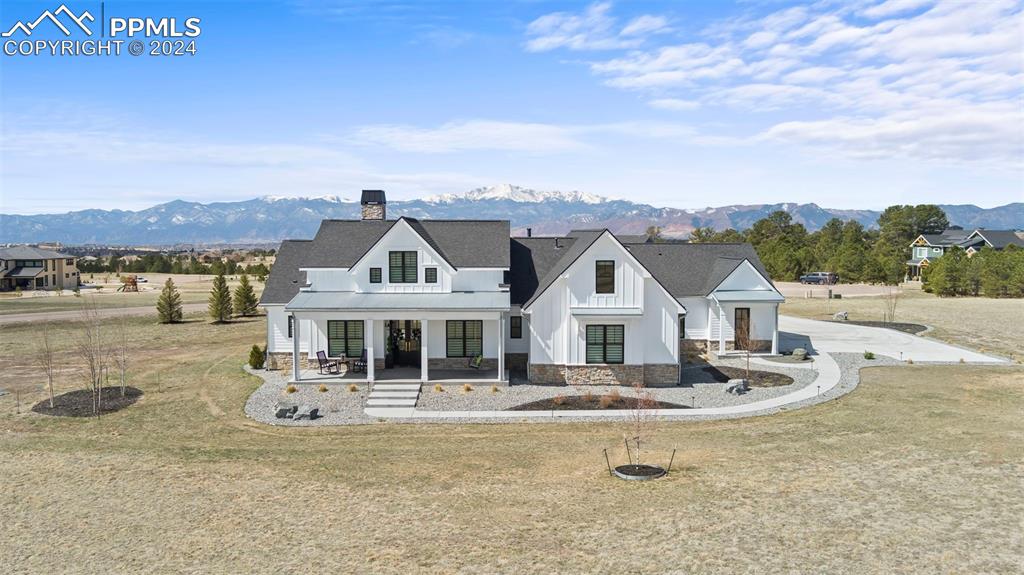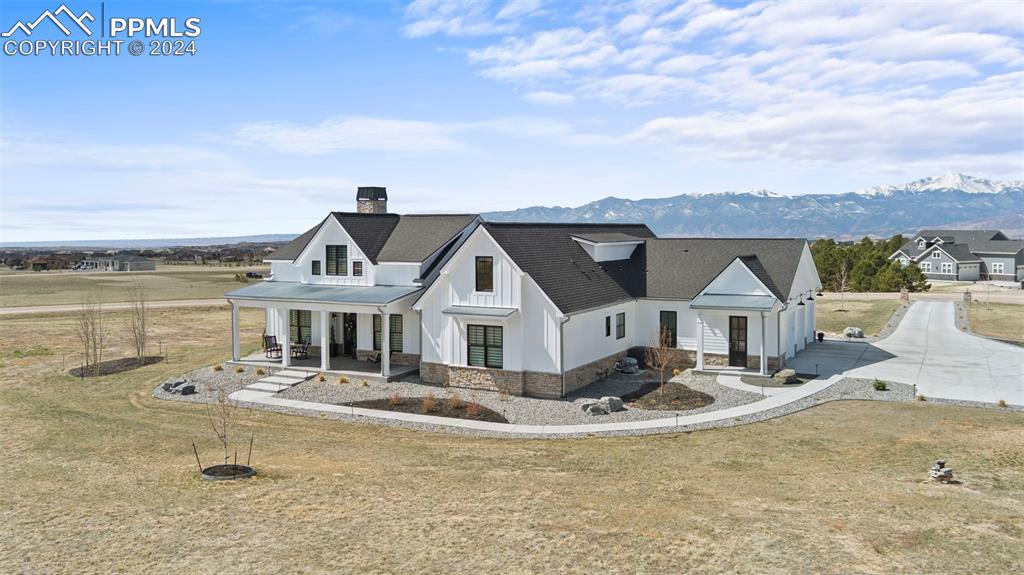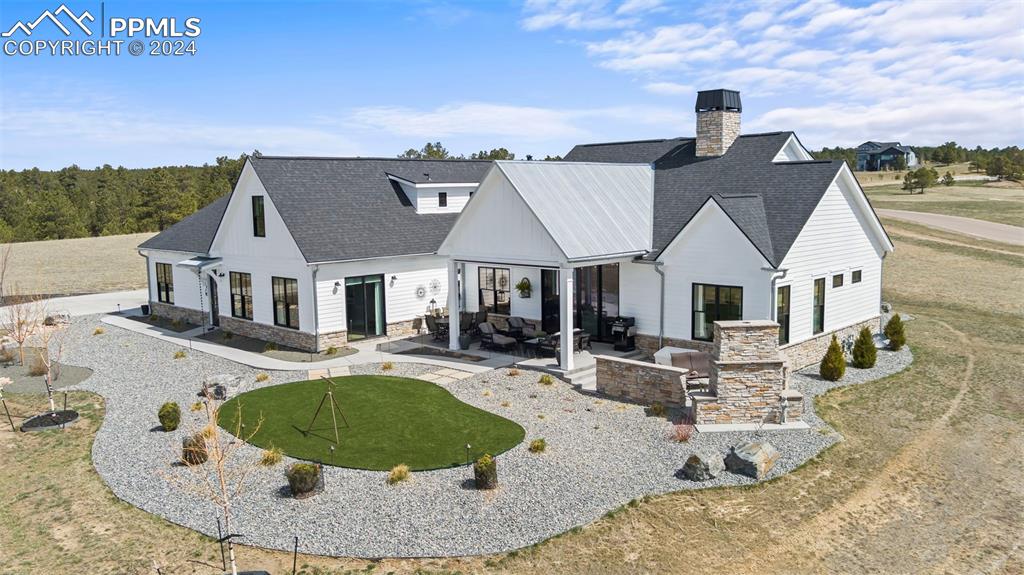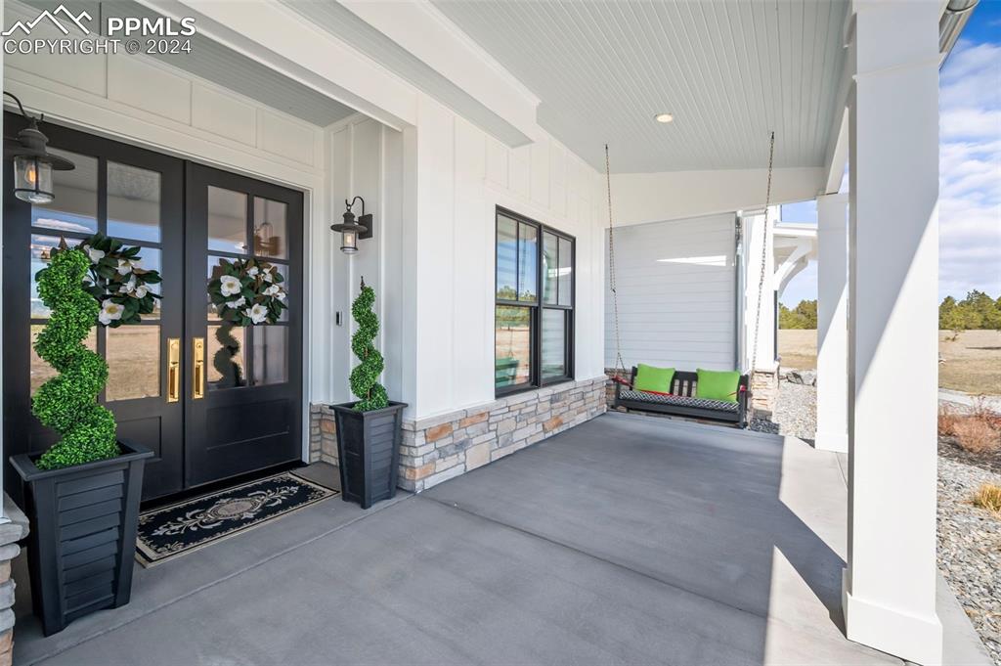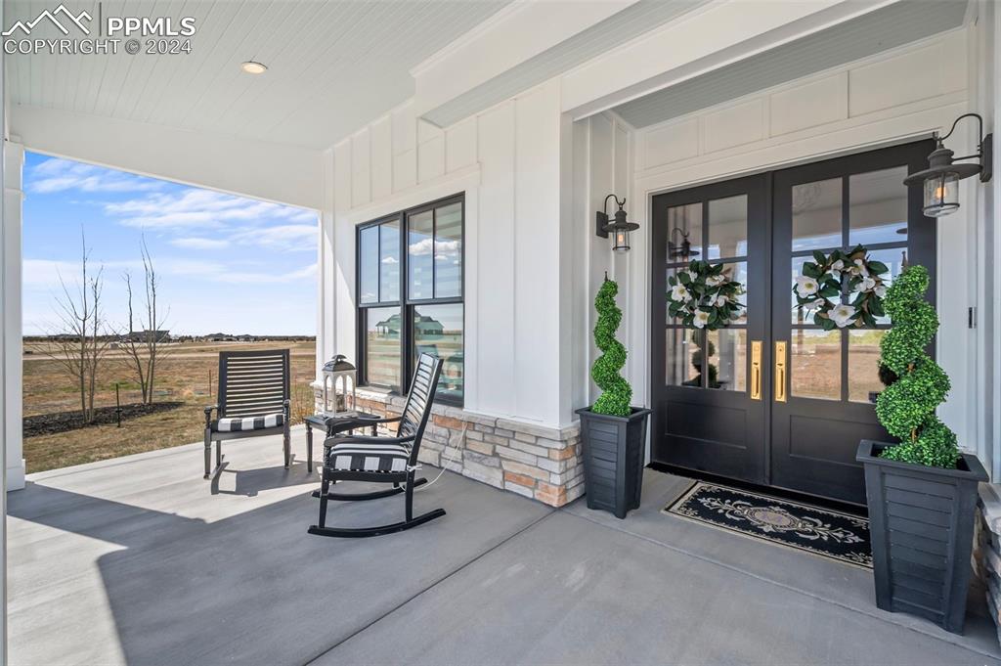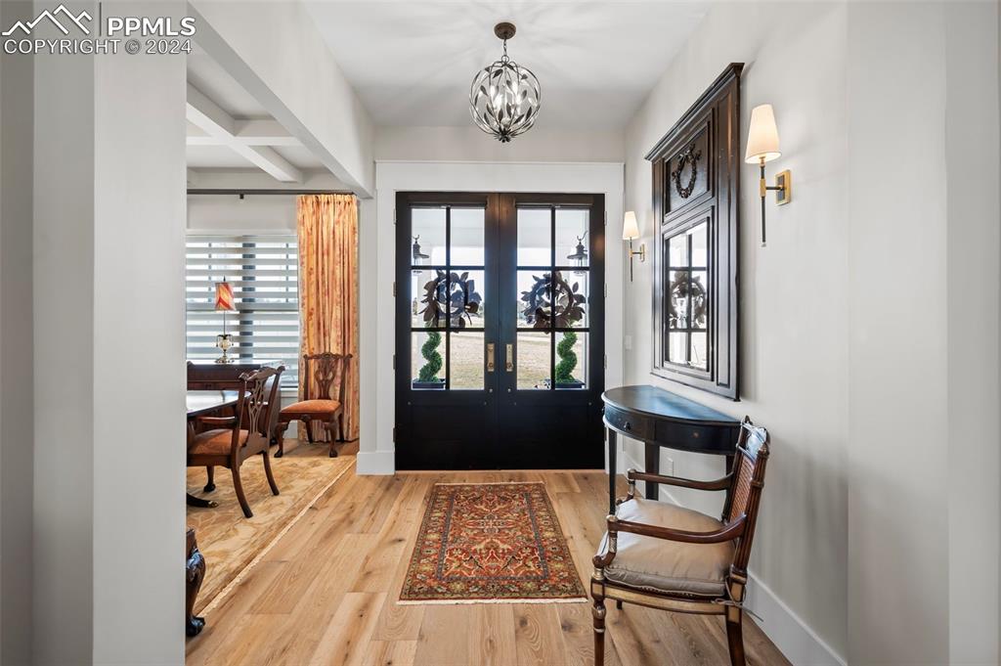7598 Culloden Court
Colorado Springs, CO 80908 — El Paso County — Highland Park 3 NeighborhoodResidential $1,699,950 Sold Listing# 6617814
5 beds 4745 sqft 2.6000 acres 2022 build
Property Description
Experience luxurious living in this exceptional residence in Highland Park 3, where main level living takes center stage. Spanning 2.6 acres, this 2-story home offers more than 4,700SF of space. Boasting 5 beds, a bonus room, 6 baths, an unfinished area, along w/ an oversized 3-car garage, luxury, comfort, and functionality seamlessly blend. As you step inside, be greeted by the grandeur of the great room, featuring 12-foot beamed ceilings, a 10-foot slider, and a gas fireplace framing the majestic Pikes Peak views. The gourmet kitchen is a chef's dream, boasting a quartz island with a 2-inch edge, Thermador appliances, a Subzero refrigerator, Avallon wine fridge, farm sink, walk-in pantry, and ample custom soft-close cabinetry. On the main level, two expansive suites await, each offering luxurious en-suite baths and custom walk-in closets. The primary bath provides a lavish retreat with marble countertops, custom cabinets, shower, and a soaking tub. Another generously sized suite features a walk-out slider and an en-suite bathroom with an oversized shower. Heading towards the oversized 3-car garage, w/ upgraded epoxy floors, you'll find a built-in bench with cubbies for added convenience. Adjacent to this space is the laundry area, equipped with a sink, cabinets, and LG washer/dryer. Completing the main level are a half bath, dining room, and two beds, each with adjoining baths and closets. Upstairs, discover another bedroom suite, a full bath, and a bonus room. An addl. large unfinished room awaits customization to suit your needs. Outside, the covered main-level patio sets the stage for outdoor gatherings, featuring a cozy wood-burning fireplace and ample seating options. Appreciate the low-maintenance xeriscape landscaping and charming board and batten siding with corbel accents and galvanized 5-inch gutters, further enhancing the home's curb appeal. Located in school district 20 and just minutes away from all the city amenities, this home is a must-see!
Listing Details
- Property Type
- Residential
- Listing#
- 6617814
- Source
- PPAR (Pikes Peak Association)
- Last Updated
- 07-09-2024 02:02pm
- Status
- Sold
Property Details
- Sold Price
- $1,699,950
- Location
- Colorado Springs, CO 80908
- SqFT
- 4745
- Year Built
- 2022
- Acres
- 2.6000
- Bedrooms
- 5
- Garage spaces
- 3
- Garage spaces count
- 3
Map
Property Level and Sizes
- SqFt Finished
- 4104
- SqFt Upper
- 1279
- SqFt Main
- 2825
- SqFt Basement
- 641
- Lot Description
- Corner, Cul-de-sac, Meadow, Mountain View, View of Pikes Peak
- Lot Size
- 2.6000
- Base Floor Plan
- 2 Story
Financial Details
- Previous Year Tax
- 5302.40
- Year Tax
- 2022
Interior Details
- Appliances
- 220v in Kitchen, Dishwasher, Disposal, Double Oven, Dryer, Gas in Kitchen, Microwave Oven, Range, Refrigerator, Self Cleaning Oven, Smart Home Appliances, Washer
- Fireplaces
- Gas, Main Level, One, See Remarks
- Utilities
- Cable Available, Electricity Available, Natural Gas Available
Exterior Details
- Fence
- None
- Wells
- 1
- Water
- Well
Room Details
- Baths Full
- 3
- Main Floor Bedroom
- M
- Laundry Availability
- Electric Hook-up,Main
Garage & Parking
- Garage Type
- Attached
- Garage Spaces
- 3
- Garage Spaces
- 3
- Parking Features
- Even with Main Level, Garage Door Opener, Oversized, See Prop Desc Remarks
Exterior Construction
- Structure
- Framed on Lot,Frame
- Siding
- Stone,Wood,See Prop Desc Remarks
- Roof
- Composite Shingle
- Construction Materials
- Existing Home
Land Details
- Water Tap Paid (Y/N)
- No
Schools
- School District
- Academy-20
Walk Score®
Listing Media
- Virtual Tour
- Click here to watch tour
Contact Agent
executed in 0.006 sec.




