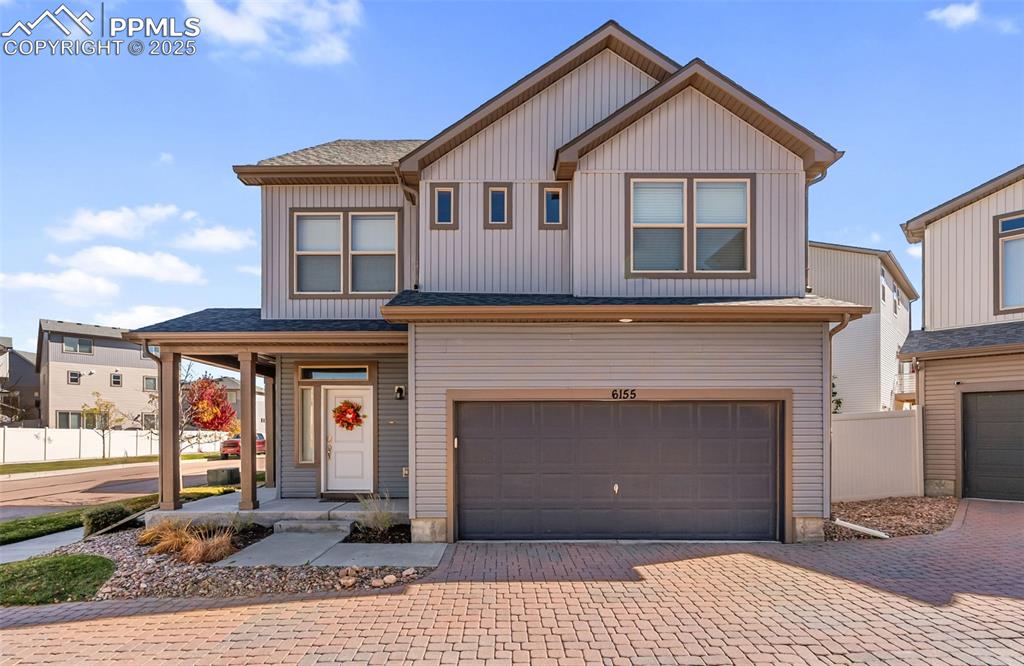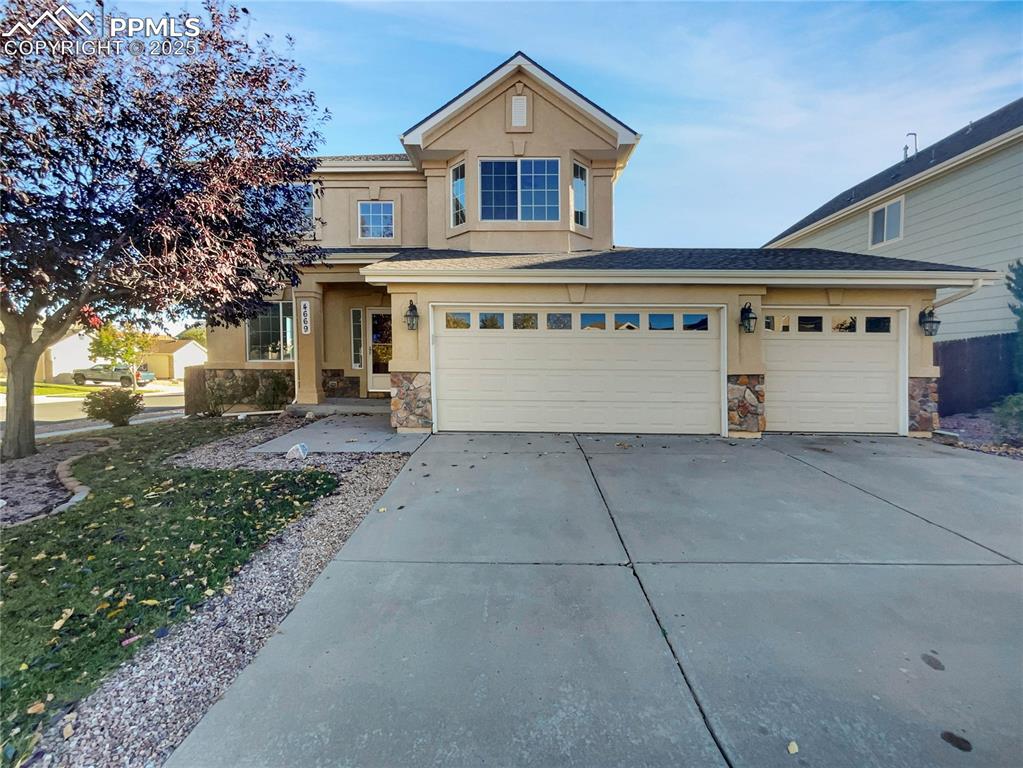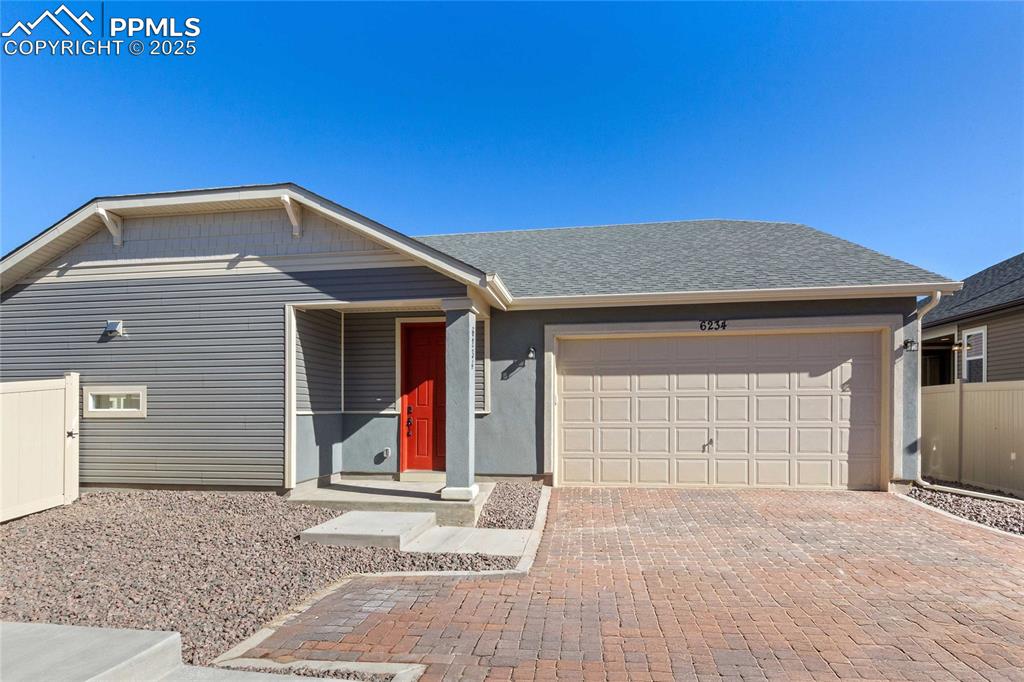7991 Martinwood Place
Colorado Springs, CO 80908 — El Paso County — Forest Meadows NeighborhoodResidential $449,000 Active Listing# 8727431
3 beds 2 baths 1684.00 sqft Lot size: 6969.60 sqft 0.16 acres 2018 build
Property Description
Imagine calling this Immaculate 3 Bed/2 Bath Forest Meadow Ranch Beauty your Home! Minutes from Shopping, Dining and Entertainment | Easy Access to Powers | Close to Military Bases | Covered Front Porch | 2 Bay Garage with Owner's Entry | Open Space Concept Throughout—The Kitchen Opens to the Living Room and features Granite Counter Tops, Ample Cabinet and Counter Space, Generous Pantry, and a Large Island | Dining Nook with Yard Access--Perfect for Entertaining Family and Friends!. Owner's Suite with En Suite Bath and Walk-in Closet | Laundry Room | Two Generously Sized Secondary Bedrooms | Compare this Amazing “Like” New Home to a New Home...You'll See the Savings!!! Come Take a Peek Before It’s too Late—You will not be Disappointed!!
Listing Details
- Property Type
- Residential
- Listing#
- 8727431
- Source
- REcolorado (Denver)
- Last Updated
- 10-23-2025 01:40am
- Status
- Active
- Off Market Date
- 11-30--0001 12:00am
Property Details
- Property Subtype
- Single Family Residence
- Sold Price
- $449,000
- Original Price
- $449,000
- Location
- Colorado Springs, CO 80908
- SqFT
- 1684.00
- Year Built
- 2018
- Acres
- 0.16
- Bedrooms
- 3
- Bathrooms
- 2
- Levels
- One
Map
Property Level and Sizes
- SqFt Lot
- 6969.60
- Lot Features
- Ceiling Fan(s), Eat-in Kitchen, Granite Counters, High Ceilings, Kitchen Island, No Stairs, Open Floorplan, Pantry, Primary Suite, Smoke Free
- Lot Size
- 0.16
- Basement
- Crawl Space
Financial Details
- Previous Year Tax
- 2581.00
- Year Tax
- 2024
- Is this property managed by an HOA?
- Yes
- Primary HOA Name
- Forest Meadows HOA
- Primary HOA Phone Number
- (719) 534-0266
- Primary HOA Fees Included
- Maintenance Grounds, Trash
- Primary HOA Fees
- 30.00
- Primary HOA Fees Frequency
- Monthly
Interior Details
- Interior Features
- Ceiling Fan(s), Eat-in Kitchen, Granite Counters, High Ceilings, Kitchen Island, No Stairs, Open Floorplan, Pantry, Primary Suite, Smoke Free
- Appliances
- Dishwasher, Dryer, Microwave, Oven, Refrigerator, Washer
- Electric
- Central Air
- Flooring
- Carpet, Laminate
- Cooling
- Central Air
- Heating
- Forced Air
- Utilities
- Cable Available, Electricity Connected, Natural Gas Connected, Phone Available
Exterior Details
- Water
- Public
- Sewer
- Public Sewer
Garage & Parking
Exterior Construction
- Roof
- Composition
- Construction Materials
- Frame
- Window Features
- Window Coverings
- Security Features
- Carbon Monoxide Detector(s), Smoke Detector(s)
- Builder Source
- Public Records
Land Details
- PPA
- 0.00
- Road Frontage Type
- Public
- Road Responsibility
- Public Maintained Road
- Road Surface Type
- Paved
- Sewer Fee
- 0.00
Schools
- Elementary School
- Inspiration View
- Middle School
- Sky View
- High School
- Vista Ridge
Walk Score®
Contact Agent
executed in 0.317 sec.













