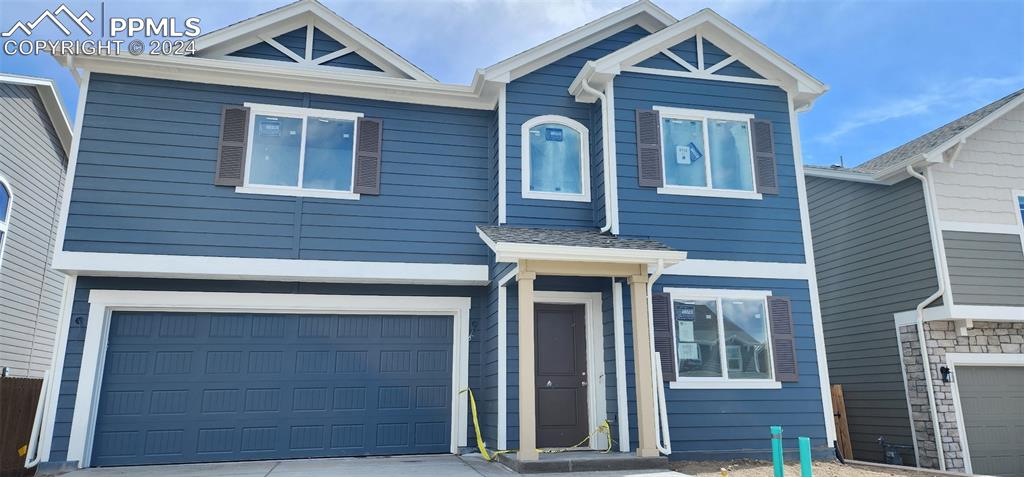8723 Bynum Drive
Colorado Springs, CO 80908 — El Paso County — Saddle Ridge At Sterling Ranch NeighborhoodResidential $515,460 Sold Listing# 7962581
3 beds 2199 sqft 0.1416 acres 2024 build
Property Description
This beautiful 2,199 sq.ft. 2-story plan in desirable Academy District 20 sits on a west facing driveway with a 55' deep, fully fenced and landscaped yard and will be complete for closing in late April to early May of 2024. This home has a large open concept 3 bedroom, 2.5 bth, loft space, plus very nice upgraded features throughout. The granite counters and GE stainless steel appliances makes it perfect for the chef in the family and A/C is included in the price. Upstairs will have a large loft space that's ideal for a movie night in or play area and has 2 large kids rooms with walk-in closets while the owners' suite has a beautiful walk-in shower with bench seat. LVP flooring through the main entry way, kitchen and dining, and carpet in the front living room and family room minimize run down areas of flooring. This home will not last long as the price is unbeatable in the new build world in D-20 WITH all landscaping and 6' privacy included.
Listing Details
- Property Type
- Residential
- Listing#
- 7962581
- Source
- PPAR (Pikes Peak Association)
- Last Updated
- 05-03-2024 03:37pm
- Status
- Sold
Property Details
- Sold Price
- $515,460
- Location
- Colorado Springs, CO 80908
- SqFT
- 2199
- Year Built
- 2024
- Acres
- 0.1416
- Bedrooms
- 3
- Garage spaces
- 2
- Garage spaces count
- 2
Map
Property Level and Sizes
- SqFt Finished
- 2199
- SqFt Upper
- 1275
- SqFt Main
- 924
- Lot Description
- Level, Mountain View
- Lot Size
- 6170.0000
- Base Floor Plan
- 2 Story
Financial Details
- Previous Year Tax
- 130.00
- Year Tax
- 2023
Interior Details
- Appliances
- Dishwasher, Gas in Kitchen, Microwave Oven, Range, Self Cleaning Oven
- Fireplaces
- None
- Utilities
- Cable Available, Electricity Connected, Natural Gas Connected, Telephone
Exterior Details
- Fence
- Rear
- Wells
- 0
- Water
- Assoc/Distr
Room Details
- Baths Full
- 0
- Main Floor Bedroom
- 0
- Laundry Availability
- Electric Hook-up,Upper
Garage & Parking
- Garage Type
- Attached
- Garage Spaces
- 2
- Garage Spaces
- 2
- Parking Features
- Garage Door Opener
Exterior Construction
- Structure
- Framed on Lot
- Siding
- Masonite Type
- Roof
- Composite Shingle
- Construction Materials
- Under Construction
- Builder Name
- Challenger Home
Land Details
- Water Tap Paid (Y/N)
- No
Schools
- School District
- Academy-20
Walk Score®
Listing Media
- Virtual Tour
- Click here to watch tour
Contact Agent
executed in 0.006 sec.









