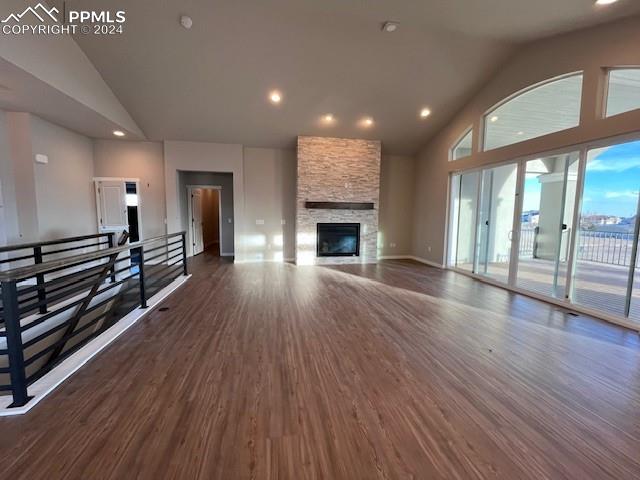8827 Falcon Nest Court
Colorado Springs, CO 80908 — El Paso County — Retreat At Timberridge NeighborhoodResidential $1,210,535 Sold Listing# 9700094
5 beds 4507 sqft 2.5100 acres 2023 build
Property Description
Ready now! Ashton ranch plan on 2.5 acre homesite in Retreat at Timber Ridge. 5 bedroom plus formal dining, 4.5 bath, 3 car garage home. Garage includes 4' forward extension on all 3 bays to accommodate longer vehicles or provide additional storage. Gourmet layout kitchen features knotty alder cabinets in a warm pecan finish, Terra Luna Quartz counters and KitchenAid stainless appliances including 36 gas cooktop with exterior venting hood. Great room features fireplace, vaulted ceilings, and large double sliding glass doors that open onto covered deck. Master bath features enlarged shower option with sleek frameless shower surround, freestanding tub, and 2 separate vanities. Finished garden level basement includes 1-foot taller ceilings, 3 bedrooms, 2.5 bathrooms and recreation room with wet bar and fireplace. One of the basement bedrooms is a junior master suite with its own private bath. All bedrooms have walk-in closets. Home comes equipped with air conditioning, radon mitigation system and smart home package. Set within a covenant-controlled community, you can enjoy the benefits of a well-maintained neighborhood while reveling in the privacy and serenity of your 2.5-acre retreat. Seller incentives available.
Listing Details
- Property Type
- Residential
- Listing#
- 9700094
- Source
- PPAR (Pikes Peak Association)
- Last Updated
- 05-08-2024 02:22pm
- Status
- Sold
Property Details
- Sold Price
- $1,210,535
- Location
- Colorado Springs, CO 80908
- SqFT
- 4507
- Year Built
- 2023
- Acres
- 2.5100
- Bedrooms
- 5
- Garage spaces
- 3
- Garage spaces count
- 3
Map
Property Level and Sizes
- SqFt Finished
- 4281
- SqFt Main
- 2253
- SqFt Basement
- 2254
- Lot Description
- See Prop Desc Remarks
- Lot Size
- 2.5100
- Base Floor Plan
- Ranch
- Basement Finished %
- 90
Financial Details
- Previous Year Tax
- 1619.00
- Year Tax
- 2022
Interior Details
- Appliances
- 220v in Kitchen, Dishwasher, Disposal, Gas in Kitchen, Microwave Oven, Oven, Cook Top
- Fireplaces
- Basement, Gas, Lower Level, Main Level, Two
- Utilities
- Cable Available, Electricity Connected, Natural Gas, Telephone
Exterior Details
- Wells
- 0
- Water
- Well
Room Details
- Baths Full
- 4
- Main Floor Bedroom
- M
- Laundry Availability
- Main
Garage & Parking
- Garage Type
- Attached
- Garage Spaces
- 3
- Garage Spaces
- 3
Exterior Construction
- Structure
- Framed on Lot,Frame
- Siding
- Stone,Stucco
- Roof
- Composite Shingle
- Construction Materials
- New Construction
- Builder Name
- Classic Homes
Land Details
- Water Tap Paid (Y/N)
- No
Schools
- School District
- Academy-20
Walk Score®
Contact Agent
executed in 0.005 sec.









