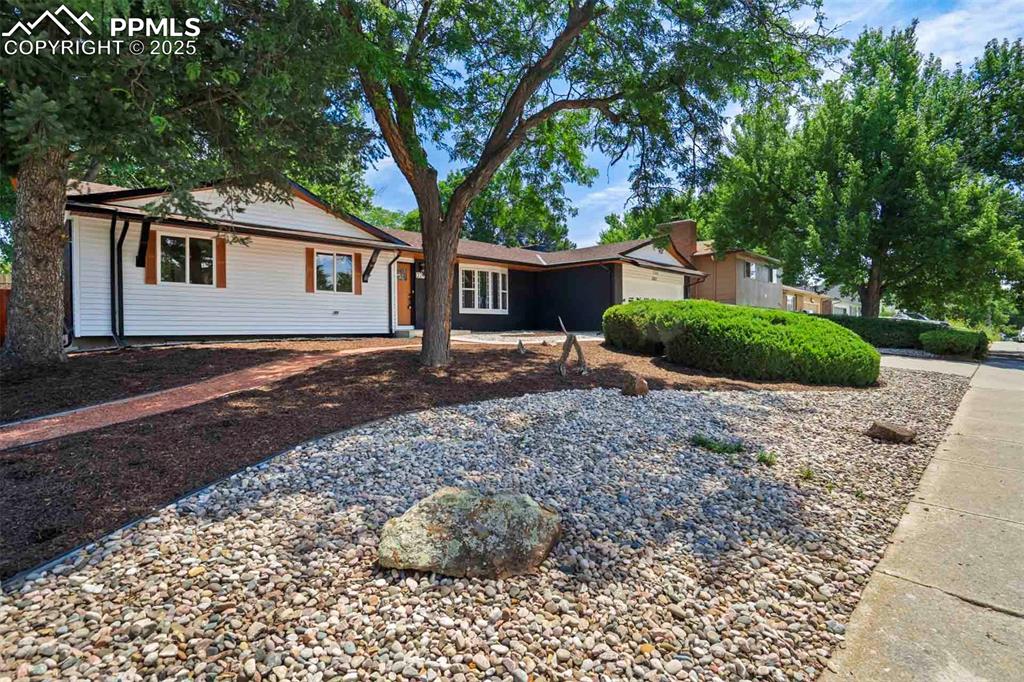1111 Fosdick Drive
Colorado Springs, CO 80909 — El Paso County — Austin Estates NeighborhoodResidential $415,000 Expired Listing# 9234940
5 beds 3 baths 2262.00 sqft Lot size: 7350.00 sqft 0.17 acres 1964 build
Updated: 10-23-2024 06:11am
Property Description
Welcome to this Charming property conveniently located in the heart of Colorado Springs.
Close to the shopping centers. This inviting rancher 5 bedrooms, 3 full bathrooms. This home offers an open and bright floor plan with beautiful hardwood
floors on the main floor and carpet in the basement. Escape through the door leading out to the backyard.
Large backyard, great for the entertaining family and friends. Enjoy the huge family room plus a recreation area in the basement.
Plenty of parking! There is one car garage, possibly can park 2 cars. With paved driveway. Strategically located within 5 minutes to shopping mall, entertainment, downtown Colorado Springs, CO. Military bases.
This residence combines comfort and convenience in a desirable neighborhood.
Don't miss the opportunity to make this you new home.
Listing Details
- Property Type
- Residential
- Listing#
- 9234940
- Source
- REcolorado (Denver)
- Last Updated
- 10-23-2024 06:11am
- Status
- Expired
- Off Market Date
- 10-22-2024 12:00am
Property Details
- Property Subtype
- Single Family Residence
- Sold Price
- $415,000
- Original Price
- $450,000
- Location
- Colorado Springs, CO 80909
- SqFT
- 2262.00
- Year Built
- 1964
- Acres
- 0.17
- Bedrooms
- 5
- Bathrooms
- 3
- Levels
- Three Or More
Map
Property Level and Sizes
- SqFt Lot
- 7350.00
- Lot Features
- Ceiling Fan(s)
- Lot Size
- 0.17
- Basement
- Full
Financial Details
- Previous Year Tax
- 1025.00
- Year Tax
- 2022
- Primary HOA Fees
- 0.00
Interior Details
- Interior Features
- Ceiling Fan(s)
- Appliances
- Cooktop, Range, Refrigerator
- Laundry Features
- Laundry Closet
- Electric
- None
- Flooring
- Carpet, Laminate
- Cooling
- None
- Heating
- Forced Air
- Utilities
- Cable Available, Electricity Available, Electricity Connected, Natural Gas Connected
Exterior Details
- Features
- Balcony
- Lot View
- Plains
- Water
- Public
- Sewer
- Public Sewer
Garage & Parking
- Parking Features
- Concrete
Exterior Construction
- Roof
- Architecural Shingle
- Construction Materials
- Frame
- Exterior Features
- Balcony
- Security Features
- Carbon Monoxide Detector(s)
- Builder Source
- Public Records
Land Details
- PPA
- 0.00
- Sewer Fee
- 0.00
Schools
- Elementary School
- Twain
- Middle School
- Galileo
- High School
- Mitchell
Walk Score®
Contact Agent
executed in 0.494 sec.













