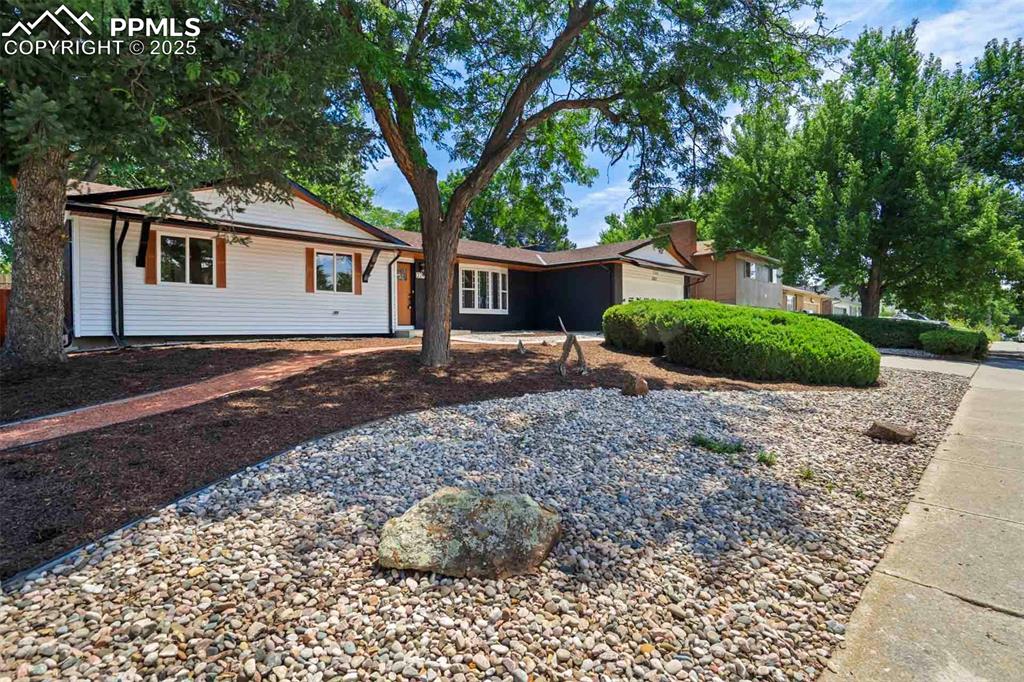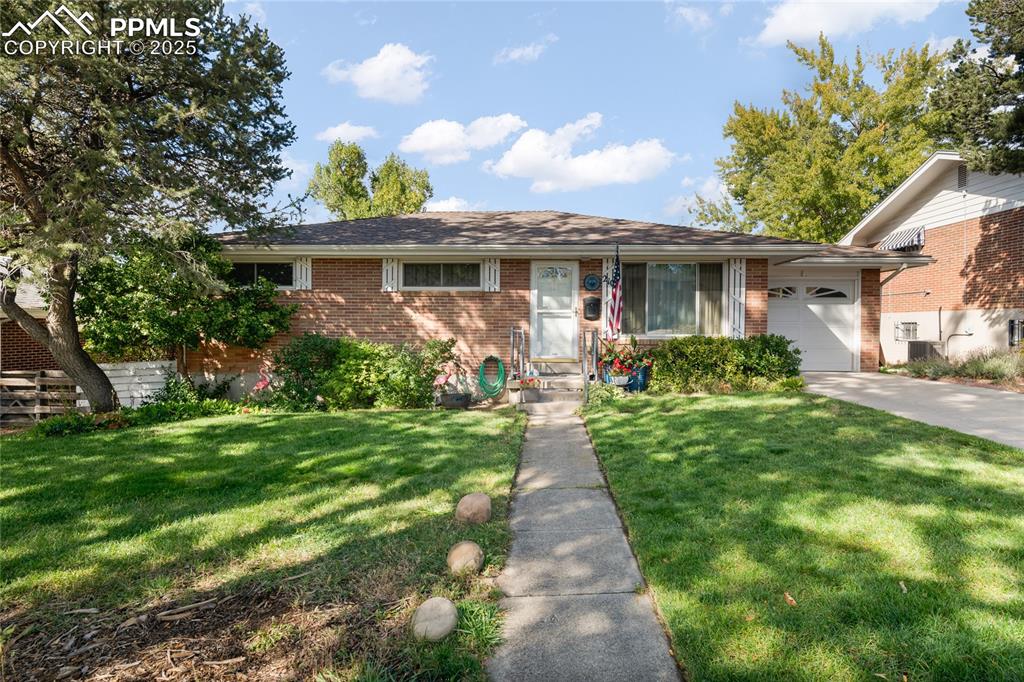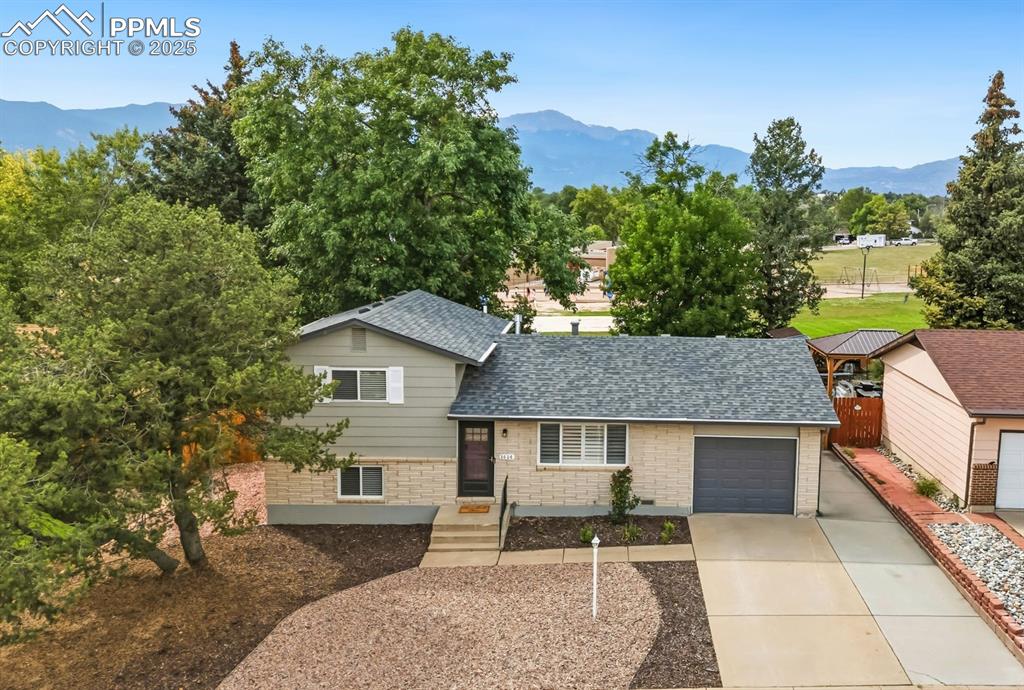1423 Tweed Street
Colorado Springs, CO 80909 — El Paso County — East Junior Heights NeighborhoodResidential $540,000 Sold Listing# 2324679
4 beds 3 baths 2476.00 sqft Lot size: 11258.00 sqft 0.26 acres 1963 build
Property Description
This thoroughly updated ranch is the perfect blend of modern upgrades and classic features. Recent improvements including roof (2023), air conditioning, all new appliances, hot water heater, double paned Pella windows and new durable LVP flooring make this home fully move-in ready. Newly renovated MASTER EN-SUITE bathroom and secondary bathroom, both on the main floor, guarantee comfort and privacy for family or guests. Enjoy sun filled afternoons in the genuine Saltillo tiled sunroom under VAULTED pine ceilings and skylights. Stunning views of Pikes Peak from the living room and master bedroom evoke the best of Colorado Springs. The front and back yards are thoughtfully planned with mature landscaping, full sprinklers and producing apple and peach trees lining the rear driveway. The two car garage has WALK OUT access from the basement, a durable epoxy floor treatment and plenty of space for tools and projects. This property is exceptionally conforming to modern sensibilities and comforts, while retaining the charm of its vintage construction and central location!
Listing Details
- Property Type
- Residential
- Listing#
- 2324679
- Source
- REcolorado (Denver)
- Last Updated
- 09-12-2025 04:55pm
- Status
- Sold
- Status Conditions
- None Known
- Off Market Date
- 08-11-2025 12:00am
Property Details
- Property Subtype
- Single Family Residence
- Sold Price
- $540,000
- Original Price
- $559,000
- Location
- Colorado Springs, CO 80909
- SqFT
- 2476.00
- Year Built
- 1963
- Acres
- 0.26
- Bedrooms
- 4
- Bathrooms
- 3
- Levels
- One
Map
Property Level and Sizes
- SqFt Lot
- 11258.00
- Lot Size
- 0.26
- Basement
- Walk-Out Access
Financial Details
- Previous Year Tax
- 1494.00
- Year Tax
- 2024
- Primary HOA Fees
- 0.00
Interior Details
- Appliances
- Dishwasher, Disposal, Dryer, Microwave, Oven, Range, Refrigerator, Self Cleaning Oven, Washer
- Electric
- Central Air
- Cooling
- Central Air
- Heating
- Forced Air, Natural Gas
Exterior Details
- Water
- Public
- Sewer
- Public Sewer
Garage & Parking
Exterior Construction
- Roof
- Composition
- Construction Materials
- Brick, Frame
Land Details
- PPA
- 0.00
- Sewer Fee
- 0.00
Schools
- Elementary School
- Queen Palmer
- Middle School
- Galileo
- High School
- Palmer
Walk Score®
Listing Media
- Virtual Tour
- Click here to watch tour
Contact Agent
executed in 0.290 sec.












