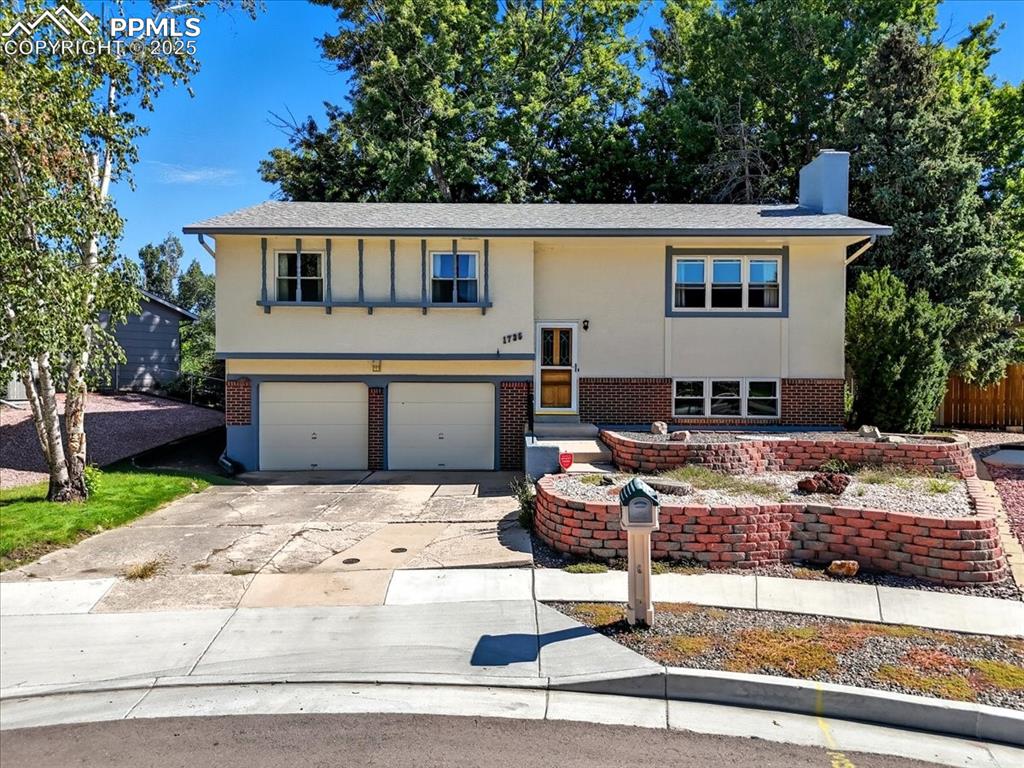2226 Clarkson Drive
Colorado Springs, CO 80909 — El Paso County — Highland Park NeighborhoodResidential $400,000 Sold Listing# 3719002
5 beds 2282 sqft 0.2066 acres 1960 build
Property Description
This charming Highland Park rancher is eagerly awaiting its next owners! Calling all visionaries, because this residence is ready to be molded into your dream home. Upon entry, the timeless allure of original hardwood floors greet you, spanning nearly all of the main level. The layout offers versatility, with a formal living room boasting a fireplace upstairs, and a cozy family room, also with a fireplace, downstairs. Homeowners have their choice of main level considering there are 3-bedrooms upstairs and 2-bedrooms (1 non-conforming) downstairs. Updated windows bathe the interior in natural light, creating a welcoming ambiance. Outside, the oversized 2-car garage offers a workshop bench, and coupled with additional RV parking from the alley, ensures ample space for vehicles and storage. This property has been freshly painted and meticulously cleaned presenting an exceptional opportunity for a buyer with a discerning eye, offering move-in readiness combined with the freedom to infuse personal style and value through strategic enhancements. Don't let this unique chance slip away – seize the opportunity to turn this house into your sanctuary, brimming with character and potential. Schedule your showing today and embark on the journey of crafting lasting memories in your own customized home!
Listing Details
- Property Type
- Residential
- Listing#
- 3719002
- Source
- PPAR (Pikes Peak Association)
- Last Updated
- 05-23-2024 10:06am
- Status
- Sold
Property Details
- Sold Price
- $400,000
- Location
- Colorado Springs, CO 80909
- SqFT
- 2282
- Year Built
- 1960
- Acres
- 0.2066
- Bedrooms
- 5
- Garage spaces
- 2
- Garage spaces count
- 2
Map
Property Level and Sizes
- SqFt Finished
- 1996
- SqFt Main
- 1141
- SqFt Basement
- 1141
- Lot Description
- Level, See Prop Desc Remarks
- Lot Size
- 9000.0000
- Base Floor Plan
- Ranch
- Basement Finished %
- 75
Financial Details
- Previous Year Tax
- 808.03
- Year Tax
- 2022
Interior Details
- Appliances
- Dishwasher, Dryer, Microwave Oven, Oven, Refrigerator, Washer
- Fireplaces
- Basement, Main Level, Two
- Utilities
- See Prop Desc Remarks
Exterior Details
- Wells
- 0
- Water
- Municipal
Room Details
- Baths Full
- 1
- Main Floor Bedroom
- M
- Laundry Availability
- Main
Garage & Parking
- Garage Type
- Attached
- Garage Spaces
- 2
- Garage Spaces
- 2
- Parking Features
- See Prop Desc Remarks
Exterior Construction
- Structure
- Other
- Siding
- Brick
- Roof
- Composite Shingle
- Construction Materials
- Existing Home
Land Details
- Water Tap Paid (Y/N)
- No
Schools
- School District
- Colorado Springs 11
Walk Score®
Listing Media
- Virtual Tour
- Click here to watch tour
Contact Agent
executed in 0.335 sec.













