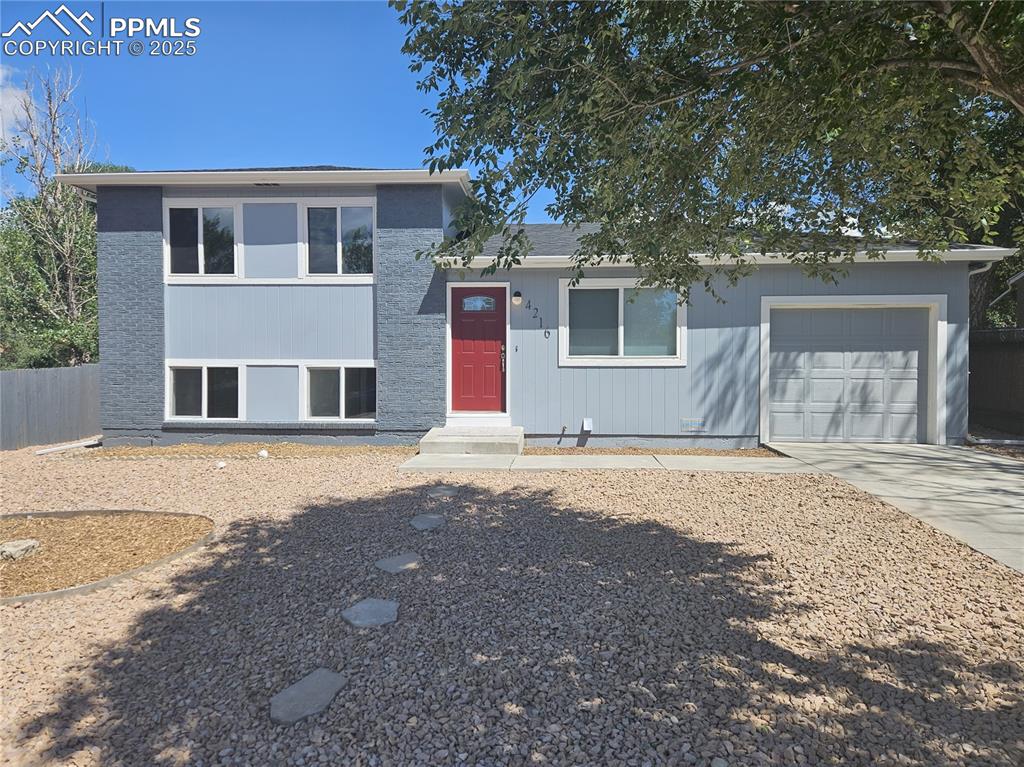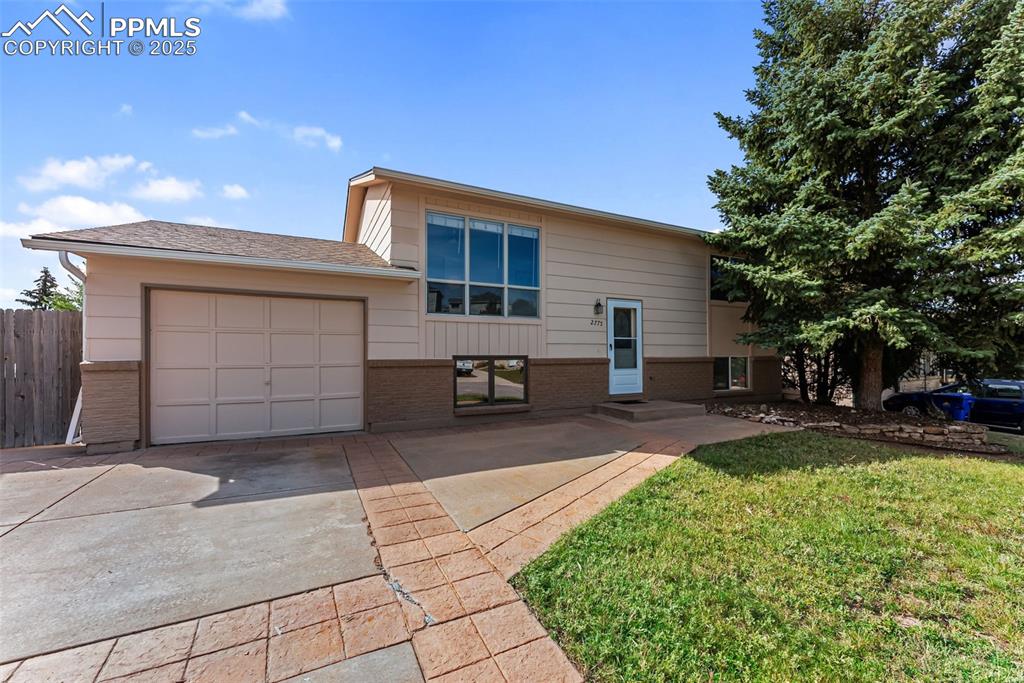2228 N Chelton Road
Colorado Springs, CO 80909 — El Paso County — Palmer Park NeighborhoodResidential $365,000 Active Listing# 3908297
3 beds 2 baths 1415.00 sqft Lot size: 9147.60 sqft 0.21 acres 1960 build
Property Description
You will love this Adorable Mid-Century Brick Ranch Home in the heart of Palmer Park, perfectly situated on a desirable
corner lot with a fenced backyard and stunning, unobstructed views of Pikes Peak and the entire the Front Range!
Beautifully refinished hardwood floors throughout, complemented by fresh interior paint and new flooring in the kitchen
and bathrooms! The kitchen features granite countertops, while the bathrooms showcase resurfaced tile for a clean,
updated look! Major improvements include: New ROOF (2025), New WATER HEATER (2025), newer FURNACE (2018),
ELECTRICAL UPGRADE (2018) and the comfort of CENTRAL AIR! Enjoy relaxing under the covered patio with the breathtaking view of Rocky Mountains from Cheyenne Mountain to Pikes Peak or take advantage of the convenient drivethrough carport with semi-circle driveaway providing access from both Chelton and Maizeland! This charming home
combines modern updates with timeless character in a fantastic location! Conveniently located in the center of the
Olympic City with easy access (within walking distance) to Palmer Park, amazing hiking trails and beautiful mountain
views, schools (like right in your backyard), restaurants, shopping and more! Look no further, you've found the perfect
one...WELCOME HOME!
Listing Details
- Property Type
- Residential
- Listing#
- 3908297
- Source
- REcolorado (Denver)
- Last Updated
- 10-17-2025 05:30pm
- Status
- Active
- Off Market Date
- 11-30--0001 12:00am
Property Details
- Property Subtype
- Single Family Residence
- Sold Price
- $365,000
- Original Price
- $375,000
- Location
- Colorado Springs, CO 80909
- SqFT
- 1415.00
- Year Built
- 1960
- Acres
- 0.21
- Bedrooms
- 3
- Bathrooms
- 2
- Levels
- One
Map
Property Level and Sizes
- SqFt Lot
- 9147.60
- Lot Features
- Eat-in Kitchen
- Lot Size
- 0.21
- Basement
- Crawl Space
Financial Details
- Previous Year Tax
- 1103.00
- Year Tax
- 2024
- Primary HOA Fees
- 0.00
Interior Details
- Interior Features
- Eat-in Kitchen
- Appliances
- Disposal, Dryer, Microwave, Oven, Refrigerator, Washer
- Electric
- Central Air
- Flooring
- Linoleum, Vinyl, Wood
- Cooling
- Central Air
- Heating
- Forced Air
Exterior Details
- Water
- Public
Garage & Parking
- Parking Features
- Concrete
Exterior Construction
- Roof
- Composition
- Construction Materials
- Brick, Wood Siding
- Window Features
- Storm Window(s)
- Builder Source
- Public Records
Land Details
- PPA
- 0.00
- Sewer Fee
- 0.00
Schools
- Elementary School
- Audubon
- Middle School
- Galileo
- High School
- Mitchell
Walk Score®
Contact Agent
executed in 0.304 sec.













