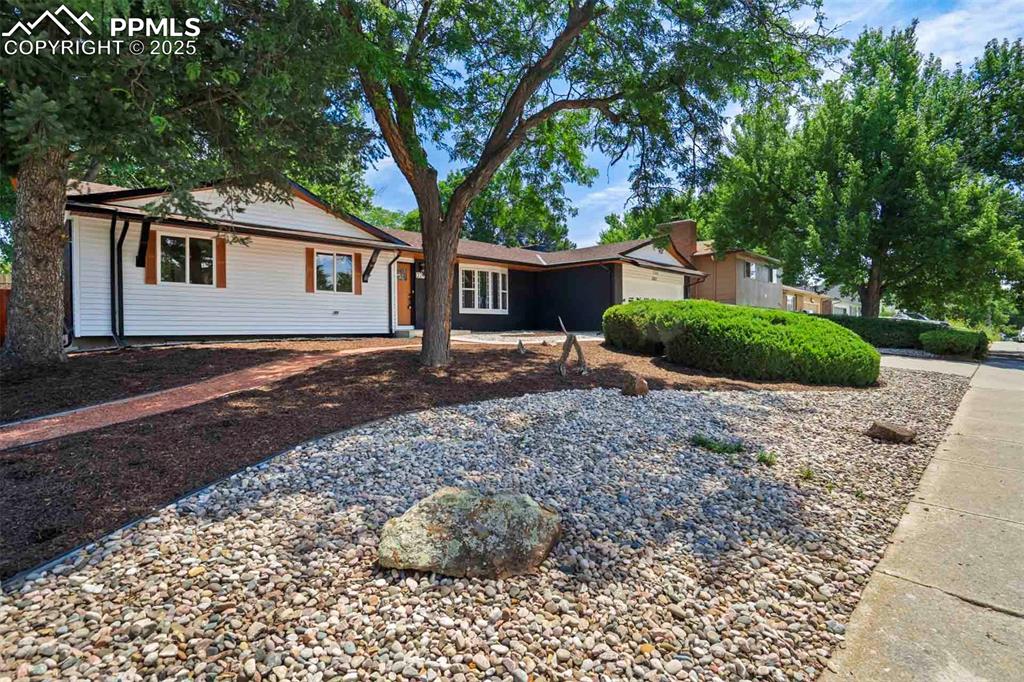2314 Wold Avenue
Colorado Springs, CO 80909 — El Paso County — Northglen Heights NeighborhoodResidential $400,000 Sold Listing# 8151939
4 beds 3 baths 1886.00 sqft Lot size: 7405.20 sqft 0.17 acres 1968 build
Updated: 07-22-2024 07:22pm
Property Description
Welcome to your next chapter in Colorado Springs, where every corner of this home is thoughtfully designed to enhance your lifestyle. As you step inside, you'll be greeted by hardwood floors that stretch across a generously sized living and dining area. It's the perfect space for gathering with loved ones or enjoying a quiet evening at home. Imagine waking up in one of the four cozy bedrooms, the master complete with its own ensuite for privacy and convenience. From the upper level, beautiful mountain views paint a serene backdrop to your daily routine. Downstairs, a spacious family room anchored by a charming wood-burning stove offers a comforting retreat on chilly evenings. This level also features an additional bedroom and bathroom, providing flexible space for guests or a home office. There's no HOA to limit your creativity-just endless possibilities to make this space truly your own. Step outside to a large, private backyard where the absence of rear neighbors ensures peace and exclusivity. Here, the beauty of the Colorado landscape unfolds before you, with unobstructed mountain views that invite you to relax and take in the natural surroundings. Your new beginning is waiting.
Listing Details
- Property Type
- Residential
- Listing#
- 8151939
- Source
- REcolorado (Denver)
- Last Updated
- 07-22-2024 07:22pm
- Status
- Sold
- Status Conditions
- None Known
- Off Market Date
- 06-21-2024 12:00am
Property Details
- Property Subtype
- Single Family Residence
- Sold Price
- $400,000
- Original Price
- $405,000
- Location
- Colorado Springs, CO 80909
- SqFT
- 1886.00
- Year Built
- 1968
- Acres
- 0.17
- Bedrooms
- 4
- Bathrooms
- 3
- Levels
- Tri-Level
Map
Property Level and Sizes
- SqFt Lot
- 7405.20
- Lot Features
- Breakfast Nook, Eat-in Kitchen, Laminate Counters, Open Floorplan, Smoke Free
- Lot Size
- 0.17
- Basement
- Partial
- Common Walls
- No Common Walls
Financial Details
- Previous Year Tax
- 1142.00
- Year Tax
- 2022
- Primary HOA Fees
- 0.00
Interior Details
- Interior Features
- Breakfast Nook, Eat-in Kitchen, Laminate Counters, Open Floorplan, Smoke Free
- Appliances
- Oven, Range, Refrigerator
- Laundry Features
- In Unit, Laundry Closet
- Electric
- Central Air
- Cooling
- Central Air
- Heating
- Forced Air
- Fireplaces Features
- Basement
- Utilities
- Internet Access (Wired), Phone Available
Exterior Details
- Features
- Garden, Private Yard
- Lot View
- Mountain(s)
- Water
- Public
- Sewer
- Public Sewer
Garage & Parking
- Parking Features
- Concrete
Exterior Construction
- Roof
- Architecural Shingle
- Construction Materials
- Brick, Frame, Wood Siding
- Exterior Features
- Garden, Private Yard
- Window Features
- Window Coverings
- Security Features
- Security System, Smoke Detector(s)
- Builder Source
- Public Records
Land Details
- PPA
- 0.00
- Road Frontage Type
- Public
- Road Responsibility
- Public Maintained Road
- Road Surface Type
- Paved
- Sewer Fee
- 0.00
Schools
- Elementary School
- Madison
- Middle School
- Sabin
- High School
- Mitchell
Walk Score®
Contact Agent
executed in 0.496 sec.













