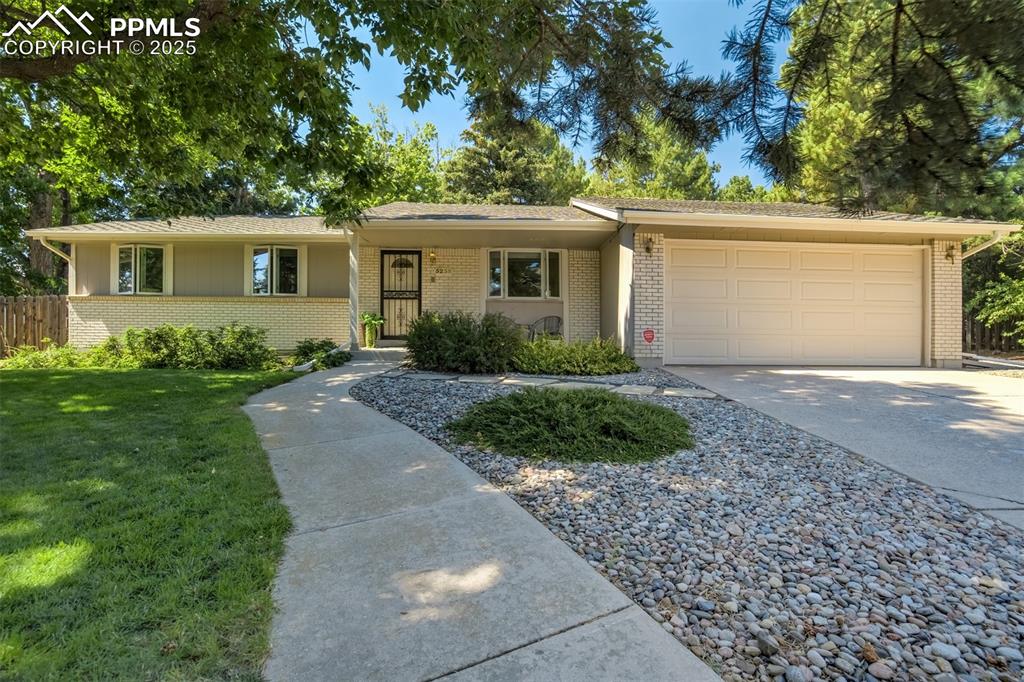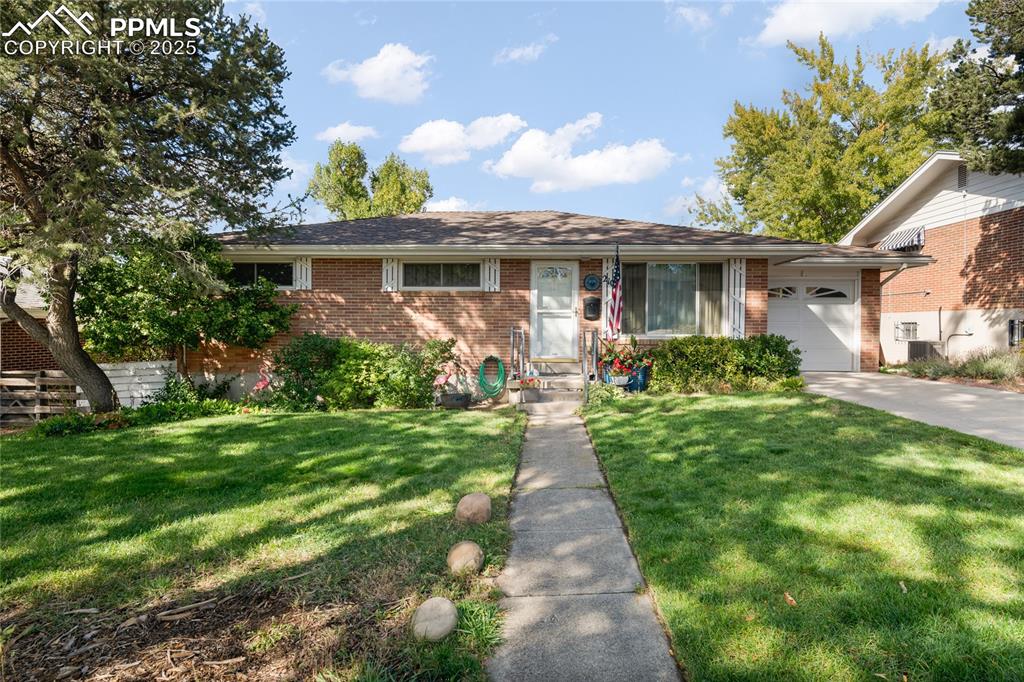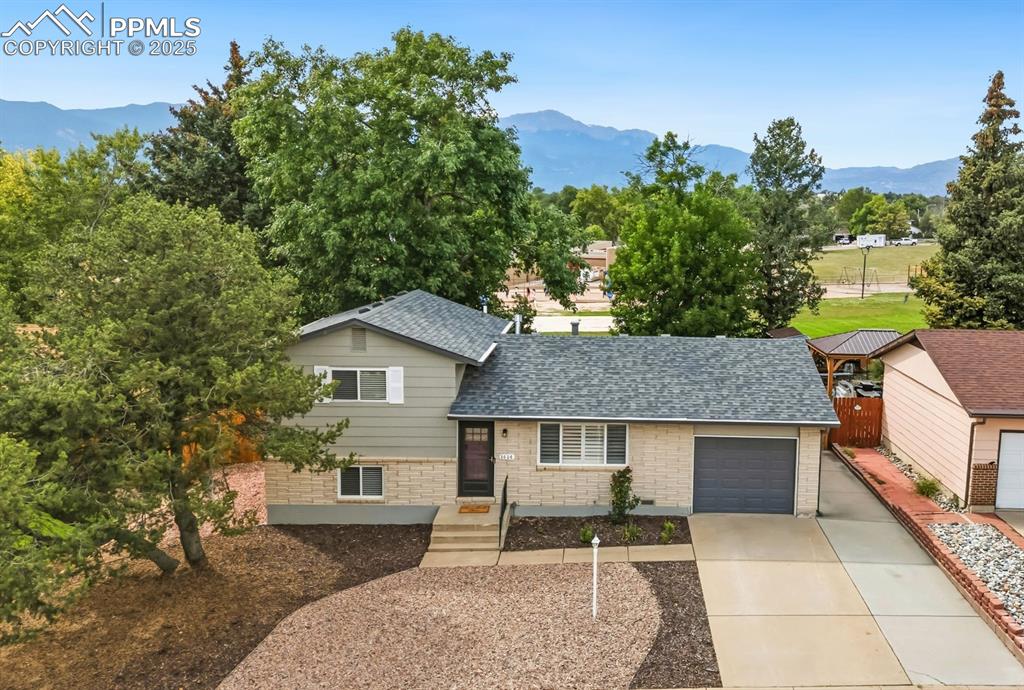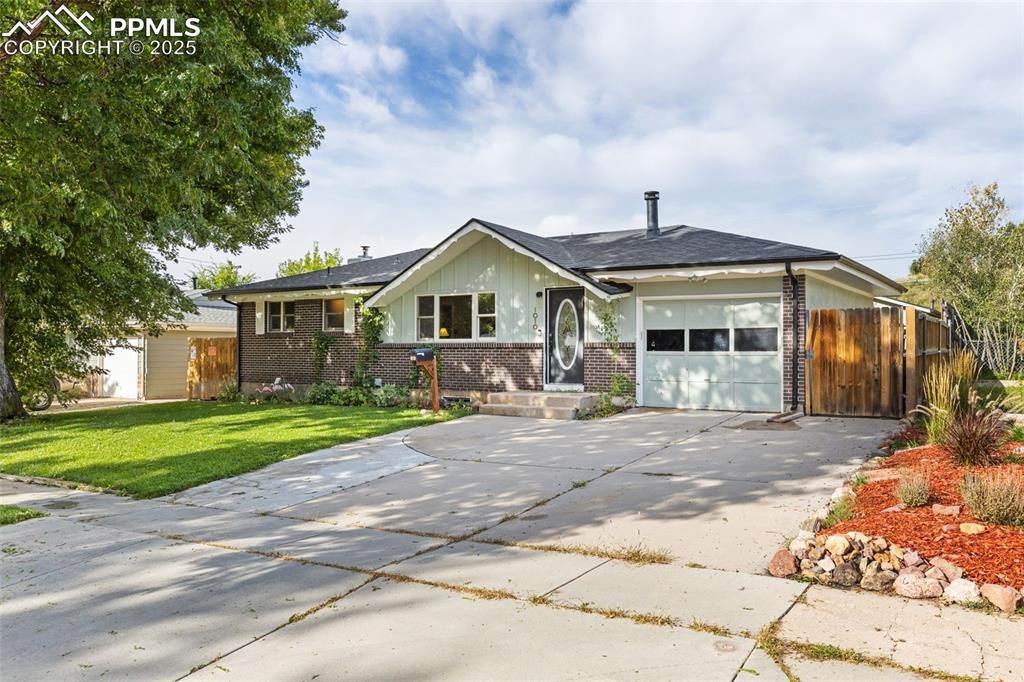2603 E Caramillo Street
Colorado Springs, CO 80909 — El Paso County — Caramillo Subdvision NeighborhoodResidential $350,000 Sold Listing# 9120979
4 beds 3 baths 1991.00 sqft Lot size: 6098.40 sqft 0.14 acres 1980 build
Property Description
Price Reduced! Welcome to this beautiful and well cared for home, priced at an incredible value, located at 2603 E Caramillo St. As you enter you will notice the wood floors, crown molding and open floor plan. The neutral paint colors and bright rooms make this a very inviting home. The large living with lots of windows joins the dining room and kitchen. The kitchen offers ample storage, a pantry and an island with extra storage and eating area. This floor also includes the generously sized primary bedroom with its attached full bathroom. There are also two other bedrooms and a half bathroom on this floor. There is a sliding door off the dining room that takes you out to the very large, covered deck and private back yard. The lower level offers an enormous family room and a full bathroom. The laundry closet is also on the lower level. The two car garage offers generous storage and automatic opener and the fourth bedroom is in front of the garage. This fourth bedroom could also be an office or shop. The front and back yards are xeroscaped and require no watering. This location offers an easy commute to anywhere in the Springs and only 60 minutes from the Denver Tech Center. Easy walking distance to elementary school, park, food and shopping. New roof just installed.
Listing Details
- Property Type
- Residential
- Listing#
- 9120979
- Source
- REcolorado (Denver)
- Last Updated
- 11-03-2023 08:51pm
- Status
- Sold
- Status Conditions
- None Known
- Off Market Date
- 10-06-2023 12:00am
Property Details
- Property Subtype
- Single Family Residence
- Sold Price
- $350,000
- Original Price
- $430,000
- Location
- Colorado Springs, CO 80909
- SqFT
- 1991.00
- Year Built
- 1980
- Acres
- 0.14
- Bedrooms
- 4
- Bathrooms
- 3
- Levels
- Split Entry (Bi-Level)
Map
Property Level and Sizes
- SqFt Lot
- 6098.40
- Lot Features
- Ceiling Fan(s), Eat-in Kitchen, Kitchen Island, Laminate Counters, Open Floorplan, Pantry, Primary Suite, Smoke Free
- Lot Size
- 0.14
- Foundation Details
- Concrete Perimeter, Slab
Financial Details
- Previous Year Tax
- 814.00
- Year Tax
- 2022
- Primary HOA Fees
- 0.00
Interior Details
- Interior Features
- Ceiling Fan(s), Eat-in Kitchen, Kitchen Island, Laminate Counters, Open Floorplan, Pantry, Primary Suite, Smoke Free
- Appliances
- Dishwasher, Dryer, Microwave, Oven, Range, Refrigerator, Washer
- Electric
- Central Air
- Flooring
- Carpet, Linoleum, Wood
- Cooling
- Central Air
- Heating
- Forced Air
- Fireplaces Features
- Family Room
- Utilities
- Electricity Connected, Natural Gas Connected, Phone Available
Exterior Details
- Features
- Private Yard, Rain Gutters
- Lot View
- Mountain(s)
- Water
- Public
- Sewer
- Public Sewer
Garage & Parking
- Parking Features
- Concrete, Lighted
Exterior Construction
- Roof
- Composition
- Construction Materials
- Frame
- Exterior Features
- Private Yard, Rain Gutters
- Window Features
- Double Pane Windows, Window Coverings
- Security Features
- Carbon Monoxide Detector(s), Smoke Detector(s)
- Builder Source
- Public Records
Land Details
- PPA
- 0.00
- Road Frontage Type
- Public
- Road Responsibility
- Public Maintained Road
- Road Surface Type
- Paved
- Sewer Fee
- 0.00
Schools
- Elementary School
- Twain
- Middle School
- Galileo
- High School
- Palmer
Walk Score®
Listing Media
- Virtual Tour
- Click here to watch tour
Contact Agent
executed in 0.501 sec.












