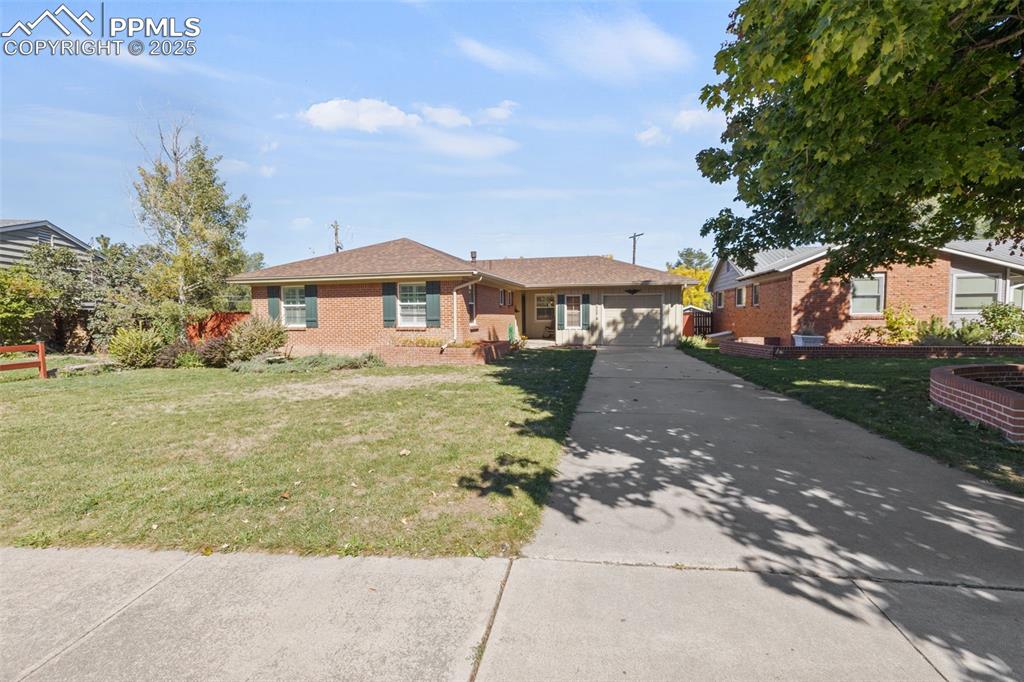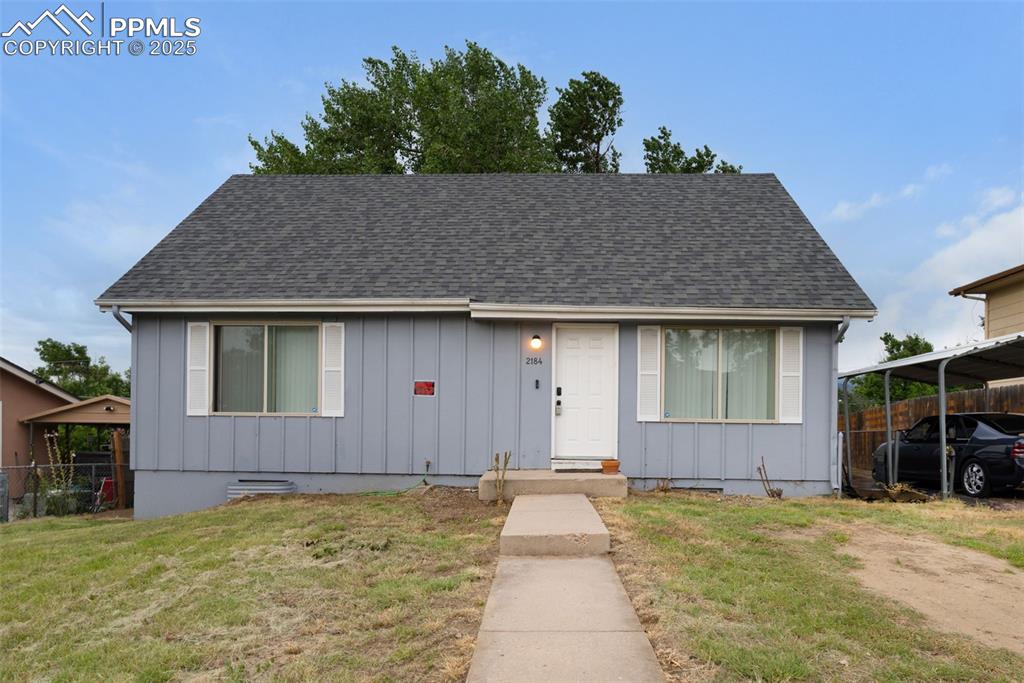1329 Shenandoah Drive
Colorado Springs, CO 80910 — El Paso County — Cherry Hills NeighborhoodResidential $367,000 Sold Listing# 5257326
5 beds 2 baths 2396.00 sqft Lot size: 8287.00 sqft 0.19 acres 1969 build
Updated: 01-25-2021 12:15pm
Property Description
A leading-edge remodel in the heart of Colorado Springs! 1329 Shenandoah has been fully updated with fresh landscaping and a sleek, modern interior design. This home offers plenty of space for the whole family, inside and out. The large backyard contains a garden bed over 15' Long, a durable shed, and loads of room left for the pets and kids to run around and play. Have a Winnebago or a boat? With the RV Parking, you'll have enough space to store the largest of toys. Inside, you'll find an expansive open floor plan that leads you from the front door straight to the kitchen. Out front, the curb appeal is sure to bring a smile to your face every time you come home. New build feeling in an established neighborhood. Call or text Darius Tolooee at 719-661-0934!
Listing Details
- Property Type
- Residential
- Listing#
- 5257326
- Source
- REcolorado (Denver)
- Last Updated
- 01-25-2021 12:15pm
- Status
- Sold
- Status Conditions
- None Known
- Der PSF Total
- 153.17
- Off Market Date
- 12-24-2020 12:00am
Property Details
- Property Subtype
- Single Family Residence
- Sold Price
- $367,000
- Original Price
- $345,000
- List Price
- $367,000
- Location
- Colorado Springs, CO 80910
- SqFT
- 2396.00
- Year Built
- 1969
- Acres
- 0.19
- Bedrooms
- 5
- Bathrooms
- 2
- Parking Count
- 1
- Levels
- One
Map
Property Level and Sizes
- SqFt Lot
- 8287.00
- Lot Size
- 0.19
- Basement
- Full
Financial Details
- PSF Total
- $153.17
- PSF Finished
- $153.17
- PSF Above Grade
- $306.34
- Previous Year Tax
- 855.00
- Year Tax
- 2019
- Is this property managed by an HOA?
- No
- Primary HOA Fees
- 0.00
Interior Details
- Appliances
- Dishwasher, Disposal, Oven, Range Hood, Refrigerator
- Laundry Features
- In Unit
- Electric
- None
- Flooring
- Carpet, Laminate, Tile
- Cooling
- None
- Heating
- Forced Air
- Utilities
- Electricity Available, Natural Gas Available
Exterior Details
- Features
- Private Yard
- Water
- Public
- Sewer
- Public Sewer
Garage & Parking
- Parking Spaces
- 1
- Parking Features
- Concrete, Driveway-Gravel
Exterior Construction
- Roof
- Composition
- Construction Materials
- Frame
- Exterior Features
- Private Yard
- Builder Source
- Public Records
Land Details
- PPA
- 1931578.95
- Road Frontage Type
- Public Road
- Road Responsibility
- Public Maintained Road
- Road Surface Type
- None
- Sewer Fee
- 0.00
Schools
- Elementary School
- Stratmoor Hills
- Middle School
- Carmel
- High School
- Harrison
Walk Score®
Listing Media
- Virtual Tour
- Click here to watch tour
Contact Agent
executed in 0.302 sec.













