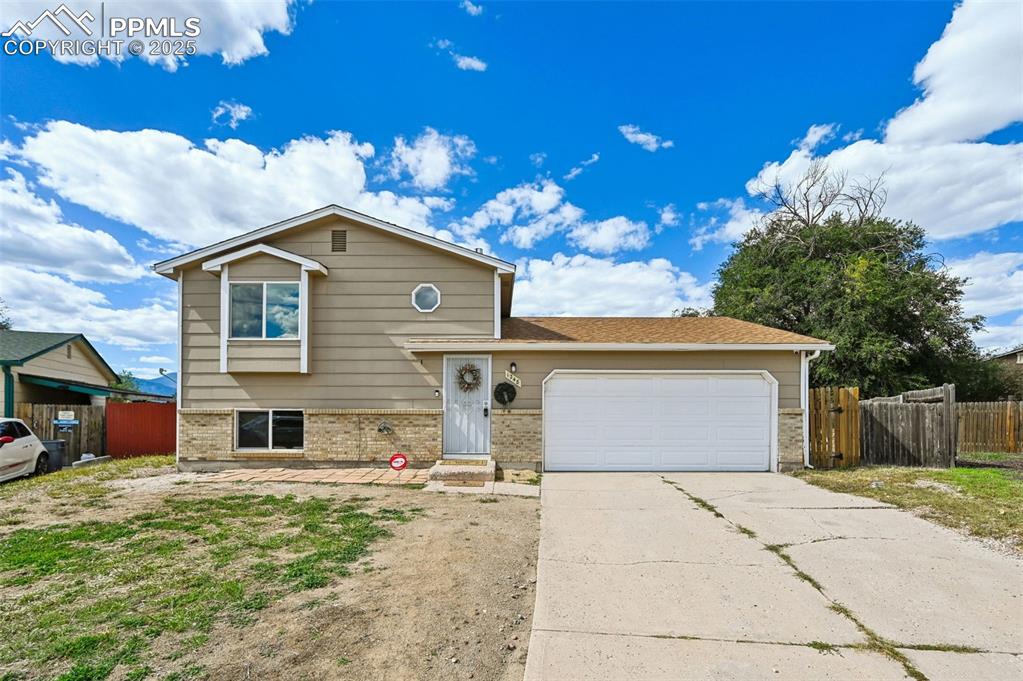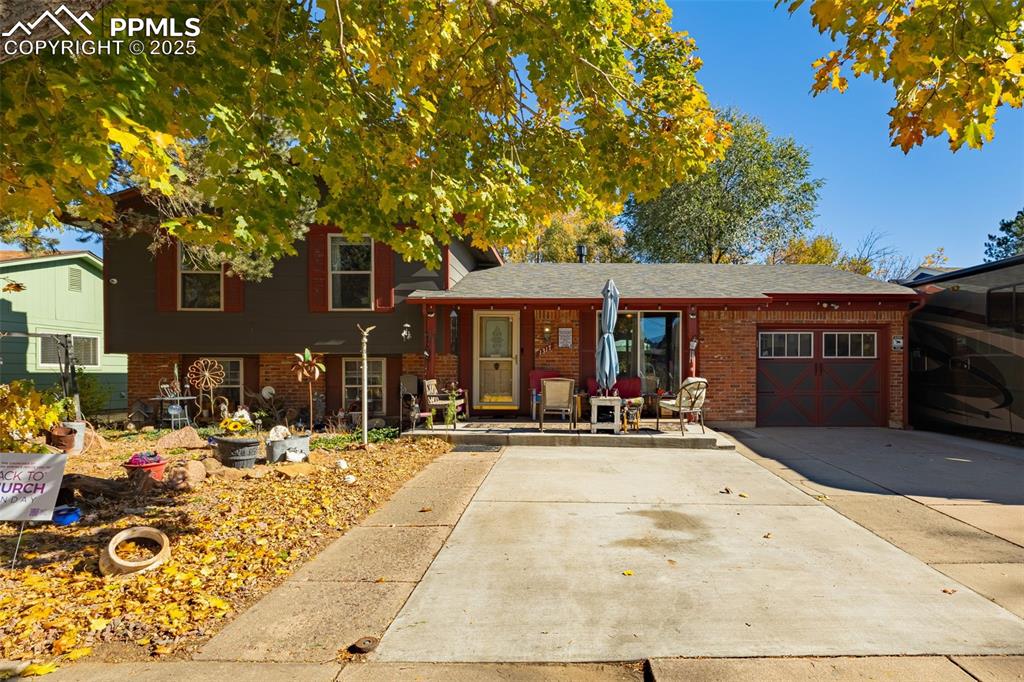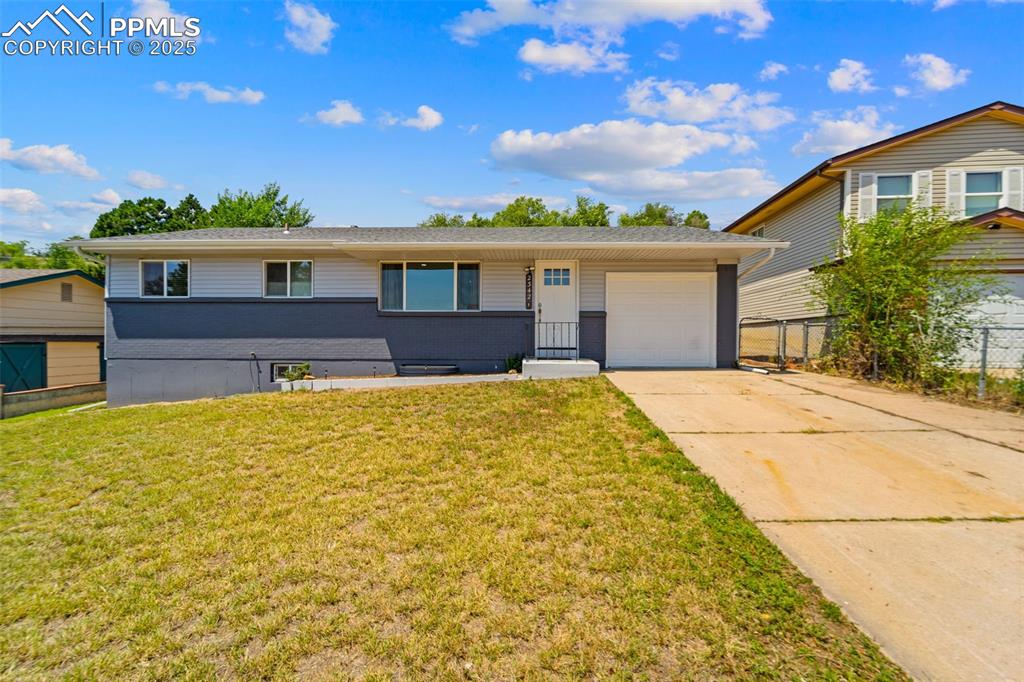1415 Server Drive
Colorado Springs, CO 80910 — El Paso County — Pikes Peak Park NeighborhoodResidential $355,000 Sold Listing# 2321451
6 beds 2 baths 2188.00 sqft Lot size: 8750.00 sqft 0.20 acres 1963 build
Updated: 10-30-2024 08:32pm
Property Description
This 1-car Garage Ranch home with ample parking for RV storage on the side of the home, has been immaculately remodeled from top to bottom, will sweep you off your feet the moment you pull up - from its fantastic curb appeal, to its ideal finishing touches inside, it will leave you impressed and wanting to call it yours! AND, with TWO KITCHENS (One on each level - both equipped with all new stainless steel appliances - Refrigerator x 2, Range x1, Dishwasher x2, Microwave x2, Hot Plate x1!), this home presents a plethora of opportunities - whether it be purposed for multi-generational living, OR a fabulous investment opportunity if you envision utilizing the space as a long term property with two areas, or simply to live in one space and rent out the other space in order to help cover your mortgage costs! The potential is limitless. The home is also conveniently situated with its proximity to shopping, parks, golf courses, Peterson Air Force Base, and easy access to commuting to other areas of Colorado Springs!
Listing Details
- Property Type
- Residential
- Listing#
- 2321451
- Source
- REcolorado (Denver)
- Last Updated
- 10-30-2024 08:32pm
- Status
- Sold
- Status Conditions
- None Known
- Off Market Date
- 09-11-2024 12:00am
Property Details
- Property Subtype
- Single Family Residence
- Sold Price
- $355,000
- Original Price
- $415,000
- Location
- Colorado Springs, CO 80910
- SqFT
- 2188.00
- Year Built
- 1963
- Acres
- 0.20
- Bedrooms
- 6
- Bathrooms
- 2
- Levels
- One
Map
Property Level and Sizes
- SqFt Lot
- 8750.00
- Lot Features
- Ceiling Fan(s), Granite Counters, Open Floorplan
- Lot Size
- 0.20
- Foundation Details
- Concrete Perimeter
- Basement
- Full
- Common Walls
- No Common Walls
Financial Details
- Previous Year Tax
- 1026.67
- Year Tax
- 2022
- Primary HOA Fees
- 0.00
Interior Details
- Interior Features
- Ceiling Fan(s), Granite Counters, Open Floorplan
- Electric
- None
- Flooring
- Carpet, Vinyl, Wood
- Cooling
- None
- Heating
- Forced Air
- Utilities
- Electricity Connected, Natural Gas Connected
Exterior Details
- Features
- Private Yard
- Water
- Public
- Sewer
- Public Sewer
Garage & Parking
Exterior Construction
- Roof
- Composition
- Construction Materials
- Brick, Frame, Wood Siding
- Exterior Features
- Private Yard
- Builder Source
- Public Records
Land Details
- PPA
- 0.00
- Sewer Fee
- 0.00
Schools
- Elementary School
- Monterey
- Middle School
- Carmel
- High School
- Harrison
Walk Score®
Listing Media
- Virtual Tour
- Click here to watch tour
Contact Agent
executed in 0.562 sec.













