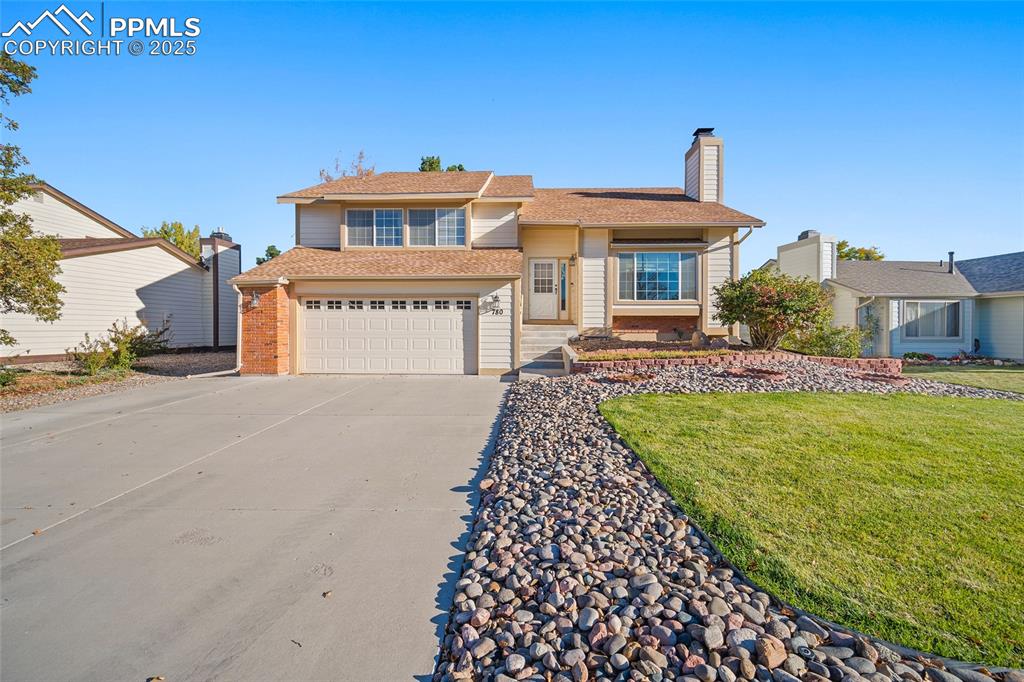2305 Falkirk Drive
Colorado Springs, CO 80910 — El Paso County — Spring Creek Traditional Neighborhood NeighborhoodResidential $430,000 Sold Listing# 2509306
3 beds 2530 sqft 0.0874 acres 2016 build
Property Description
Conveniently located in the Beautiful Community of Spring Creek. This immaculate home has it all. The dramatic front presentation opens to the bright living area. The floorplan has a great room feel with the living room extending to the dining area and expansive kitchen. The kitchen features granite counter tops and an abundance of storage including a separate pantry. The primary bedroom includes an adjoining bath with dual sinks, tile shower, separate toilet area and a large walk in closet. All bedrooms have walk in closets. The laundry room and secondary bath are conveniently located upstairs with easy access from all bedrooms.Off the loft area is a covered balcony with dramatic views including Pikes Peak. Adding to all of this is a nice yard area fully fenced with access from the main level. This includes a concrete patio area perfect for outdoor furniture and BBQ to enjoy those warm summer days and nights. The 2 car garage and extended driveway provide plenty of off street parking. The neigborhood has many walking paths, green belt and play areas. The location is convenient to local shopping and I25/24 connection. This home is an absolute must see. Please read comment section for additional information.
Listing Details
- Property Type
- Residential
- Listing#
- 2509306
- Source
- PPAR (Pikes Peak Association)
- Last Updated
- 05-04-2024 08:38am
- Status
- Sold
Property Details
- Sold Price
- $430,000
- Location
- Colorado Springs, CO 80910
- SqFT
- 2530
- Year Built
- 2016
- Acres
- 0.0874
- Bedrooms
- 3
- Garage spaces
- 2
- Garage spaces count
- 2
Map
Property Level and Sizes
- SqFt Finished
- 1840
- SqFt Upper
- 1150
- SqFt Main
- 690
- SqFt Basement
- 690
- Lot Description
- City View, Corner, Mountain View, Trees/Woods, View of Pikes Peak
- Lot Size
- 3807.0000
- Base Floor Plan
- 2 Story
Financial Details
- Previous Year Tax
- 1201.14
- Year Tax
- 2022
Interior Details
- Appliances
- 220v in Kitchen, Disposal, Dryer, Kitchen Vent Fan, Microwave Oven, Range, Washer
- Utilities
- Cable Available, Electricity Connected, Natural Gas Connected, Telephone
- Handicap
- Stairs to front entrance, Stairs to garage
Exterior Details
- Fence
- Other
- Wells
- 0
- Water
- Municipal
Room Details
- Baths Full
- 1
- Main Floor Bedroom
- 0
- Laundry Availability
- Upper
Garage & Parking
- Garage Type
- Attached
- Garage Spaces
- 2
- Garage Spaces
- 2
- Parking Features
- Even with Main Level
Exterior Construction
- Structure
- Framed on Lot
- Siding
- Fiber Cement
- Roof
- Composite Shingle
- Construction Materials
- Existing Home
Land Details
- Water Tap Paid (Y/N)
- No
Schools
- School District
- Harrison-2
Walk Score®
Contact Agent
executed in 0.333 sec.













