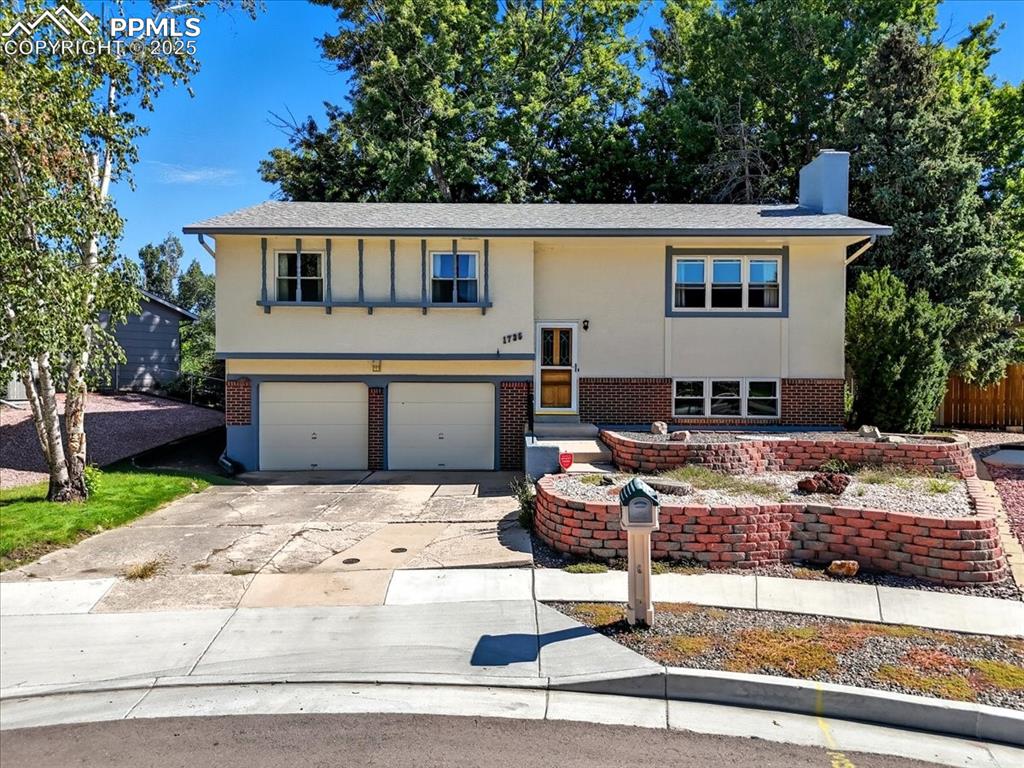845 Spinner Court
Colorado Springs, CO 80910 — El Paso County — Western Sun NeighborhoodResidential $373,000 Sold Listing# 4899367
3 beds 1308 sqft 0.1126 acres 1986 build
Property Description
Experience serene living in this move-in ready home, nestled in the charming Western Sun subdivision. The residence sits in a prime location tucked back on a quiet cul-de-sac, offering privacy and tranquility. The well-designed layout offers two separate living spaces on the main floor, perfect for entertaining. The family room features LVP flooring, a cozy gas-burning fireplace, and access to the newly installed paver patio. The kitchen boasts an efficient layout, complemented by ample counter space, freshly painted cabinets, and stainless-steel appliances. Additionally, a conveniently located half bath on the main floor ensures guests' comfort. Upstairs you will find all three bedrooms and a shared bath in the hall. The layout of this home really makes great use of the space that is available. New carpet throughout. This home has easy access to the major thoroughfares, providing short commutes to most of the military bases and quick access to restaurants and shopping. Virtually staged.
Listing Details
- Property Type
- Residential
- Listing#
- 4899367
- Source
- PPAR (Pikes Peak Association)
- Last Updated
- 05-20-2024 02:51pm
- Status
- Sold
Property Details
- Sold Price
- $373,000
- Location
- Colorado Springs, CO 80910
- SqFT
- 1308
- Year Built
- 1986
- Acres
- 0.1126
- Bedrooms
- 3
- Garage spaces
- 2
- Garage spaces count
- 2
Map
Property Level and Sizes
- SqFt Finished
- 1308
- SqFt Upper
- 666
- SqFt Main
- 642
- Lot Description
- Cul-de-sac, Sloping
- Lot Size
- 4904.0000
- Base Floor Plan
- 2 Story
Financial Details
- Previous Year Tax
- 925.54
- Year Tax
- 2022
Interior Details
- Appliances
- Dishwasher, Disposal, Dryer, Oven, Range, Refrigerator, Washer
- Fireplaces
- Main Level, One, Wood Burning
- Utilities
- Cable Available, Electricity Connected, Natural Gas Connected, Telephone
Exterior Details
- Fence
- Rear
- Wells
- 0
- Water
- Assoc/Distr
Room Details
- Baths Full
- 1
- Main Floor Bedroom
- 0
- Laundry Availability
- Garage,Main
Garage & Parking
- Garage Type
- Attached
- Garage Spaces
- 2
- Garage Spaces
- 2
- Parking Features
- Even with Main Level
Exterior Construction
- Structure
- Framed on Lot
- Siding
- Wood
- Roof
- Composite Shingle
- Construction Materials
- Existing Home
Land Details
- Water Tap Paid (Y/N)
- No
Schools
- School District
- Harrison-2
Walk Score®
Contact Agent
executed in 0.311 sec.













