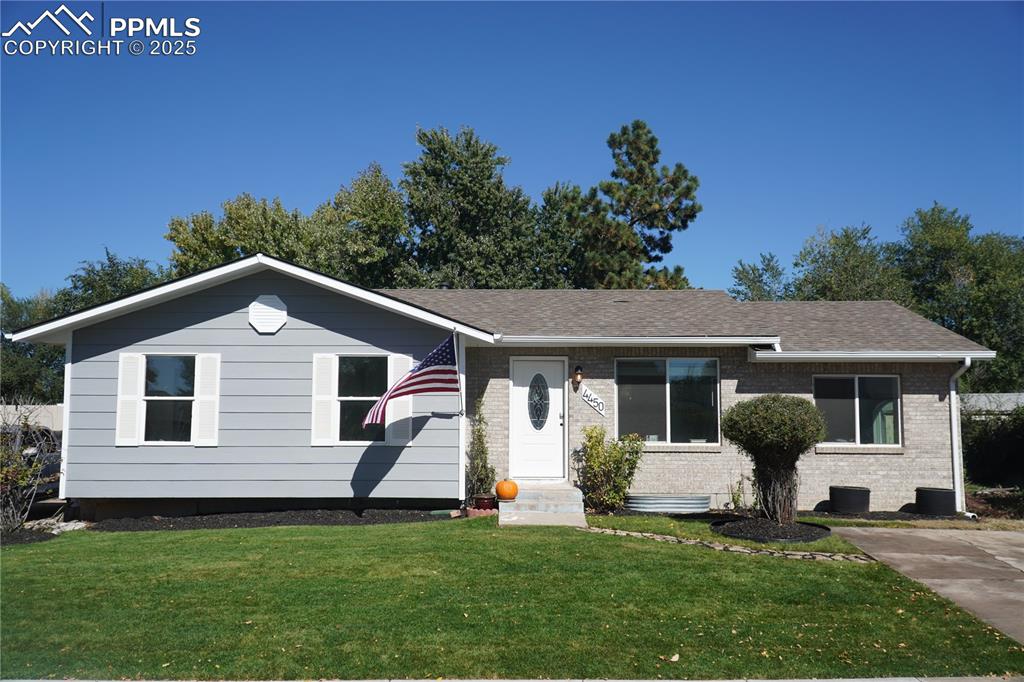153 Rose Drive
Colorado Springs, CO 80911 — El Paso County — Security NeighborhoodResidential $321,000 Sold Listing# 5933512
2 beds 1072 sqft 0.1607 acres 1956 build
Property Description
Let me be the first to say Welcome Home! The Pikes Peak and mountain views from this charming stucco home will leave you in awe! The covered front porch opens to the living room that is perfect for entertaining! As you walk in you will be greeted by a nice open space, tons of natural light, original hardwood floors, and a view to the backyard. Looking for 3 bdrooms? Don't be fooled by only 2 bedrooms. As most have done in the neighborhood, you can easily turn the dining area into a third bedroom with a closet and still have a large eat in kitchen. New flooring throughout the home. New lighting in the home. New paint throughout. Newer high end roof, newer sewer line with cleanouts, and newer furnace. Miracle Method just finished the shower surround and tub in the bathroom. The original hardwoods are still under the brand new carpet in the bedrooms. You will love the private fenced backyard, huge patio, newer fencing in areas, a very large 8X12 shed with a loft area and power, and an attached 1-car garage! Upgraded electric panel in 2005. There are parks and shopping nearby! If you like it cool, this home has a swamp cooler to make the home extremely comfortable on those hot summer days. Large laundry area that walks out to the huge backyard with a patio. Alley behind the home to bring those toys into the backyard if needed. This home is conveniently located minutes from downtown and I-25. This home is move-in ready and just waiting for a new owner to begin making new memories.
Listing Details
- Property Type
- Residential
- Listing#
- 5933512
- Source
- PPAR (Pikes Peak Association)
- Last Updated
- 06-03-2024 03:23pm
- Status
- Sold
Property Details
- Sold Price
- $321,000
- Location
- Colorado Springs, CO 80911
- SqFT
- 1072
- Year Built
- 1956
- Acres
- 0.1607
- Bedrooms
- 2
- Garage spaces
- 1
- Garage spaces count
- 1
Map
Property Level and Sizes
- SqFt Finished
- 1072
- SqFt Main
- 1072
- Lot Description
- Level, Mountain View, View of Pikes Peak
- Lot Size
- 7000.0000
- Base Floor Plan
- Ranch
Financial Details
- Previous Year Tax
- 1059.36
- Year Tax
- 2022
Interior Details
- Appliances
- 220v in Kitchen, Disposal, Gas in Kitchen, Refrigerator, Self Cleaning Oven
- Fireplaces
- None
- Utilities
- Electricity Connected, Natural Gas Connected, Other, See Prop Desc Remarks
Exterior Details
- Fence
- Rear
- Wells
- 0
- Water
- Municipal
- Out Buildings
- Storage Shed
Room Details
- Baths Full
- 1
- Main Floor Bedroom
- M
- Laundry Availability
- Main
Garage & Parking
- Garage Type
- Attached
- Garage Spaces
- 1
- Garage Spaces
- 1
- Parking Features
- Even with Main Level, Garage Door Opener, Oversized, Workshop
- Out Buildings
- Storage Shed
Exterior Construction
- Structure
- Frame
- Siding
- Stucco
- Roof
- Other
- Construction Materials
- Existing Home
Land Details
- Water Tap Paid (Y/N)
- No
Schools
- School District
- Widefield-3
Walk Score®
Contact Agent
executed in 0.336 sec.













