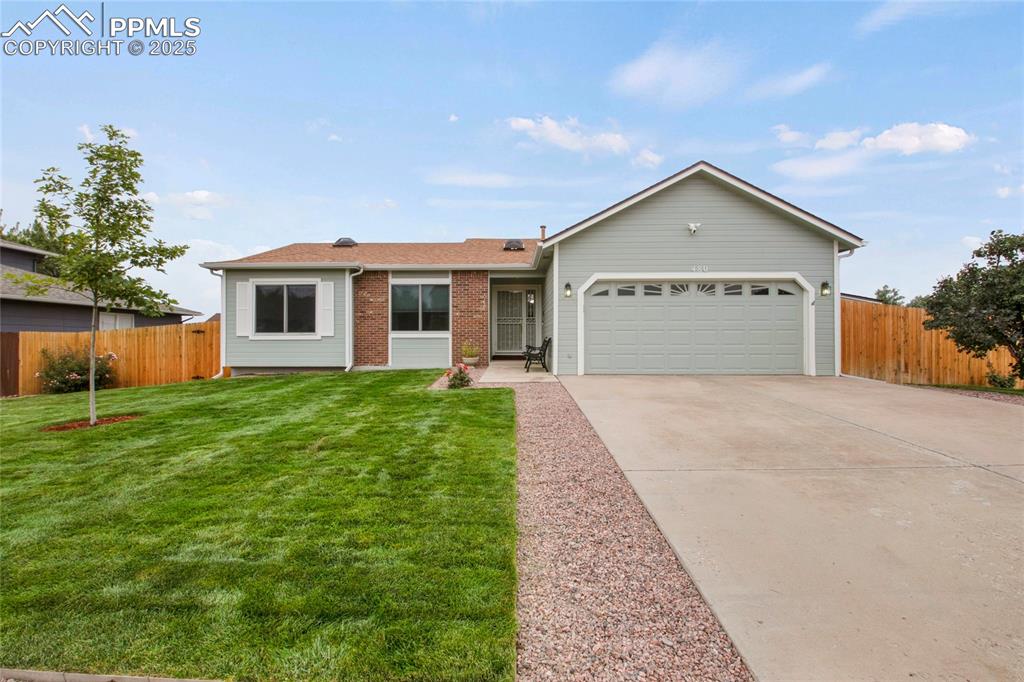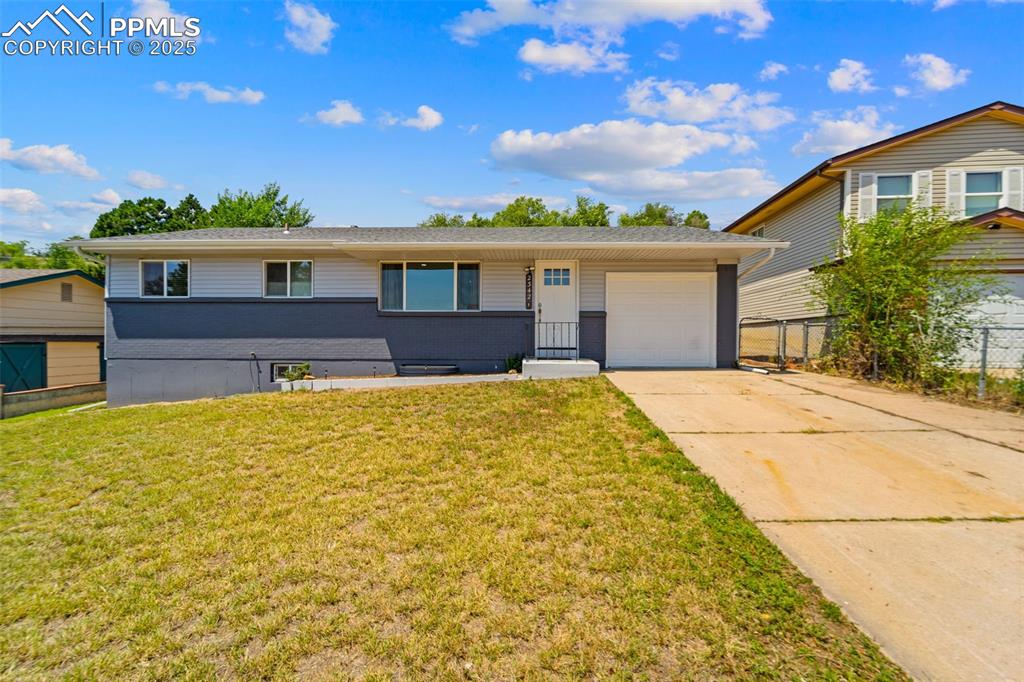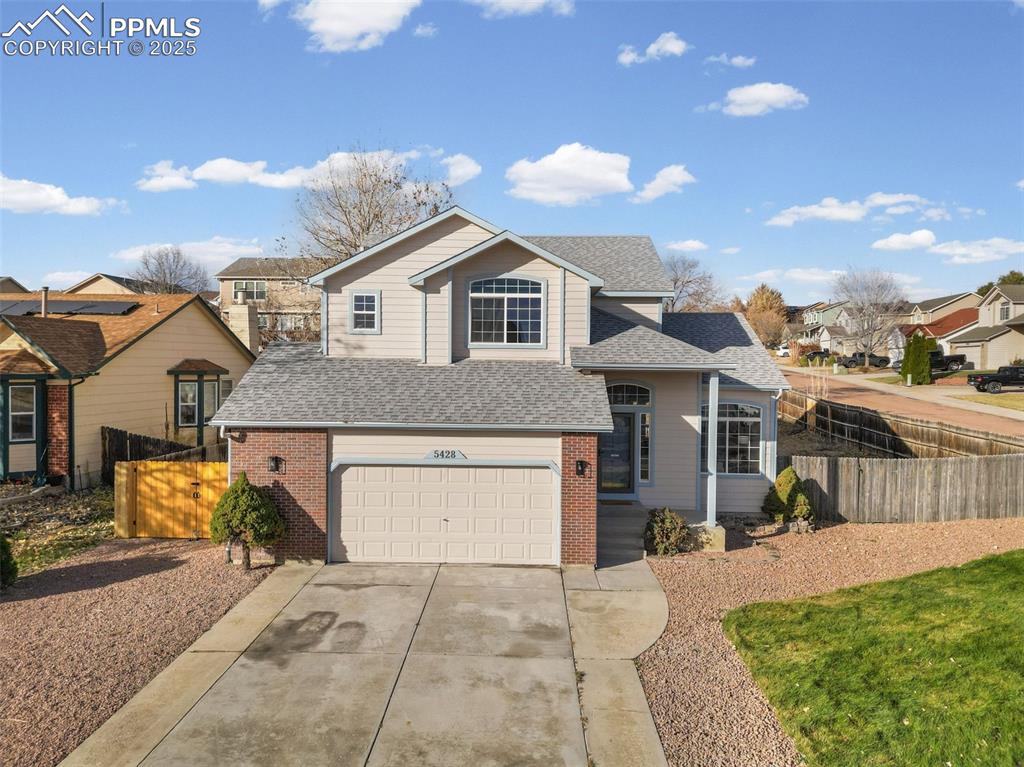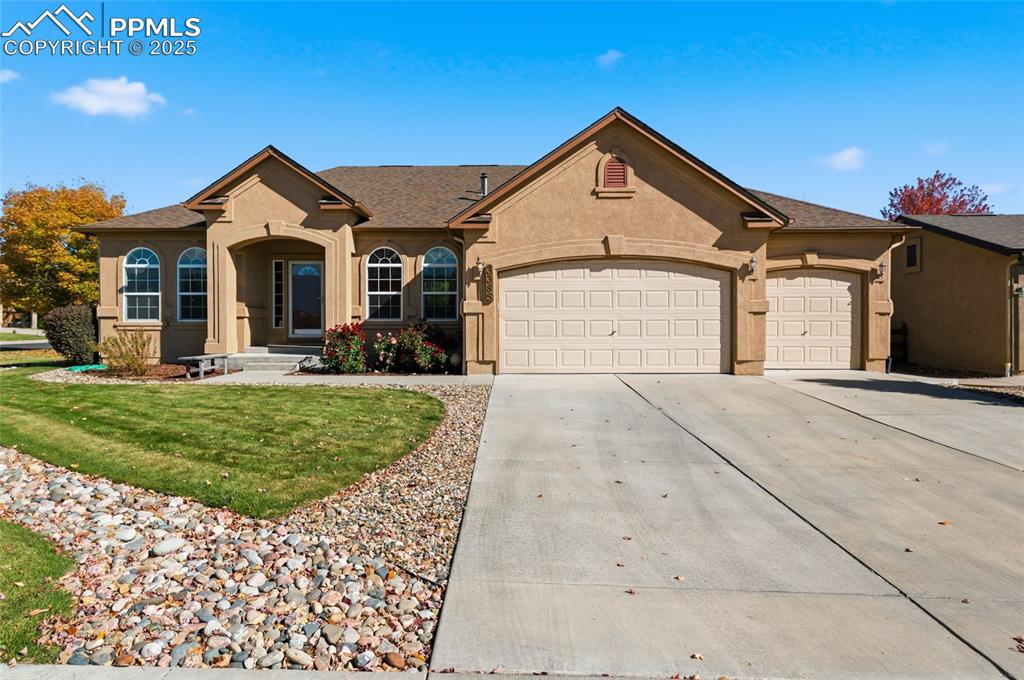228 Everett Drive
Colorado Springs, CO 80911 — El Paso County — Security NeighborhoodResidential $370,000 Sold Listing# 5499491
4 beds 2165 sqft 0.1716 acres 1959 build
Property Description
Welcome to your new charming ranch-style home in Colorado Springs!This well-maintained ONE OWNER home features 4 bedrooms, including one non-conforming bedroom in the basement, a flex space or hobby room, laundry room with utility sink, 1.5 bathroom, and A/C to keep you cool on those hot summers days. As you enter the home, you're greeted by beautifully NEWLY refinished REAL hardwood flooring throughout the main level, adding warmth and character to the living spaces. The layout is thoughtfully designed, with a spacious living room that is perfect for gatherings and a cozy dining area for those nights at home making memories around the table. Take a step through the atrium doors on to your brand-new deck just waiting for you to relax, taking in those backyard MOUNTAIN VIEWS!Also outside, you'll find a shed for additional storage and RV parking, catering to your outdoor storage needs and offering flexibility for recreational vehicles or equipment.This home has AMAZING bones and presents an excellent opportunity for those looking to add their personal touch and make it their own. One of the standout features of this property is its location, close to military bases, making it an ideal choice for military personnel or anyone working in that area. Don't miss out on the opportunity to own this lovely ranch home offering comfort, views, and convenience in a desirable location.Check out the 3D tour to get a better feel for the layout of the home and take a walk through, virtually. Come see this charming home for yourself before it's gone!
Listing Details
- Property Type
- Residential
- Listing#
- 5499491
- Source
- PPAR (Pikes Peak Association)
- Last Updated
- 07-25-2024 09:08am
- Status
- Sold
Property Details
- Sold Price
- $370,000
- Location
- Colorado Springs, CO 80911
- SqFT
- 2165
- Year Built
- 1959
- Acres
- 0.1716
- Bedrooms
- 4
- Garage spaces
- 1
- Garage spaces count
- 1
Map
Property Level and Sizes
- SqFt Finished
- 2113
- SqFt Main
- 1132
- SqFt Basement
- 1033
- Lot Description
- Mountain View
- Lot Size
- 7477.0000
- Base Floor Plan
- Ranch
- Basement Finished %
- 95
Financial Details
- Previous Year Tax
- 700.00
- Year Tax
- 2022
Interior Details
- Appliances
- Dishwasher, Dryer, Microwave Oven, Oven, Range, Washer
- Fireplaces
- None
- Utilities
- Cable Available, Electricity Connected, Natural Gas Available, Natural Gas Connected
Exterior Details
- Wells
- 0
- Water
- Municipal
- Out Buildings
- Storage Shed
Room Details
- Baths Full
- 1
- Main Floor Bedroom
- M
- Laundry Availability
- Basement
Garage & Parking
- Garage Type
- Attached
- Garage Spaces
- 1
- Garage Spaces
- 1
- Parking Features
- See Prop Desc Remarks
- Out Buildings
- Storage Shed
Exterior Construction
- Structure
- Frame
- Siding
- Alum/Vinyl/Steel
- Roof
- Composite Shingle
- Construction Materials
- Existing Home
Land Details
- Water Tap Paid (Y/N)
- No
Schools
- School District
- Widefield-3
Walk Score®
Listing Media
- Virtual Tour
- Click here to watch tour
Contact Agent
executed in 0.310 sec.













