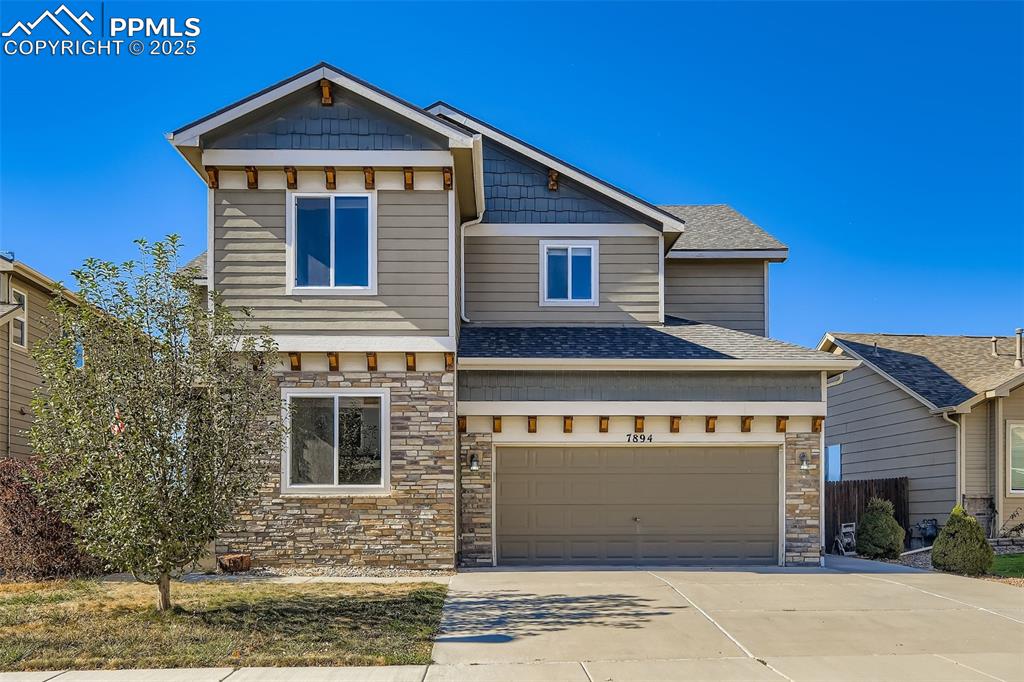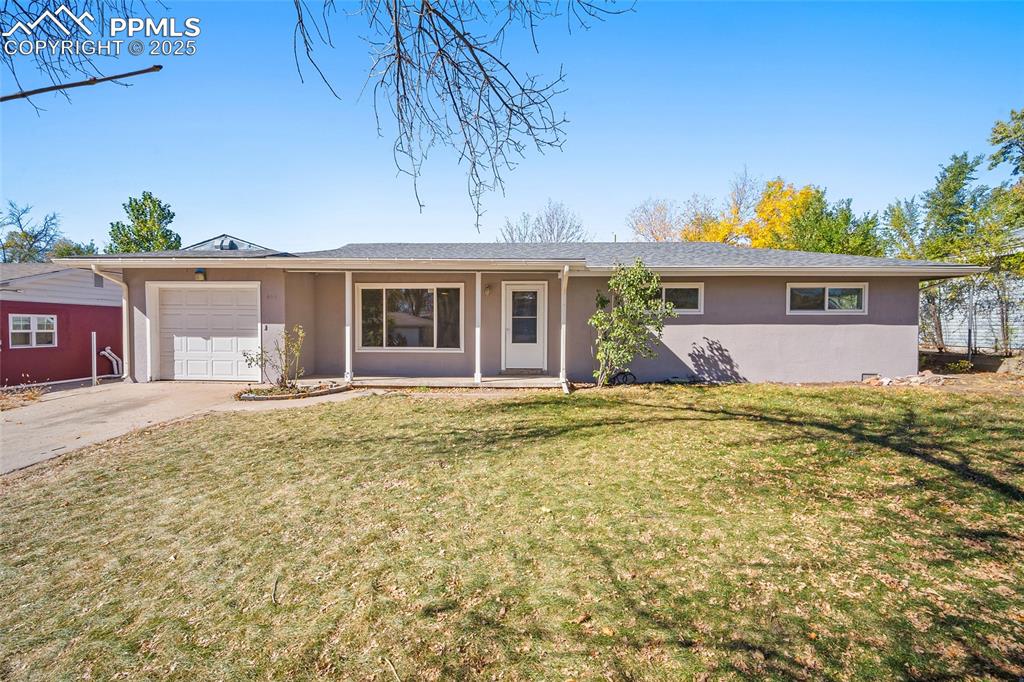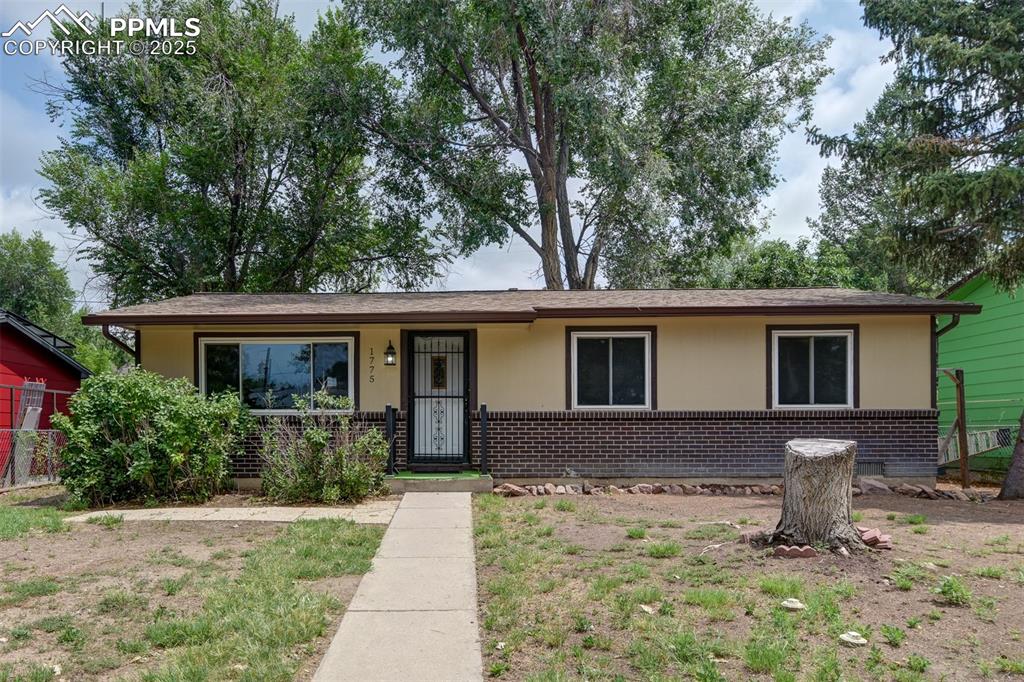313 Fay Drive
Colorado Springs, CO 80911 — El Paso County — Wilsons Widefield NeighborhoodResidential $360,000 Sold Listing# 7070982
4 beds 1664 sqft 0.1470 acres 1967 build
Property Description
RECENT IMPROVEMENTS: New gutters with leaf guard, new paint in LL family room, driveway concrete work, NEW ANDERSON WINDOWS ordered for front of home and patio.... Welcome to this meticulously maintained and cherished home, proudly owned by one family since 1968. This timeless bi-level residence is a testament to enduring quality and thoughtful care, offering a warm and inviting atmosphere. Step inside and be greeted by a spacious entry addition that sets the tone for the rest of the home. With 4 bedrooms and 2 baths, this residence provides ample space for comfortable living. The upper level boasts classic hardwood floors seamlessly complemented by newer carpeting, creating a cozy and elegant ambiance. The lower level features newer luxury vinyl plank flooring, offering both durability and modern style. Relax and unwind in the two large living areas, one of which showcases a charming wood fireplace, perfect for cozying up during chilly evenings. The lower-level bath has been tastefully updated, ensuring both style and functionality. Step outside onto the covered deck, overlooking a large, level backyard, providing the perfect setting for outdoor gatherings and leisurely afternoons. The xeriscape front yard not only adds aesthetic appeal but also promotes water conservation. Fresh paint graces both the interior and exterior, giving the home a well-maintained and contemporary feel. The kitchen is equipped with stainless steel appliances, adding a touch of sophistication to the heart of the home. This property comes with several updates, including a newer roof, water heater, main line, and exterior cleanouts, offering peace of mind and reducing the need for immediate maintenance. Nestled in a mature, quiet neighborhood, this home is conveniently located close to schools, shopping, and everyday conveniences. Enjoy the nearby walking trails and easy access to military installations, making it an ideal location for those seeking both tranquility and practicality.
Listing Details
- Property Type
- Residential
- Listing#
- 7070982
- Source
- PPAR (Pikes Peak Association)
- Last Updated
- 05-29-2024 10:30am
- Status
- Sold
Property Details
- Sold Price
- $360,000
- Location
- Colorado Springs, CO 80911
- SqFT
- 1664
- Year Built
- 1967
- Acres
- 0.1470
- Bedrooms
- 4
- Garage spaces
- 2
- Garage spaces count
- 2
Map
Property Level and Sizes
- SqFt Finished
- 1623
- SqFt Upper
- 854
- SqFt Lower
- 810
- Lot Description
- Level
- Lot Size
- 6405.0000
- Base Floor Plan
- Bi-level
Financial Details
- Previous Year Tax
- 1398.14
- Year Tax
- 2023
Interior Details
- Appliances
- 220v in Kitchen, Disposal, Microwave Oven, Range, Refrigerator
- Fireplaces
- Lower Level, One, Wood Burning
- Utilities
- Electricity Connected, Natural Gas
Exterior Details
- Fence
- All,Front,Rear
- Wells
- 0
- Water
- Municipal
Room Details
- Baths Full
- 1
- Main Floor Bedroom
- 0
- Laundry Availability
- Electric Hook-up,Lower
Garage & Parking
- Garage Type
- Attached,Carport
- Garage Spaces
- 2
- Garage Spaces
- 2
- Parking Features
- Garage Door Opener
Exterior Construction
- Structure
- Framed on Lot,Frame
- Siding
- Masonite Type
- Roof
- Composite Shingle
- Construction Materials
- Existing Home
Land Details
- Water Tap Paid (Y/N)
- No
Schools
- School District
- Widefield-3
Walk Score®
Listing Media
- Virtual Tour
- Click here to watch tour
Contact Agent
executed in 0.312 sec.













