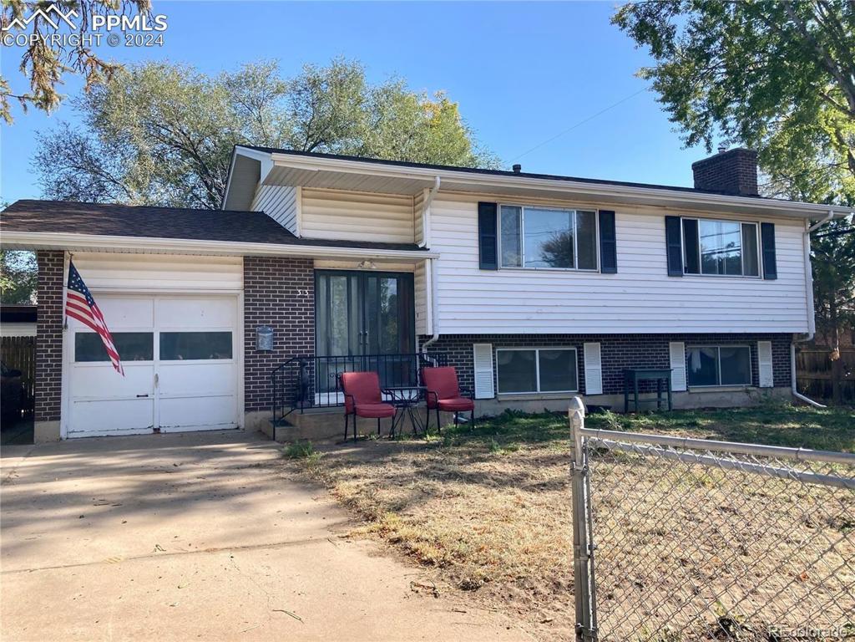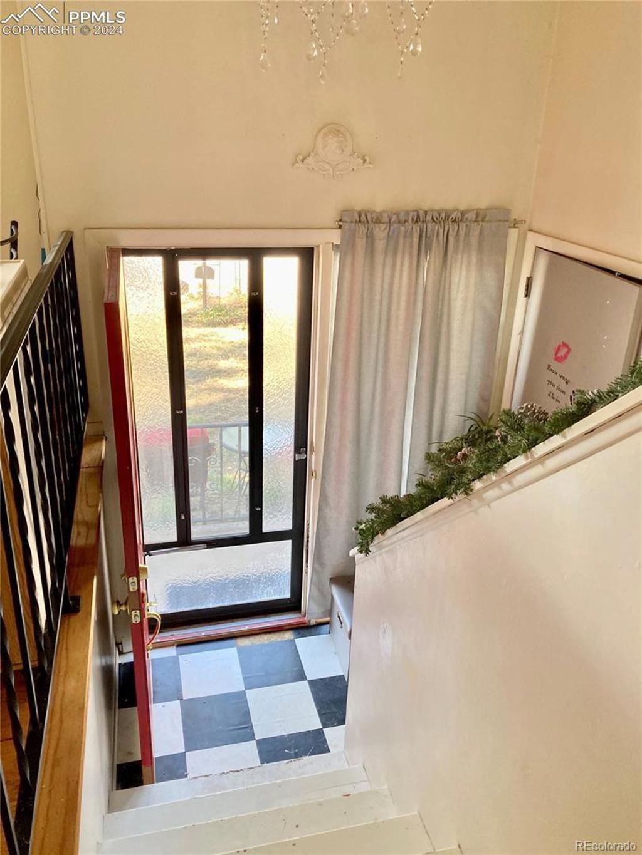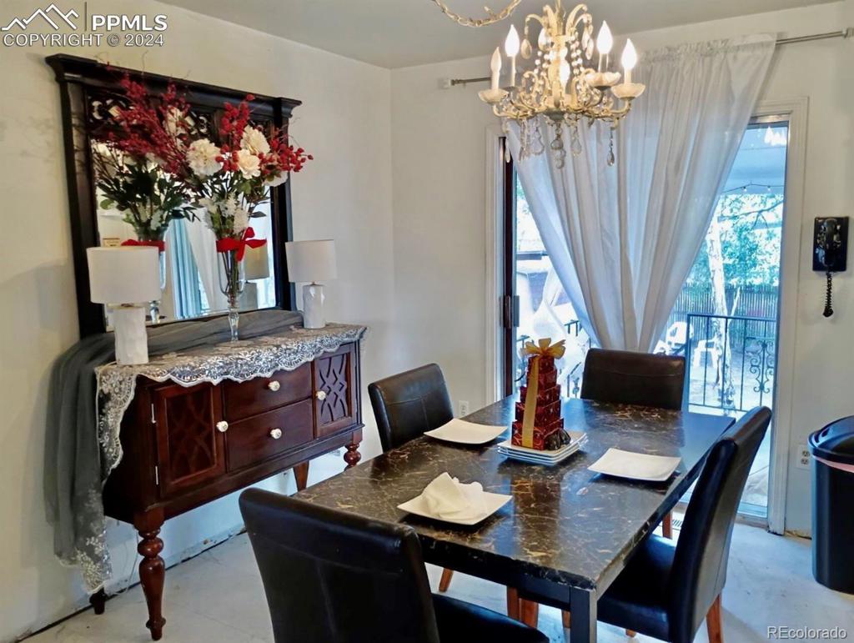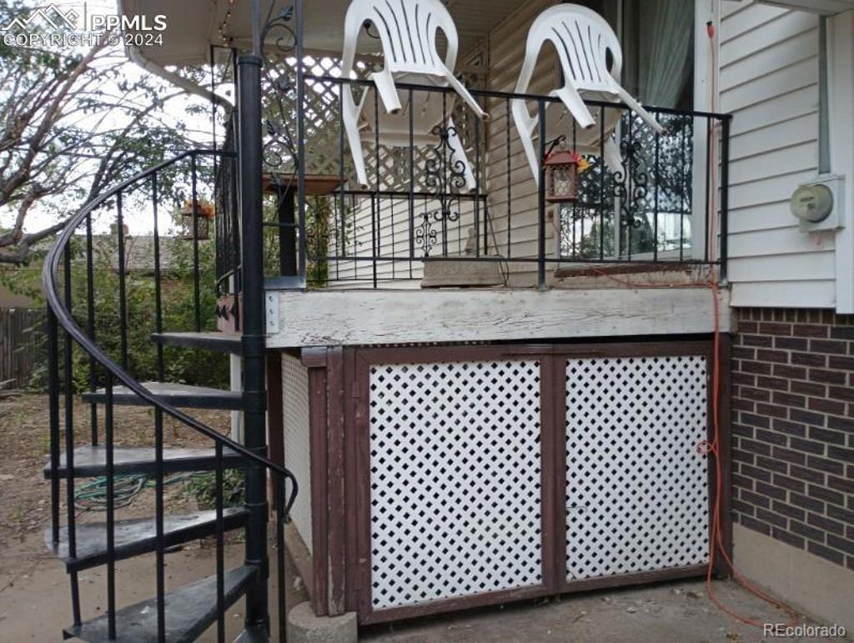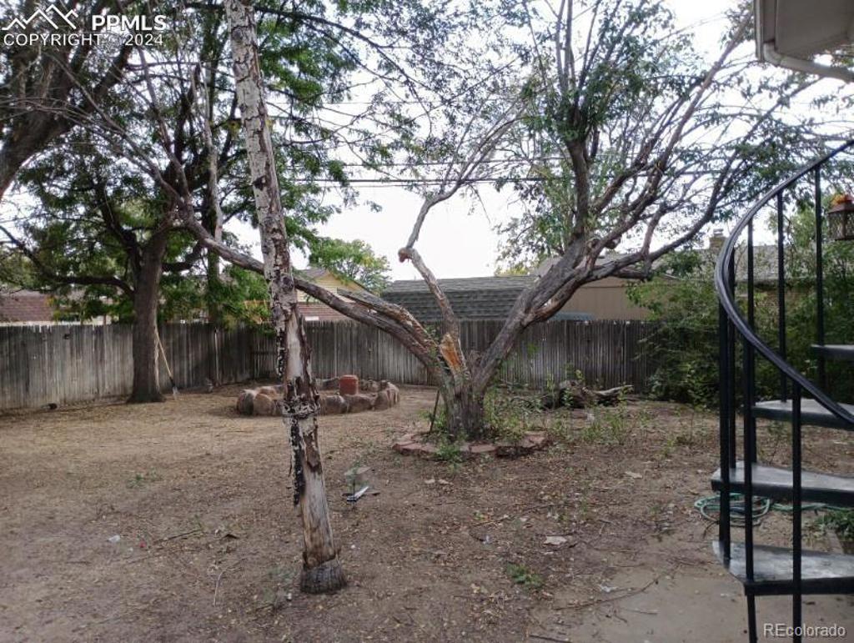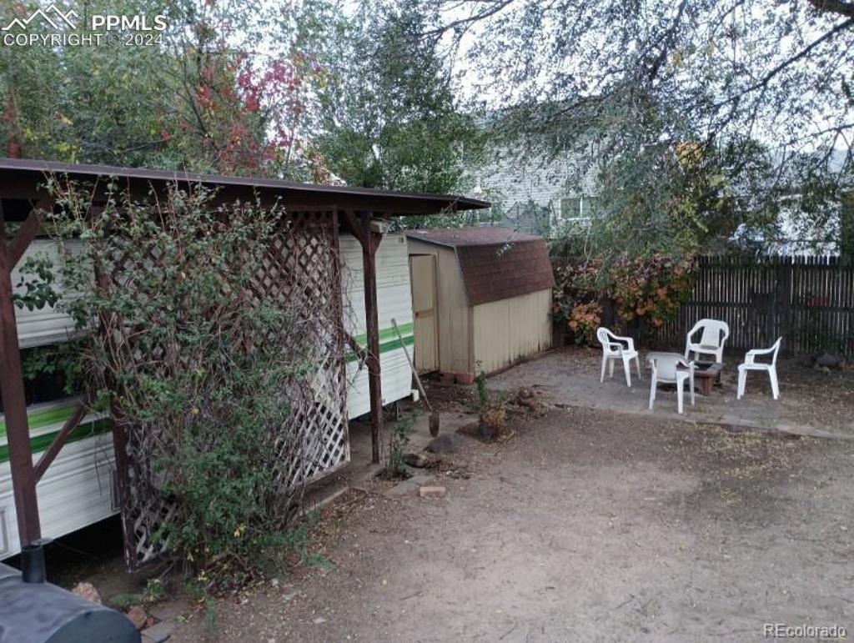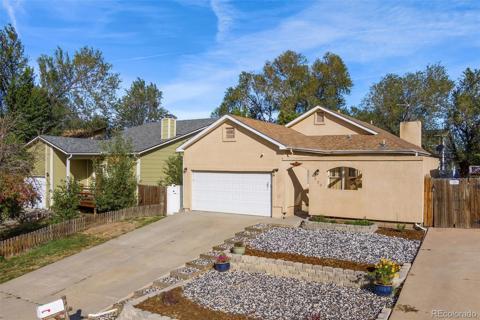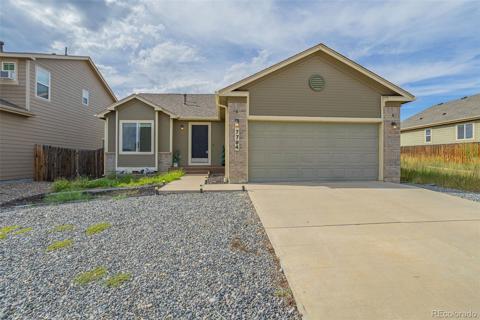33 N Belmont Street
Colorado Springs, CO 80911 — El Paso County — Widefield Heights NeighborhoodResidential $340,000 Active Listing# 6814173
3 beds 2 baths 1664.00 sqft Lot size: 7367.00 sqft 0.17 acres 1965 build
Property Description
Don't miss out on this bi-level home with 3 bedrooms, 1-3/4 baths, a 1 car garage and fenced back yard. The raised front porch grants entry to the indoor landing through double doors. The upper level boasts a spacious living room and a bright kitchen (all appliances included) with adjoining dining area which grants access to the covered deck through a sliding glass door. The upper level includes the primary bedroom, a 2nd bedroom and a full bathroom. The large primary bedroom has a reach-in closet with plenty of room for all your storage needs. A few steps down to the lower level is a very sizable family room with a gas fireplace, a third bedroom, 3/4 bath and oversized laundry area (washer and dryer included). A bonus space, adjacent to the laundry, is perfect for an office, craft room or storage. All furnishings included. Plan to enjoy family time in the fenced back yard and host cookouts with friends on the covered deck. The backyard carport offers cover and accommodations for an RV, camper, trailer or 2nd vehicle and a shed currently serves as a chicken coop. Conveniently located near schools, bases, shopping, restaurants, trails, and parks. If you are looking for an affordable home with lots of opportunity, this is it! See it today!
Listing Details
- Property Type
- Residential
- Listing#
- 6814173
- Source
- REcolorado (Denver)
- Last Updated
- 10-24-2024 06:15pm
- Status
- Active
- Off Market Date
- 11-30--0001 12:00am
Property Details
- Property Subtype
- Single Family Residence
- Sold Price
- $340,000
- Original Price
- $355,000
- Location
- Colorado Springs, CO 80911
- SqFT
- 1664.00
- Year Built
- 1965
- Acres
- 0.17
- Bedrooms
- 3
- Bathrooms
- 2
- Levels
- Two
Map
Property Level and Sizes
- SqFt Lot
- 7367.00
- Lot Features
- High Speed Internet, Laminate Counters
- Lot Size
- 0.17
- Basement
- Partial
Financial Details
- Previous Year Tax
- 1308.00
- Year Tax
- 2023
- Primary HOA Fees
- 0.00
Interior Details
- Interior Features
- High Speed Internet, Laminate Counters
- Appliances
- Dishwasher, Disposal, Dryer, Gas Water Heater, Range, Refrigerator, Washer
- Laundry Features
- In Unit
- Electric
- None
- Flooring
- Vinyl, Wood
- Cooling
- None
- Heating
- Forced Air, Natural Gas
- Fireplaces Features
- Family Room, Gas
- Utilities
- Electricity Connected, Internet Access (Wired), Natural Gas Connected
Exterior Details
- Features
- Lighting, Private Yard, Rain Gutters
- Lot View
- Mountain(s)
- Water
- Public
- Sewer
- Public Sewer
Garage & Parking
- Parking Features
- Concrete, Exterior Access Door
Exterior Construction
- Roof
- Composition
- Construction Materials
- Brick, Frame, Vinyl Siding
- Exterior Features
- Lighting, Private Yard, Rain Gutters
- Window Features
- Window Coverings
- Security Features
- Carbon Monoxide Detector(s), Smoke Detector(s)
- Builder Source
- Public Records
Land Details
- PPA
- 0.00
- Road Surface Type
- Paved
- Sewer Fee
- 0.00
Schools
- Elementary School
- Venetucci
- Middle School
- Watson
- High School
- Widefield
Walk Score®
Contact Agent
executed in 5.626 sec.




