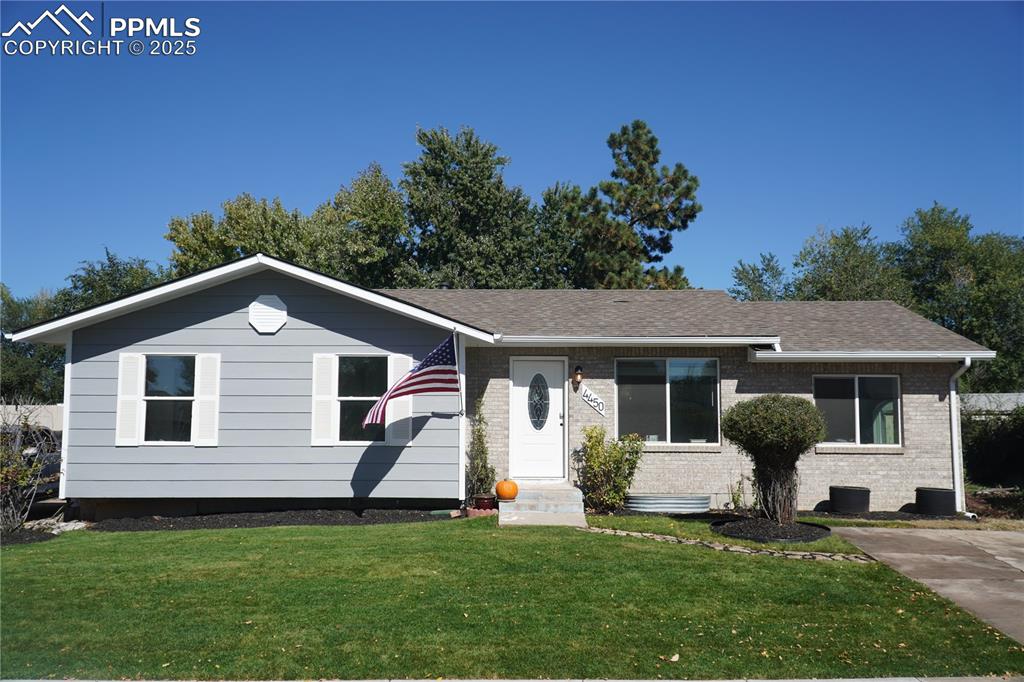3531 Red Baron Drive
Colorado Springs, CO 80911 — El Paso County — Barnstormers Landing NeighborhoodResidential $510,000 Sold Listing# 1476271
4 beds 3128 sqft 0.1818 acres 2007 build
Property Description
WELCOME HOME! This beautifully maintained 4bed/3.5 bath/ 3 car garage home will WOW you from the minute you walk in the front door! The entry greets you with freshly refinished hardwood floors and an office with french doors and built in floor to ceiling bookshelves. You walk into the main part of the open concept great room and the natural light comes in the large windows. The oversized family room has a gas fireplace and is to your right. To the left is the dining room and the spacious kitchen with a pantry and plenty of cabinets. This level also has a laundry room and a 1/2 bath. The second floor has the primary bedroom with its own 5 piece bath, 3 additional bedrooms and a full main bathroom. The primary bedroom will surprise you with the vaulted ceilings and size, allowing for extra room for a sitting area or extra space. The bathroom features separate shower and tub, double vanities and a walk-in closet. The basement is unfinished with lots of potential to add extra space. Solar panels have been installed and will be paid off (unless otherwise negotiated) at the time of closing. BONUS! THIS LOAN IS ASSUMABLE ! Please reach out for more details! Schedule your showings asap... this home won't last long!
Listing Details
- Property Type
- Residential
- Listing#
- 1476271
- Source
- PPAR (Pikes Peak Association)
- Last Updated
- 06-01-2024 02:29pm
- Status
- Sold
Property Details
- Sold Price
- $510,000
- Location
- Colorado Springs, CO 80911
- SqFT
- 3128
- Year Built
- 2007
- Acres
- 0.1818
- Bedrooms
- 4
- Garage spaces
- 3
- Garage spaces count
- 3
Map
Property Level and Sizes
- SqFt Finished
- 2119
- SqFt Upper
- 1023
- SqFt Main
- 1096
- SqFt Basement
- 1009
- Lot Description
- Level
- Lot Size
- 7920.0000
- Base Floor Plan
- 2 Story
Financial Details
- Previous Year Tax
- 1849.96
- Year Tax
- 2022
Interior Details
- Appliances
- Dishwasher, Disposal, Microwave Oven, Oven, Range, Refrigerator
- Utilities
- Cable Connected, Electricity Connected
Exterior Details
- Fence
- Rear
- Wells
- 0
- Water
- Municipal
Room Details
- Baths Full
- 2
- Main Floor Bedroom
- 0
- Laundry Availability
- Main
Garage & Parking
- Garage Type
- Attached
- Garage Spaces
- 3
- Garage Spaces
- 3
- Parking Features
- Garage Door Opener
Exterior Construction
- Structure
- Frame
- Siding
- Masonite Type
- Roof
- Composite Shingle
- Construction Materials
- Existing Home
Land Details
- Water Tap Paid (Y/N)
- No
Schools
- School District
- Widefield-3
Walk Score®
Contact Agent
executed in 0.293 sec.













