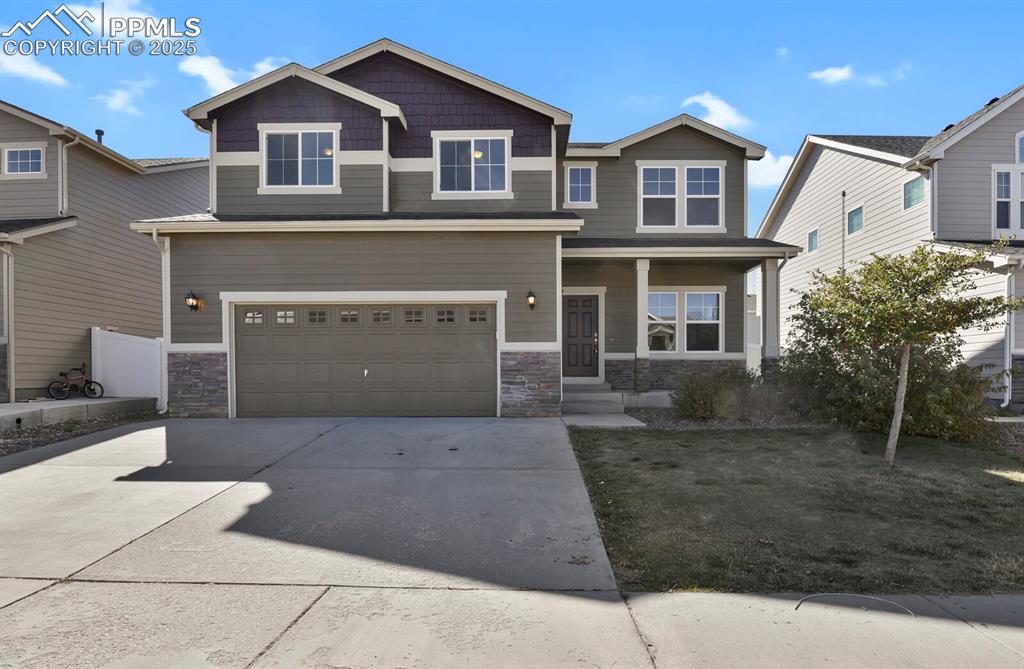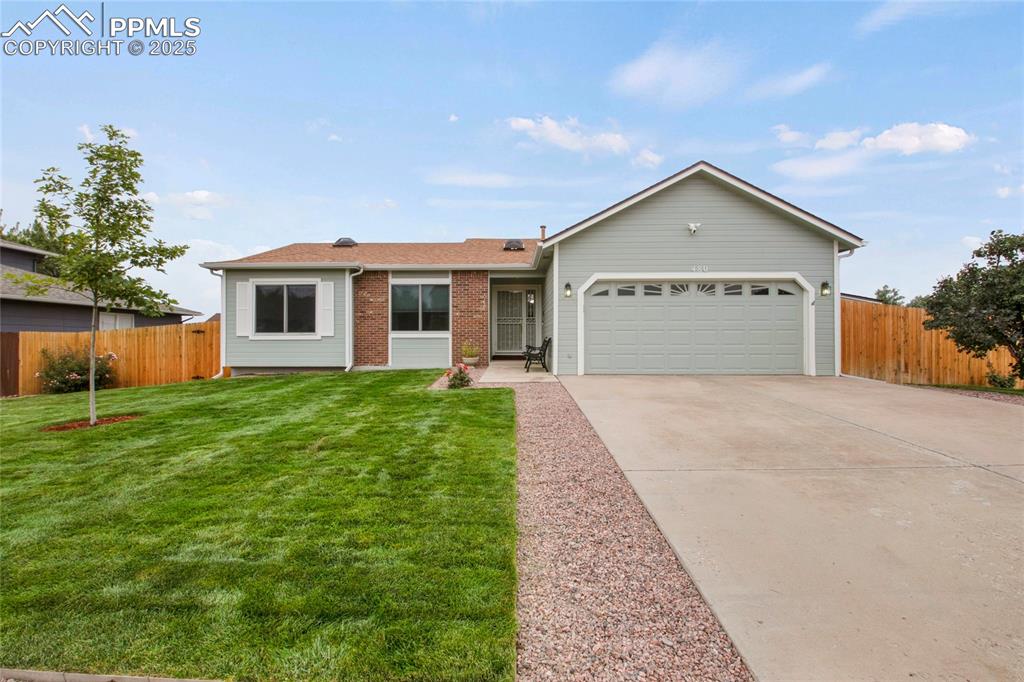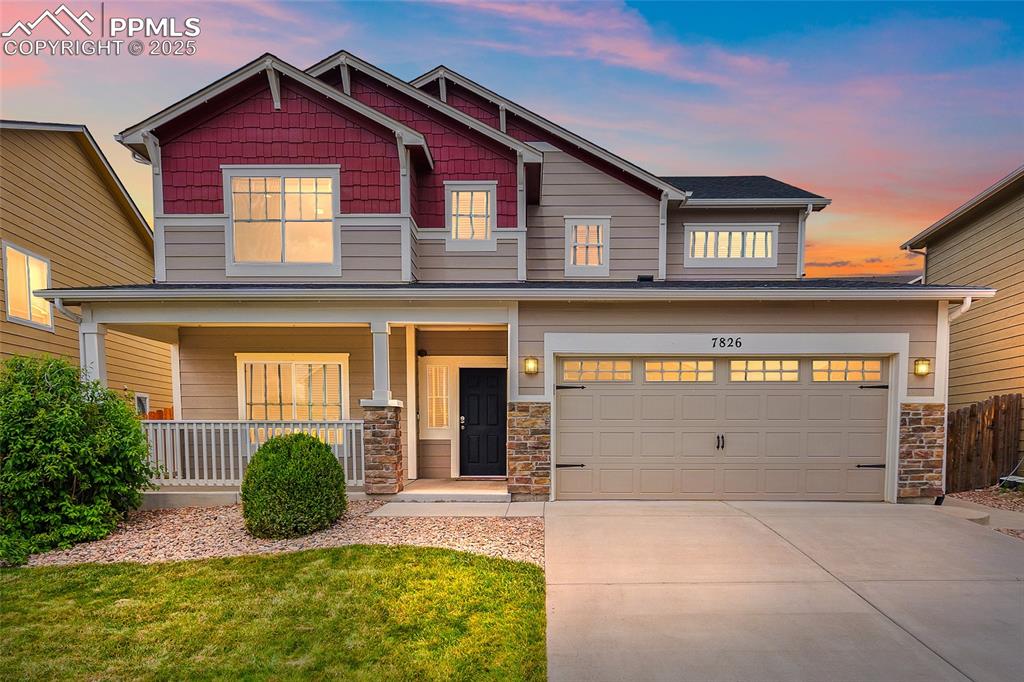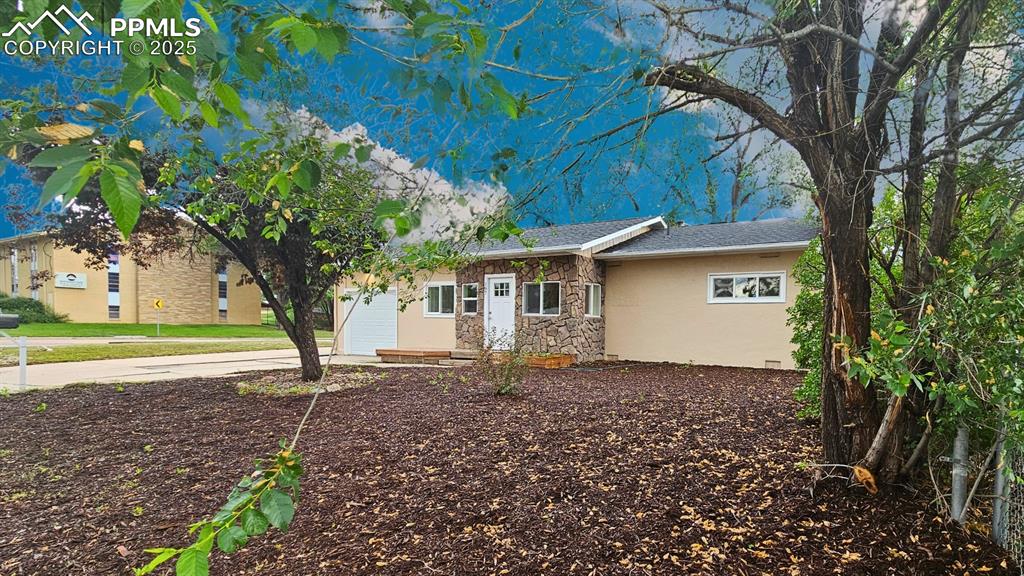406 Quebec Street
Colorado Springs, CO 80911 — El Paso County — Wilsons Widefield NeighborhoodResidential $409,000 Sold Listing# 1848440
3 beds 2220 sqft 0.1745 acres 1968 build
Property Description
Welcome to your dream home, complete with a charming white picket fence! This completely remodeled tri-level gem radiates warmth and charm throughout. As you step inside, the main level greets you with an open and bright living room, along with a gorgeous kitchen and dining area. French doors lead to a spacious yard and a brand-new concrete patio, perfect for outdoor enjoyment. The popular and functional floor plan continues upstairs with three inviting bedrooms and a full bath. The private master suite offers a tranquil retreat with an attached bath and views overlooking the backyard. The spacious lower-level family room includes a full bath and an exterior door leading to the backyard, making it an ideal space for family gatherings. Additionally, there's another expansive family room in basement with endless possibilities—whether you envision it as a recreational area or a potential fourth bedroom. This inviting home offers 3 bedrooms, 3 baths, a 1-car garage, two spacious family rooms, and 2,220 sq. ft. of living space. Enjoy the spacious, fenced-in yard, beautifully landscaped for low maintenance with mature trees and flowers, all surrounded by a charming white picket fence. With all brand-new appliances, including a washer and dryer, this home truly offers the perfect blend of style, comfort, and versatility.
Listing Details
- Property Type
- Residential
- Listing#
- 1848440
- Source
- PPAR (Pikes Peak Association)
- Last Updated
- 07-08-2024 07:14am
- Status
- Sold
Property Details
- Sold Price
- $409,000
- Location
- Colorado Springs, CO 80911
- SqFT
- 2220
- Year Built
- 1968
- Acres
- 0.1745
- Bedrooms
- 3
- Garage spaces
- 1
- Garage spaces count
- 1
Map
Property Level and Sizes
- SqFt Finished
- 1689
- SqFt Upper
- 603
- SqFt Main
- 607
- SqFt Lower
- 505
- SqFt Basement
- 505
- Lot Description
- Level
- Lot Size
- 7600.0000
- Base Floor Plan
- Tri-Level
- Basement Finished %
- 95
Financial Details
- Previous Year Tax
- 1334.28
- Year Tax
- 2022
Interior Details
- Appliances
- Dishwasher, Dryer, Oven, Range, Self Cleaning Oven, Washer
- Utilities
- Cable Available, Electricity Connected, Telephone
Exterior Details
- Fence
- Front,Rear
- Wells
- 0
- Water
- Municipal
Room Details
- Baths Full
- 2
- Main Floor Bedroom
- 0
- Laundry Availability
- Lower
Garage & Parking
- Garage Type
- Attached
- Garage Spaces
- 1
- Garage Spaces
- 1
Exterior Construction
- Structure
- Frame
- Siding
- Brick
- Roof
- Composite Shingle
- Construction Materials
- Existing Home
Land Details
- Water Tap Paid (Y/N)
- No
Schools
- School District
- Widefield-3
Walk Score®
Contact Agent
executed in 0.337 sec.













