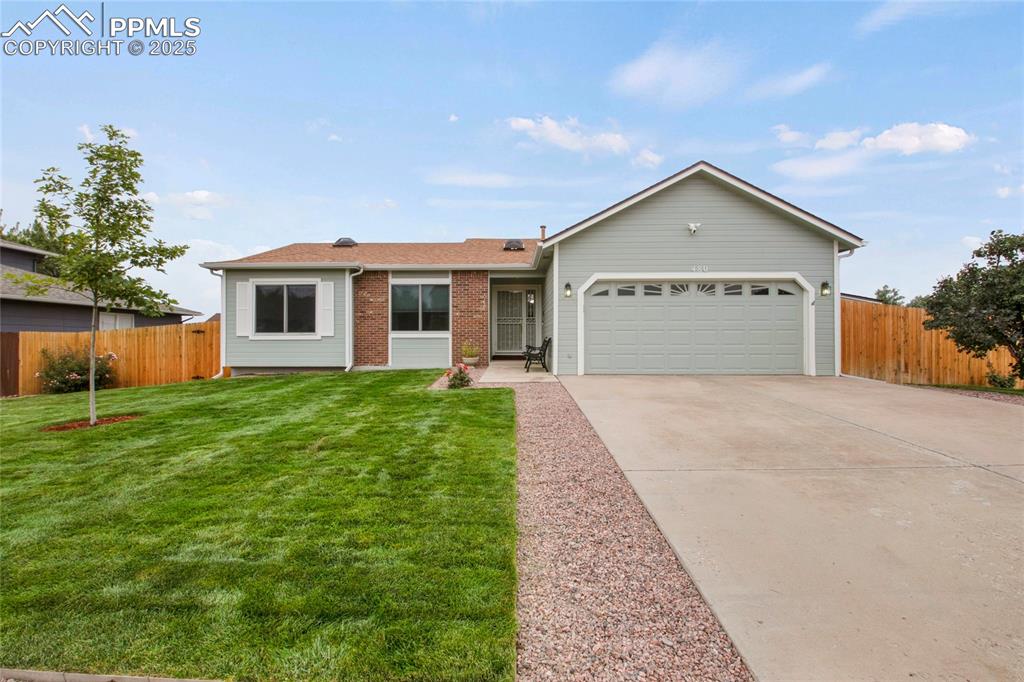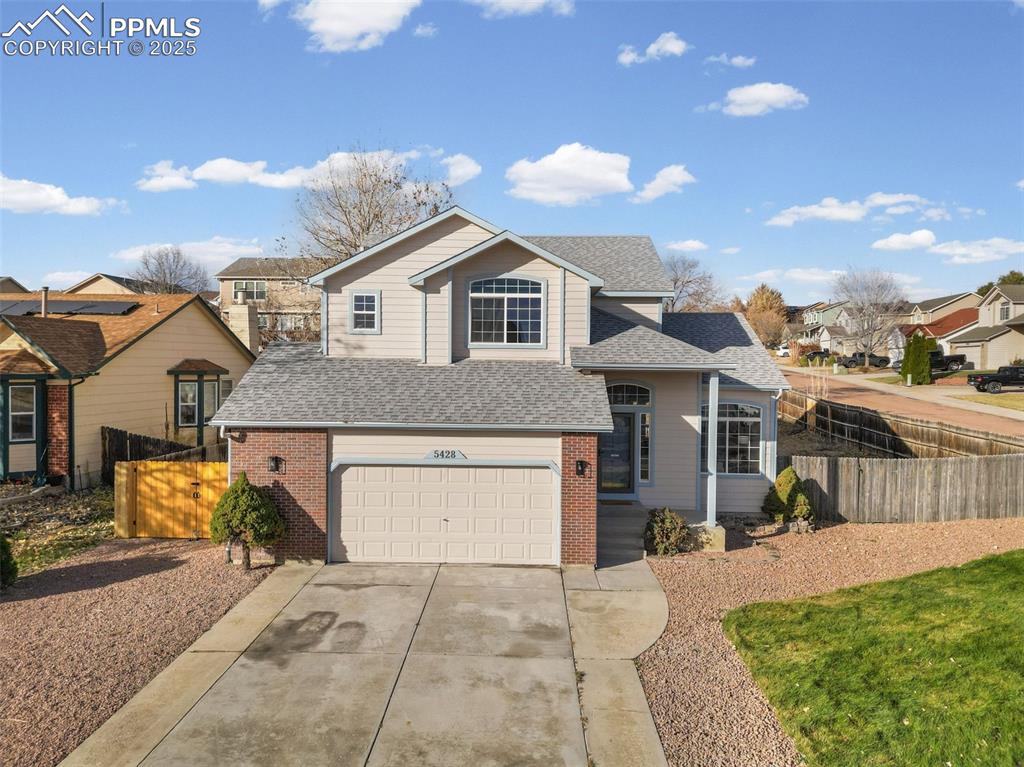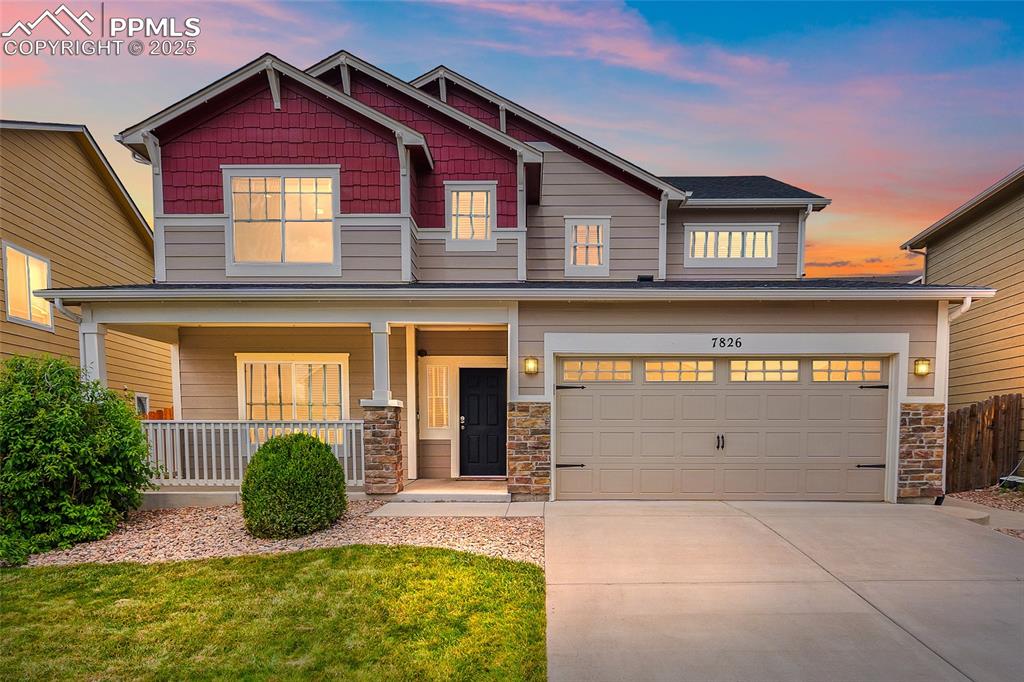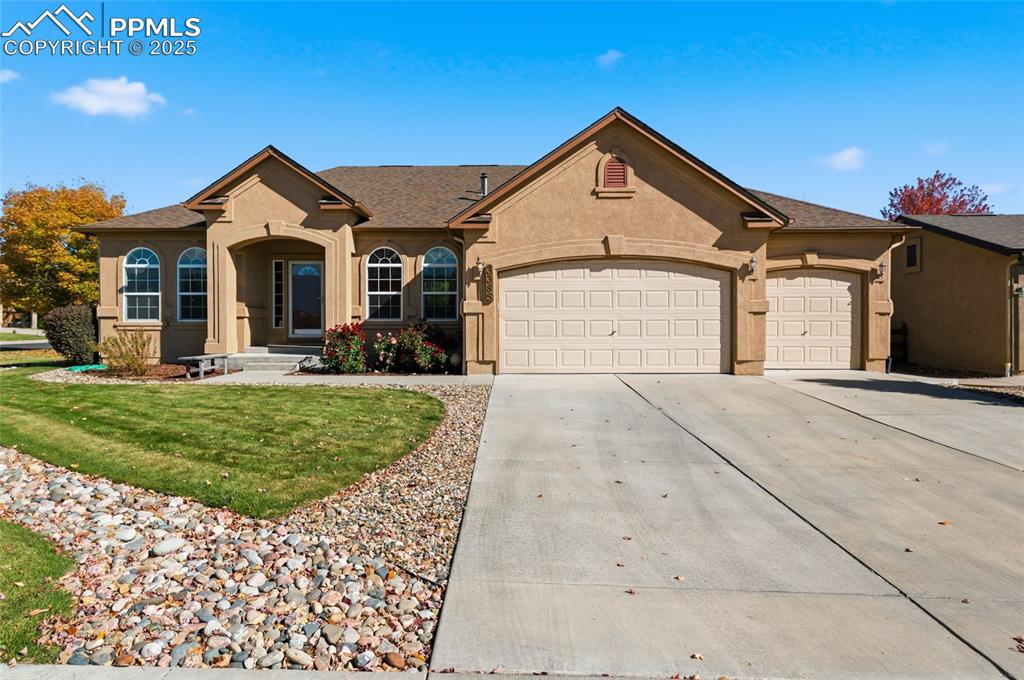415 Niagara Street
Colorado Springs, CO 80911 — El Paso County — Wilsons Widefield NeighborhoodResidential $420,000 Sold Listing# 3235845
5 beds 2770 sqft 0.2120 acres 1968 build
Property Description
Terrific home within a few blocks of Widefield Community Park! As soon as you pull up, the wrought iron front fencing gives this home a very charming appeal. And are you looking for a mostly carpet free home? Here it is! Laminate wood throughout the main level and basement--the only carpet you'll find are in the main floor and upstairs bedrooms. Exterior paint touched up and a fresh coat on the wood deck. The very spacious living room offers a wide variety of layout and decor options. The kitchen has ample storage, the dining room is adjacent to both kitchen and living and has a patio door to the large wood deck. There are 2 main level bedrooms next to a full bath. Upstairs has 2 more bedrooms with a 3/4 bath featuring a gorgeously remodeled tile shower and new pedestal sink. The expansive basement has a newly remodeled family room--no ugly paneling or drop ceilings here! It's so large you could convert part of it into another bedroom if you want. There's an open space at the base of the stairs that would make a great office, and a 5th bedroom that is non-conforming due to no closet. Another really nicely remodeled 3/4 bath in the basement with a huge shower, beautiful tile work, and new vanity. Large laundry room and additional storage room w shelving. New vanity in laundry that could be used for the main level bathroom. New AC unit installed in 2020. Close to Ft Carson, shopping, schools, and the park!
Listing Details
- Property Type
- Residential
- Listing#
- 3235845
- Source
- PPAR (Pikes Peak Association)
- Last Updated
- 08-08-2024 02:39pm
- Status
- Sold
Property Details
- Sold Price
- $420,000
- Location
- Colorado Springs, CO 80911
- SqFT
- 2770
- Year Built
- 1968
- Acres
- 0.2120
- Bedrooms
- 5
- Garage spaces
- 2
- Garage spaces count
- 2
Map
Property Level and Sizes
- SqFt Finished
- 2758
- SqFt Upper
- 420
- SqFt Main
- 1175
- SqFt Basement
- 1175
- Lot Description
- Level
- Lot Size
- 9234.0000
- Base Floor Plan
- 2 Story
- Basement Finished %
- 99
Financial Details
- Previous Year Tax
- 1974.83
- Year Tax
- 2023
Interior Details
- Appliances
- 220v in Kitchen, Dishwasher, Disposal, Dryer, Range, Refrigerator, Washer
- Fireplaces
- Basement, Wood Burning Stove
- Utilities
- Cable Connected, Electricity Connected, Natural Gas Connected, Telephone
Exterior Details
- Fence
- All
- Wells
- 0
- Water
- Municipal
Room Details
- Baths Full
- 1
- Main Floor Bedroom
- M
- Laundry Availability
- Basement
Garage & Parking
- Garage Type
- Attached
- Garage Spaces
- 2
- Garage Spaces
- 2
- Parking Features
- Garage Door Opener
Exterior Construction
- Structure
- Frame
- Siding
- Brick,Masonite Type
- Roof
- Composite Shingle
- Construction Materials
- Existing Home
Land Details
- Water Tap Paid (Y/N)
- No
Schools
- School District
- Widefield-3
Walk Score®
Listing Media
- Virtual Tour
- Click here to watch tour
Contact Agent
executed in 0.319 sec.













