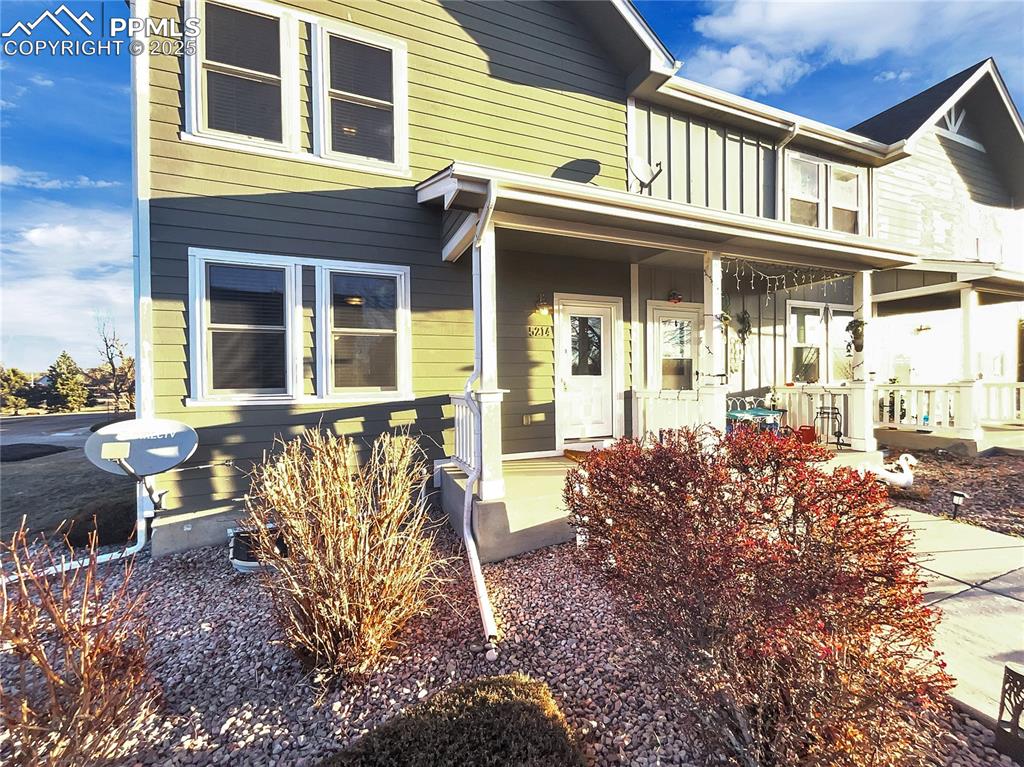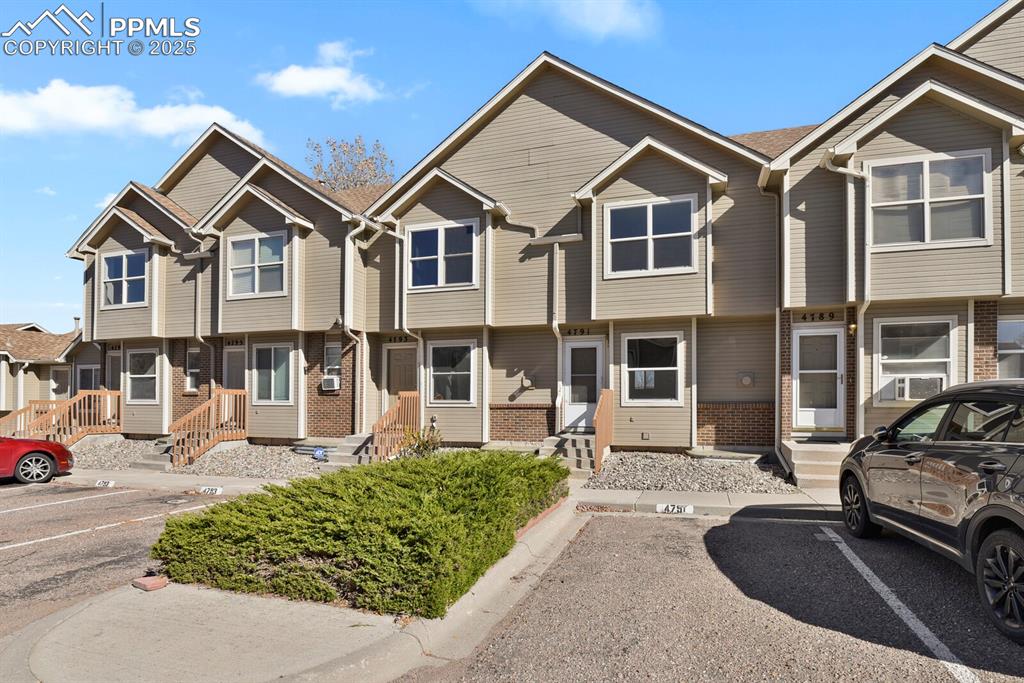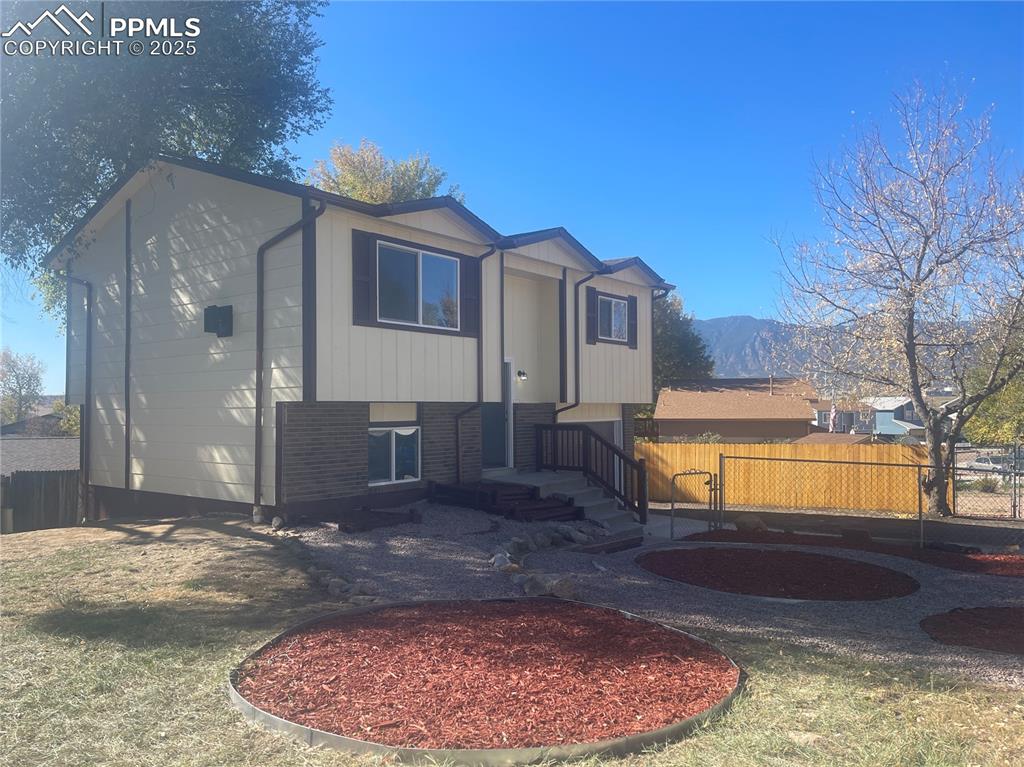4346 Yellow Dock Point
Colorado Springs, CO 80911 — El Paso County — Lincoln Commons NeighborhoodTownhome $335,000 Sold Listing# 5291068
3 beds 1938 sqft 0.0153 acres 2016 build
Property Description
Come check out this beautifully updated townhome with upgrades galore! From the hardwood floors all throughout the main and upper level, the gorgeous recently updated light fixtures and ceiling fans, the stainless steel appliances and modern kitchen, this home will not leave you desiring anything else! The main level features a beautiful eat in kitchen with bar seating, a spacious living room, a HUGE ADA accessible bathroom, and a large laundry room with the washer and dryer both included. The upper level has a spacious master suite with an attached bathroom and a HUGE walk in closet, a second bedroom, and another full bathroom. The cherry-on-top feature of the home is the finished basement that can be used as the 3rd bedroom with a separate full bathroom, or as a huge alternative living area/recreation space. The home is centrally located to Powers, shopping centers, restaurants, schools, and minutes from both Peterson Air Force Base and Fort Carson! Don't miss your opportunity to own this beautiful home!
Listing Details
- Property Type
- Townhome
- Listing#
- 5291068
- Source
- PPAR (Pikes Peak Association)
- Last Updated
- 05-15-2024 07:44am
- Status
- Sold
Property Details
- Sold Price
- $335,000
- Location
- Colorado Springs, CO 80911
- SqFT
- 1938
- Year Built
- 2016
- Acres
- 0.0153
- Bedrooms
- 3
Map
Property Level and Sizes
- SqFt Finished
- 1873
- SqFt Upper
- 646
- SqFt Main
- 646
- SqFt Basement
- 646
- Lot Description
- Level, Mountain View
- Lot Size
- 668.0000
- Base Floor Plan
- 2 Story
- Basement Finished %
- 90
Financial Details
- Previous Year Tax
- 1209.41
- Year Tax
- 2022
Interior Details
- Appliances
- Dishwasher, Disposal, Dryer, Microwave Oven, Oven, Refrigerator, Washer
- Utilities
- Electricity Connected
Exterior Details
- Wells
- 0
- Water
- Municipal
Room Details
- Baths Full
- 3
- Main Floor Bedroom
- 0
- Laundry Availability
- Main
Garage & Parking
- Garage Type
- Assigned
Exterior Construction
- Structure
- Concrete
- Siding
- Wood
- Unit Description
- Inside Unit
- Roof
- Composite Shingle
- Construction Materials
- Existing Home
Land Details
- Water Tap Paid (Y/N)
- No
Schools
- School District
- Widefield-3
Walk Score®
Contact Agent
executed in 0.290 sec.













