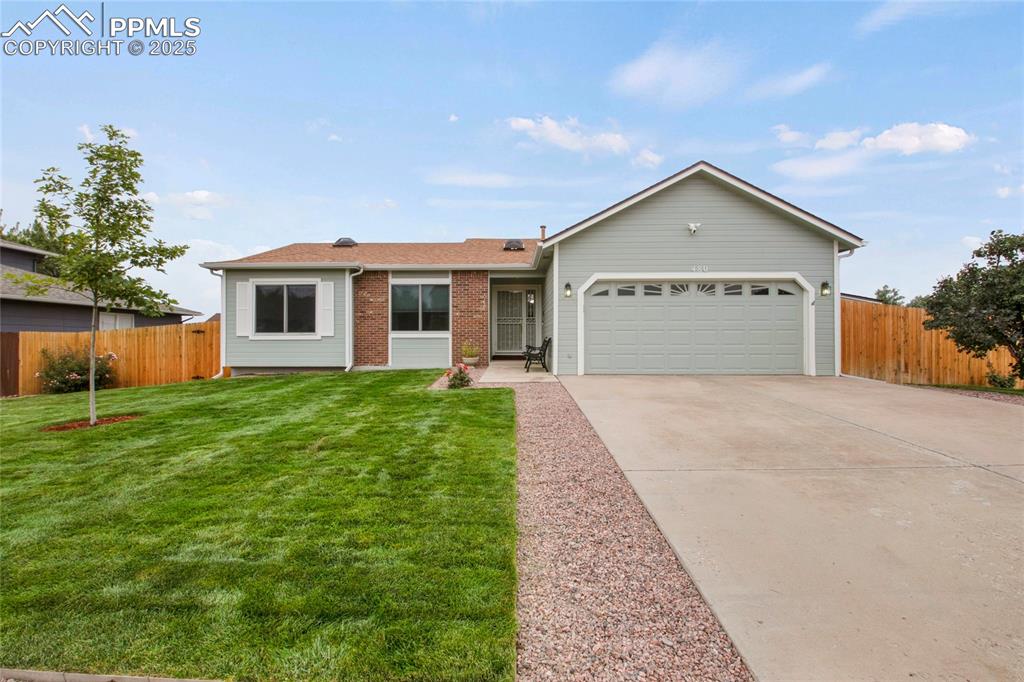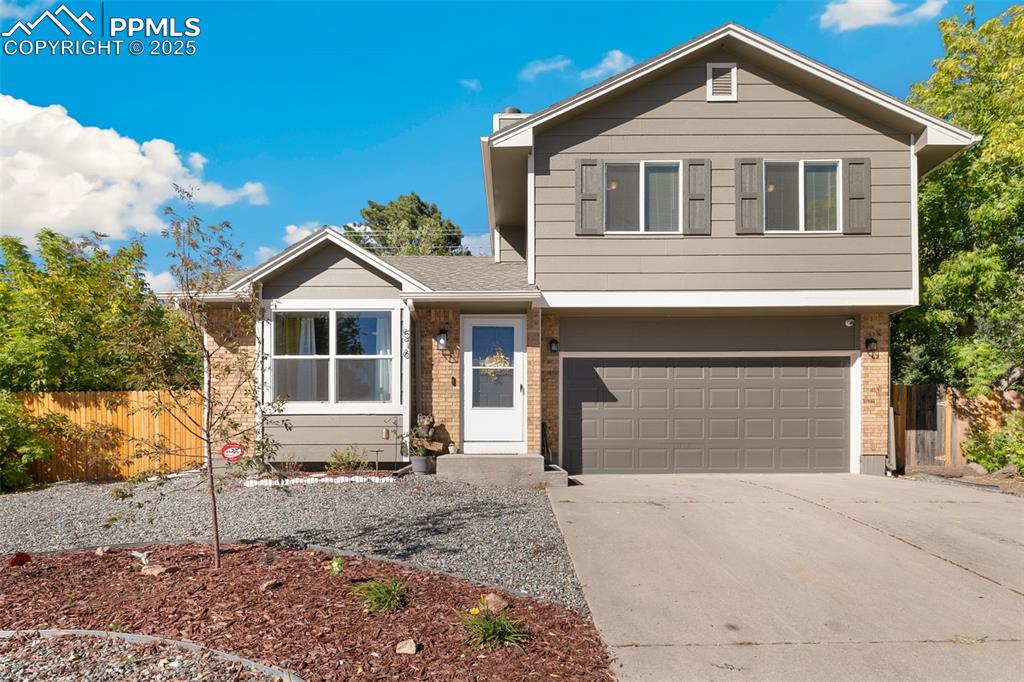4666 Hennings Drive
Colorado Springs, CO 80911 — El Paso County — Bradley Ranch NeighborhoodResidential $345,000 Active Listing# 2485330
3 beds 2 baths 1528.00 sqft Lot size: 7840.80 sqft 0.18 acres 1992 build
Property Description
***See the Amazing Video at the Virtual Tour Link on the listing***
Welcome to this beautifully maintained bi-level home in the desirable Security-Widefield area, offering a perfect blend of comfort, charm, and stunning Pikes Peak views.
Step inside to the entry level featuring a bright window, convenient garage access, and an easy flow into the main living spaces. The upper level boasts vaulted ceilings, wood floors, and skylights that fill the home with natural light. The kitchen features stainless steel appliances and a pantry. There are stylish tile backsplashes in the bathrooms for a modern touch.
The lower-level family room offers the perfect gathering space with a cozy gas fireplace and French doors that open to the backyard. Outdoor living is at its best here — enjoy a large deck, expansive paver patio, and a terraced, fully fenced backyard complete with a storage shed. The artificial turf front yard provides great curb appeal with low maintenance, while the extra-long driveway adds ample parking space.
Located close to parks and schools, this home combines functionality with inviting style — ideal for those looking to enjoy Colorado living with mountain views right from their doorstep.
Listing Details
- Property Type
- Residential
- Listing#
- 2485330
- Source
- REcolorado (Denver)
- Last Updated
- 10-16-2025 07:40pm
- Status
- Active
- Off Market Date
- 11-30--0001 12:00am
Property Details
- Property Subtype
- Single Family Residence
- Sold Price
- $345,000
- Original Price
- $345,000
- Location
- Colorado Springs, CO 80911
- SqFT
- 1528.00
- Year Built
- 1992
- Acres
- 0.18
- Bedrooms
- 3
- Bathrooms
- 2
- Levels
- Bi-Level
Map
Property Level and Sizes
- SqFt Lot
- 7840.80
- Lot Features
- Ceiling Fan(s), Entrance Foyer, High Ceilings, High Speed Internet, Laminate Counters, Pantry, Vaulted Ceiling(s), Walk-In Closet(s)
- Lot Size
- 0.18
- Basement
- Exterior Entry, Finished, Walk-Out Access
Financial Details
- Previous Year Tax
- 1608.00
- Year Tax
- 2024
- Primary HOA Fees
- 0.00
Interior Details
- Interior Features
- Ceiling Fan(s), Entrance Foyer, High Ceilings, High Speed Internet, Laminate Counters, Pantry, Vaulted Ceiling(s), Walk-In Closet(s)
- Appliances
- Dishwasher, Disposal, Dryer, Microwave, Range, Refrigerator, Self Cleaning Oven, Washer
- Laundry Features
- In Unit
- Electric
- Central Air
- Flooring
- Concrete, Linoleum, Tile, Wood
- Cooling
- Central Air
- Heating
- Forced Air
- Fireplaces Features
- Family Room, Gas
- Utilities
- Cable Available, Electricity Connected, Natural Gas Connected, Phone Available
Exterior Details
- Features
- Fire Pit, Garden, Rain Gutters
- Lot View
- Mountain(s)
- Water
- Public
- Sewer
- Community Sewer
Garage & Parking
- Parking Features
- Concrete, Lighted, Oversized
Exterior Construction
- Roof
- Composition
- Construction Materials
- Frame
- Exterior Features
- Fire Pit, Garden, Rain Gutters
- Window Features
- Skylight(s), Window Coverings
- Security Features
- Smoke Detector(s)
- Builder Source
- Public Records
Land Details
- PPA
- 0.00
- Road Frontage Type
- Public
- Road Responsibility
- Public Maintained Road
- Road Surface Type
- Paved
- Sewer Fee
- 0.00
Schools
- Elementary School
- Pinello
- Middle School
- Sproul
- High School
- Widefield
Walk Score®
Listing Media
- Virtual Tour
- Click here to watch tour
Contact Agent
executed in 0.296 sec.













