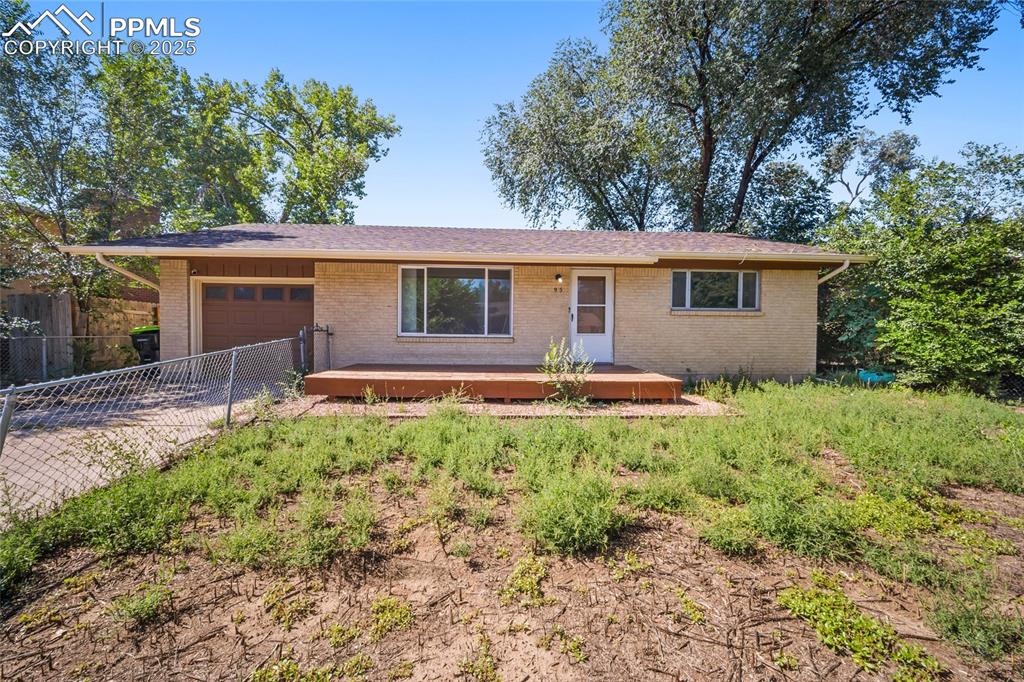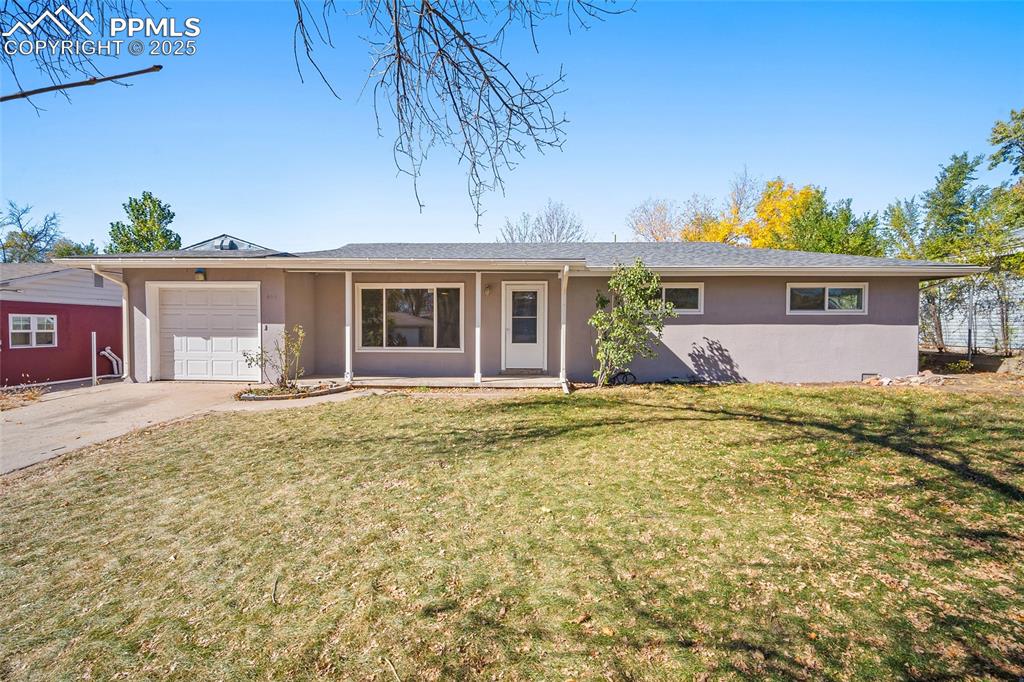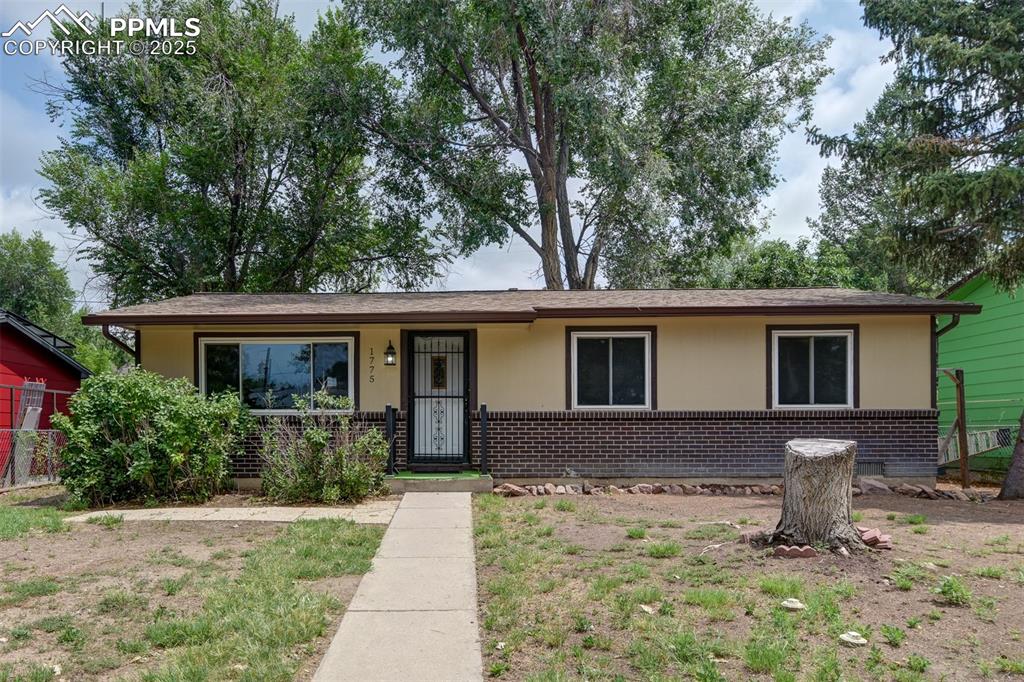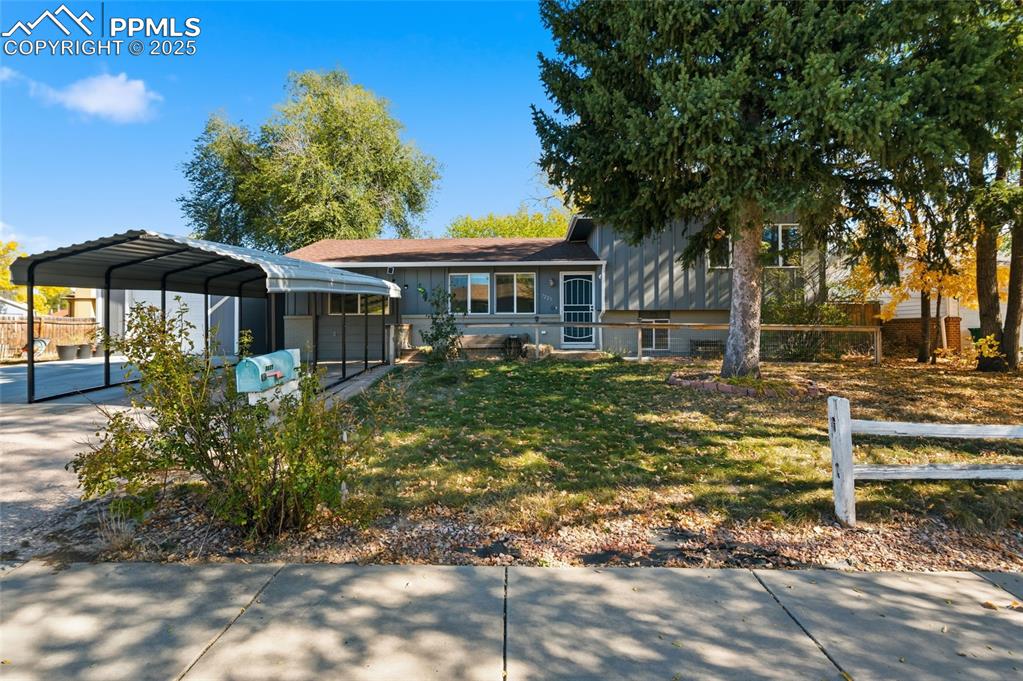4698 Cassidy Street
Colorado Springs, CO 80911 — El Paso County — Bradley Ranch NeighborhoodResidential $385,000 Sold Listing# 1483579
3 beds 1118 sqft 0.1288 acres 1986 build
Property Description
Light, bright, and ready to move in 2 story home in well established neighborhood. As you enter the front door you notice how spacious it feels with vaulted ceilings, oversized windows, skylights and the new laminate flooring. Just off the living room is kitchen boasting newly painted cabinetry, newer countertops tops, new backsplash and light fixture. Adjoining dining room is very large and walks out to backyard that over looks the mountains ~ perfect for entertaining, swing sets, pet spaces or hot tub area.(Endless Possibilties) Upper level has large primary bedroom with double closets and adjoining bathroom as well as two additional bedrooms. All new interior paint, all popcorn ceilings professional removed* New furnace 1/2023* Central air 2020* Newer roof 2022* Backs up to opens space* So many little upgrades ~ truly is a gem* With easy access to FT Carson, I25, Powers Corridor, Peterson AFB just minutes away .
Listing Details
- Property Type
- Residential
- Listing#
- 1483579
- Source
- PPAR (Pikes Peak Association)
- Last Updated
- 05-16-2024 03:40pm
- Status
- Sold
Property Details
- Sold Price
- $385,000
- Location
- Colorado Springs, CO 80911
- SqFT
- 1118
- Year Built
- 1986
- Acres
- 0.1288
- Bedrooms
- 3
- Garage spaces
- 2
- Garage spaces count
- 2
Map
Property Level and Sizes
- SqFt Finished
- 1118
- SqFt Upper
- 498
- SqFt Main
- 620
- Lot Description
- Mountain View
- Lot Size
- 5612.0000
- Base Floor Plan
- 2 Story
Financial Details
- Previous Year Tax
- 1221.36
- Year Tax
- 2022
Interior Details
- Appliances
- Dishwasher, Disposal, Kitchen Vent Fan, Oven, Range, Refrigerator
- Utilities
- Electricity Connected, Natural Gas Connected
Exterior Details
- Fence
- Rear
- Wells
- 0
- Water
- Municipal
- Out Buildings
- Storage Shed
Room Details
- Baths Full
- 1
- Main Floor Bedroom
- 0
- Laundry Availability
- Main
Garage & Parking
- Garage Type
- Attached
- Garage Spaces
- 2
- Garage Spaces
- 2
- Parking Features
- Garage Door Opener
- Out Buildings
- Storage Shed
Exterior Construction
- Structure
- Frame
- Siding
- Masonite Type
- Roof
- Composite Shingle
- Construction Materials
- Existing Home
Land Details
- Water Tap Paid (Y/N)
- No
Schools
- School District
- Widefield-3
Walk Score®
Listing Media
- Virtual Tour
- Click here to watch tour
Contact Agent
executed in 0.379 sec.













