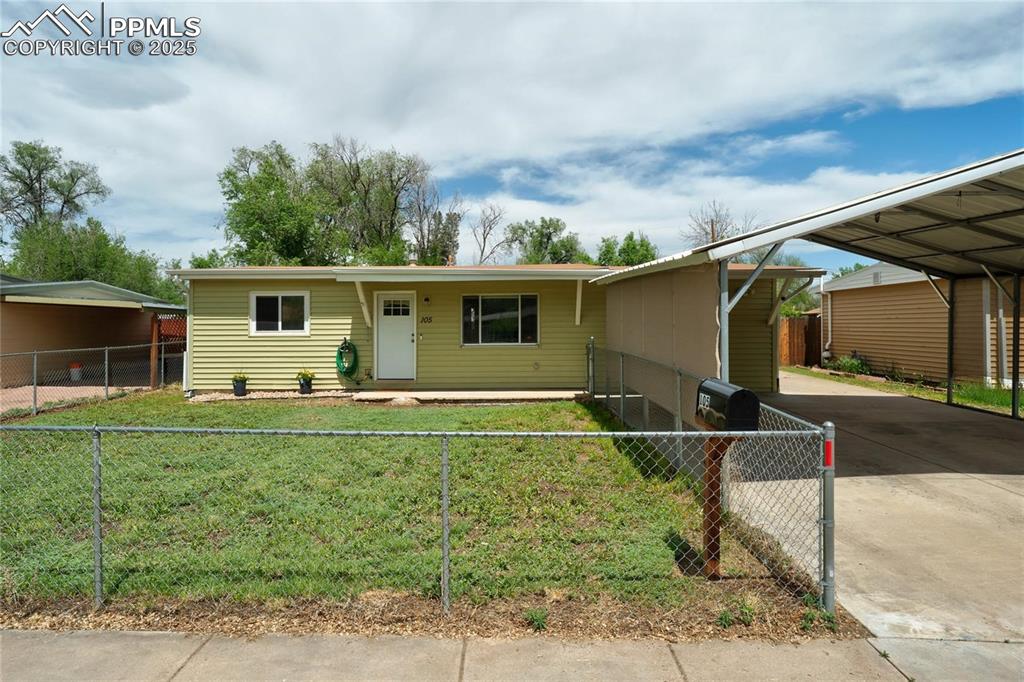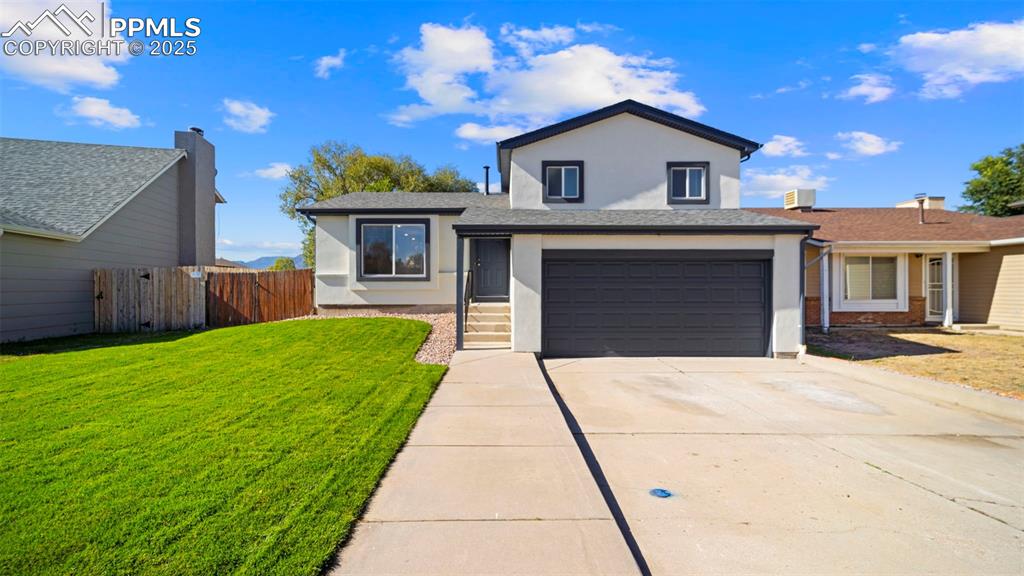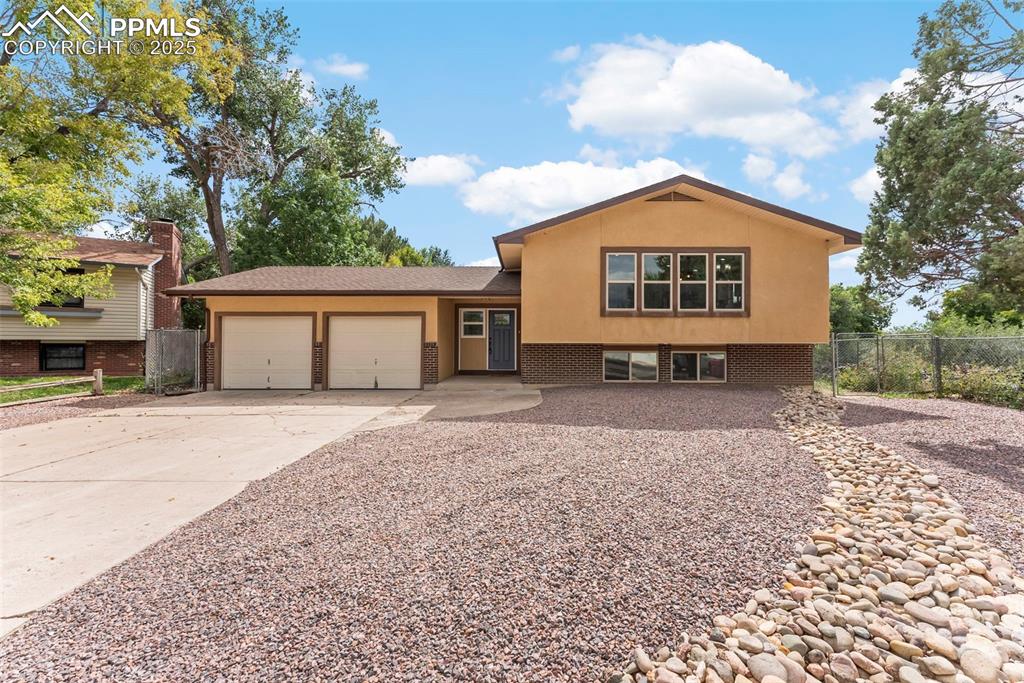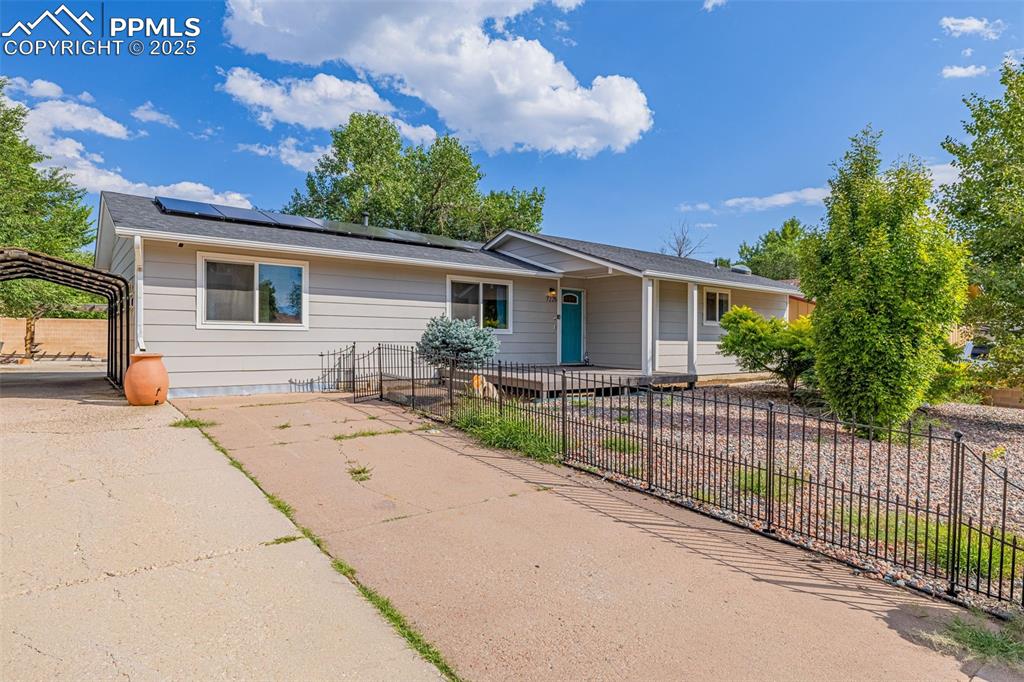4927 Wolf Moon Drive
Colorado Springs, CO 80911 — El Paso County — Springs At Waterview NeighborhoodResidential $400,000 Sold Listing# 4058233
2 beds 1418 sqft 0.1835 acres 2020 build
Property Description
Welcome to this charming two-bedroom, two-bathroom, ranch-style home exuding elegance and comfort. Step into the spacious open floor plan adorned with tall ceilings and 8-foot doors, enhancing the sense of airy sophistication. Built in 2020, the home showcases a delightful formal dining area, perfect for gatherings and entertainment, or to use as a home office, game room or play area. The possibilities are endless! The open kitchen and living areas have loads of natural light, which only serves to enhance the abundant feel of the space. The primary bedroom offers a serene retreat with a spacious walk-in closet and an attached bathroom designed for relaxation and convenience, complete with ample storage. Outside, enjoy the meticulously landscaped front yard, and revel in the allure of the large concrete patio equipped with an electronic awning in the serene backyard... a blank canvas that awaits your inspiration. This home invites you to embrace both indoor luxury and outdoor relaxation in an enchanting setting.
Listing Details
- Property Type
- Residential
- Listing#
- 4058233
- Source
- PPAR (Pikes Peak Association)
- Last Updated
- 05-30-2024 06:00pm
- Status
- Sold
Property Details
- Sold Price
- $400,000
- Location
- Colorado Springs, CO 80911
- SqFT
- 1418
- Year Built
- 2020
- Acres
- 0.1835
- Bedrooms
- 2
- Garage spaces
- 2
- Garage spaces count
- 2
Map
Property Level and Sizes
- SqFt Finished
- 1418
- SqFt Main
- 1418
- Lot Description
- Mountain View, See Prop Desc Remarks
- Lot Size
- 7995.0000
- Base Floor Plan
- Ranch
Financial Details
- Previous Year Tax
- 3192.00
- Year Tax
- 2023
Interior Details
- Appliances
- Dishwasher, Microwave Oven, Range, Refrigerator
- Fireplaces
- None
- Utilities
- Cable Available, Electricity Connected, Natural Gas Connected
Exterior Details
- Fence
- Rear
- Wells
- 0
- Water
- Assoc/Distr
Room Details
- Baths Full
- 1
- Main Floor Bedroom
- M
- Laundry Availability
- Electric Hook-up,Main
Garage & Parking
- Garage Type
- Attached
- Garage Spaces
- 2
- Garage Spaces
- 2
- Parking Features
- Garage Door Opener
Exterior Construction
- Structure
- Framed on Lot
- Siding
- Masonite Type,Stone
- Roof
- Composite Shingle
- Construction Materials
- Existing Home
- Builder Name
- Richmond Am Hm
Land Details
- Water Tap Paid (Y/N)
- No
Schools
- School District
- Widefield-3
Walk Score®
Contact Agent
executed in 0.305 sec.













