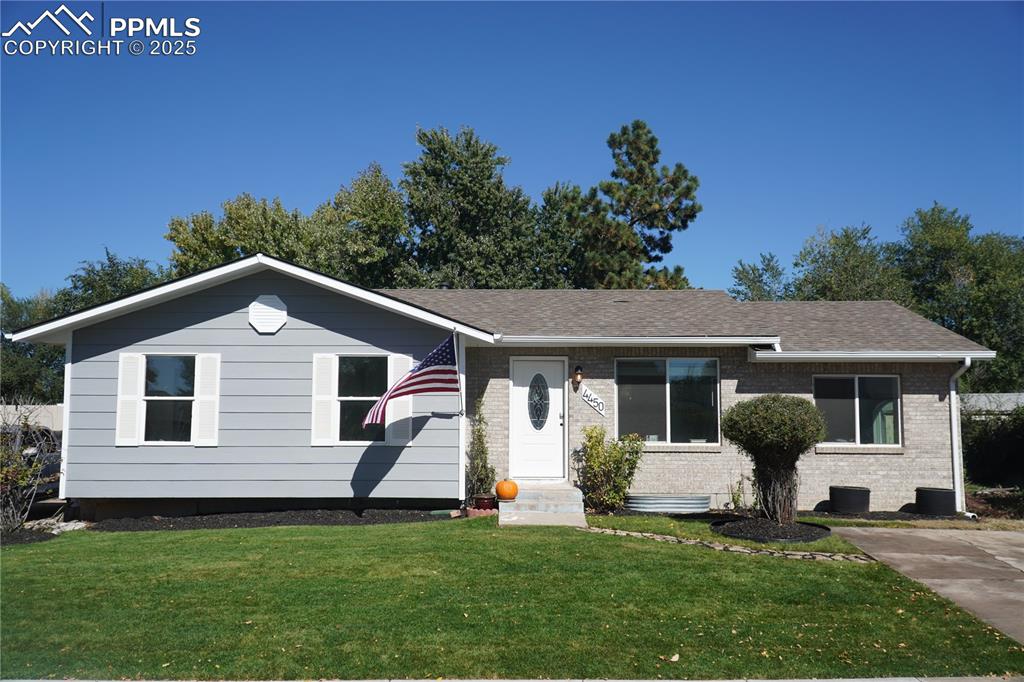4932 Gami Way
Colorado Springs, CO 80911 — El Paso County — Painted Sky At Waterview NeighborhoodResidential $491,000 Sold Listing# 5876146
4 beds 2970 sqft 0.1389 acres 2010 build
Property Description
Beautiful 2 Story Home in the desirable Painted Sky at Waterview Community. UNBELIEVABLE Views. There is a reason this neighborhood is called Painted Sky! The home displays such pride in ownership., this home was loved and well taken care of. 4 Bedrooms, 3 Bathrooms, and an Attached 3 Car Tandem Garage with Epoxy Floors. 2,960 Sq Ft. This house is meant to entertain! The views follow you from room to room. This is the house to be at for News Years Eve and the 4th of July. This house is perfect for entertainment. The large deck overlooks the beautifully landscaped backyard and our breathtaking Mountain Range. Now we are cooking! With GAS! Beautiful Gas Range is waiting for you to cook up a storm. And Because of this Kitchen layout, you still have sightlines to the Dining and Living room so you never feel completely closed off. Spacious Chefs Kitchen with Beautiful Granite countertops, backsplash and soft Close Kitchen Cabinets. The Laundry room is conveniently located upstairs! Spacious Master with Vaulted Ceilings has its own 5-piece Bath and Walk in Closet! From your Master Bedroom you will see gorgeous sunrises and sunsets over the Mountains. Comfort equipped with a Radon Mitigation System, Central A/C, Ceiling fans, and Home Humidifier. School District 3, but also very close to James Irwin Charter School. Close to Fort Carson, Peterson SFB, Schriever SFB and more. Come Quick before this is gone.
Listing Details
- Property Type
- Residential
- Listing#
- 5876146
- Source
- PPAR (Pikes Peak Association)
- Last Updated
- 05-05-2024 03:01pm
- Status
- Sold
Property Details
- Sold Price
- $491,000
- Location
- Colorado Springs, CO 80911
- SqFT
- 2970
- Year Built
- 2010
- Acres
- 0.1389
- Bedrooms
- 4
- Garage spaces
- 3
- Garage spaces count
- 3
Map
Property Level and Sizes
- SqFt Finished
- 2074
- SqFt Upper
- 1178
- SqFt Main
- 896
- SqFt Basement
- 896
- Lot Description
- City View, Mountain View, Sloping, View of Pikes Peak
- Lot Size
- 6050.0000
- Base Floor Plan
- 2 Story
Financial Details
- Previous Year Tax
- 2726.48
- Year Tax
- 2022
Interior Details
- Appliances
- Dishwasher, Disposal, Gas in Kitchen, Microwave Oven, Refrigerator, Self Cleaning Oven
- Fireplaces
- None
- Utilities
- Electricity Connected, Natural Gas Connected, Telephone
Exterior Details
- Fence
- Rear
- Wells
- 0
- Water
- Assoc/Distr
Room Details
- Baths Full
- 2
- Main Floor Bedroom
- 0
- Laundry Availability
- Upper
Garage & Parking
- Garage Type
- Attached,Tandem
- Garage Spaces
- 3
- Garage Spaces
- 3
- Parking Features
- 220V, None, Other
Exterior Construction
- Structure
- Frame
- Siding
- Wood
- Roof
- Composite Shingle
- Construction Materials
- Existing Home
Land Details
- Water Tap Paid (Y/N)
- No
Schools
- School District
- Widefield-3
Walk Score®
Contact Agent
executed in 0.304 sec.













