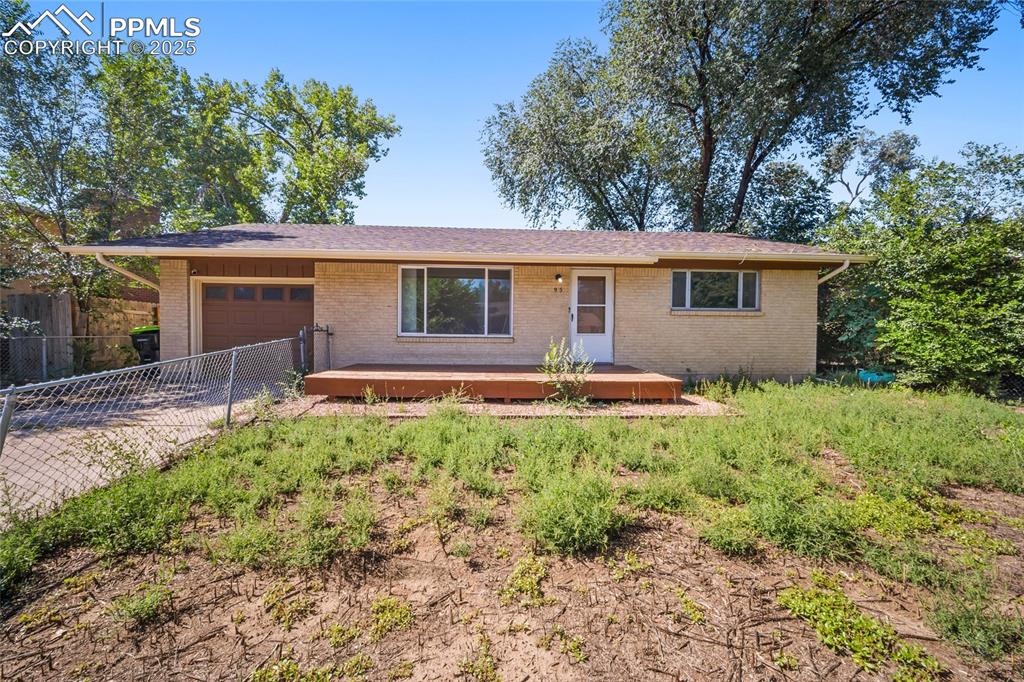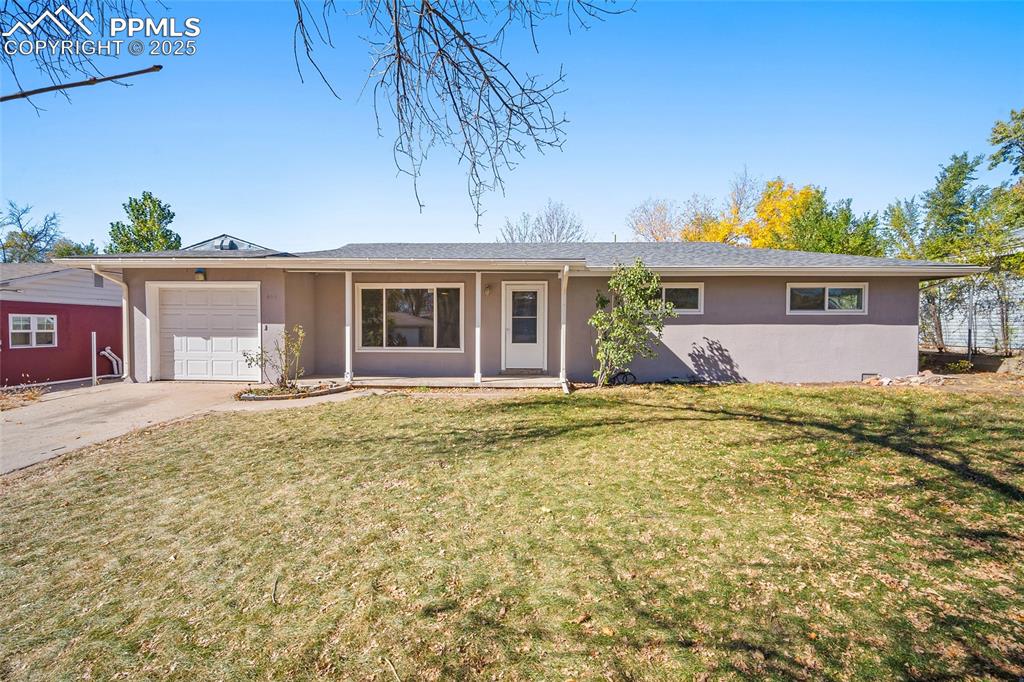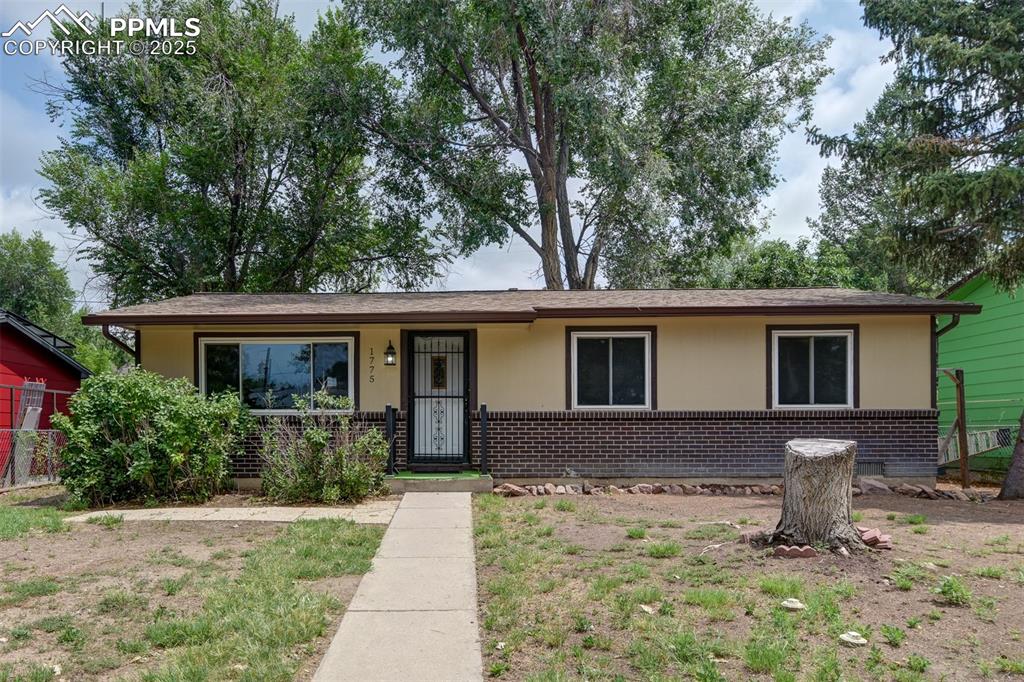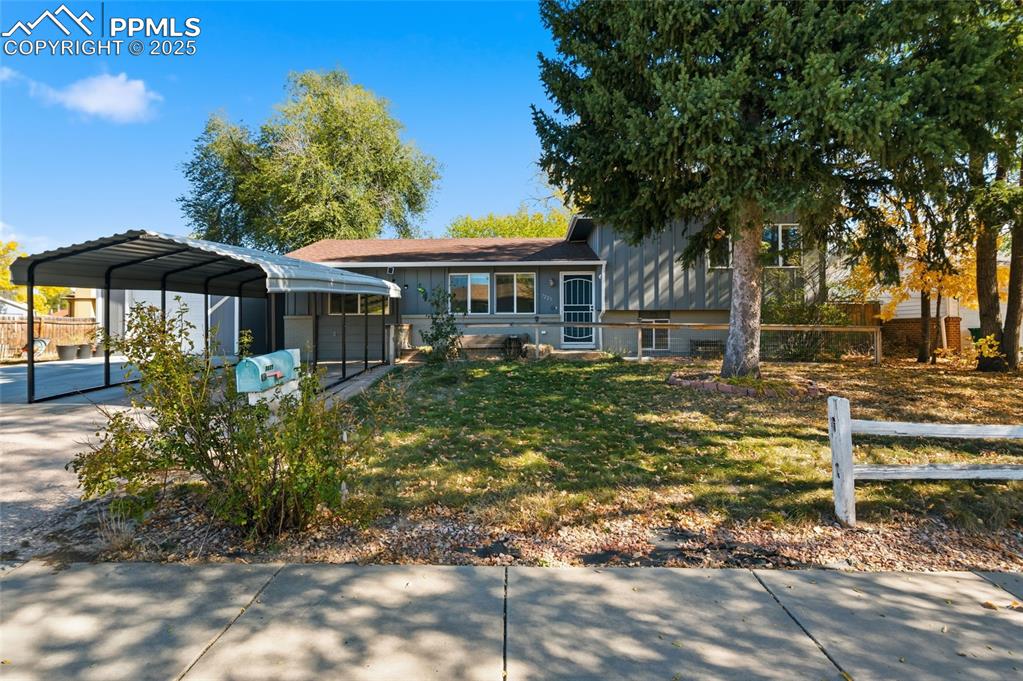557 Rose Drive
Colorado Springs, CO 80911 — El Paso County — Security NeighborhoodResidential $414,000 Sold Listing# 2804672
3 beds 2 baths 1797.00 sqft Lot size: 7833.00 sqft 0.18 acres 1961 build
Updated: 06-04-2024 07:42pm
Property Description
Welcome to this charming brick bungalow where one-level living meets timeless design! Step inside to discover a tile entry leading to original hardwood flooring throughout the rest of the home! The large kitchen with solid oak cabinets, instant hot tap, stone countertops, and diner-style built-in counter seating shares a dual-sided wood-burning fireplace (crafted with bricks from a local piece of history) with the formal dining space. A rare find is the enormous living room flooded with natural light. With three bedrooms, two bathrooms, a flex room and generous laundry space, every inch of this home exudes comfort and functionality. Outside, a private fenced backyard invites you to create your own oasis. A gated side driveway leads to the oversize garage/workshop for all your projects and storage needs. Radon mitigation, water softener and sprinkler system are an added bonus. No HOA, and convenient access to main roads and military bases, this is the epitome of quality living at every turn.
Listing Details
- Property Type
- Residential
- Listing#
- 2804672
- Source
- REcolorado (Denver)
- Last Updated
- 06-04-2024 07:42pm
- Status
- Sold
- Status Conditions
- None Known
- Off Market Date
- 05-04-2024 12:00am
Property Details
- Property Subtype
- Single Family Residence
- Sold Price
- $414,000
- Original Price
- $390,000
- Location
- Colorado Springs, CO 80911
- SqFT
- 1797.00
- Year Built
- 1961
- Acres
- 0.18
- Bedrooms
- 3
- Bathrooms
- 2
- Levels
- One
Map
Property Level and Sizes
- SqFt Lot
- 7833.00
- Lot Features
- Ceiling Fan(s), Eat-in Kitchen, Pantry, Smoke Free
- Lot Size
- 0.18
- Basement
- Crawl Space
Financial Details
- Previous Year Tax
- 1456.00
- Year Tax
- 2022
- Primary HOA Fees
- 0.00
Interior Details
- Interior Features
- Ceiling Fan(s), Eat-in Kitchen, Pantry, Smoke Free
- Appliances
- Cooktop, Dishwasher, Microwave, Oven, Refrigerator
- Electric
- Evaporative Cooling
- Flooring
- Wood
- Cooling
- Evaporative Cooling
- Heating
- Baseboard
- Fireplaces Features
- Dining Room, Wood Burning
- Utilities
- Cable Available, Electricity Connected, Natural Gas Connected
Exterior Details
- Water
- Public
- Sewer
- Public Sewer
Garage & Parking
- Parking Features
- Exterior Access Door, Oversized, Storage
Exterior Construction
- Roof
- Composition
- Construction Materials
- Brick, Frame
- Window Features
- Bay Window(s), Skylight(s)
- Builder Source
- Public Records
Land Details
- PPA
- 0.00
- Road Frontage Type
- Public
- Road Responsibility
- Public Maintained Road
- Road Surface Type
- Paved
- Sewer Fee
- 0.00
Schools
- Elementary School
- Widefield
- Middle School
- Sproul
- High School
- Widefield
Walk Score®
Listing Media
- Virtual Tour
- Click here to watch tour
Contact Agent
executed in 0.502 sec.













