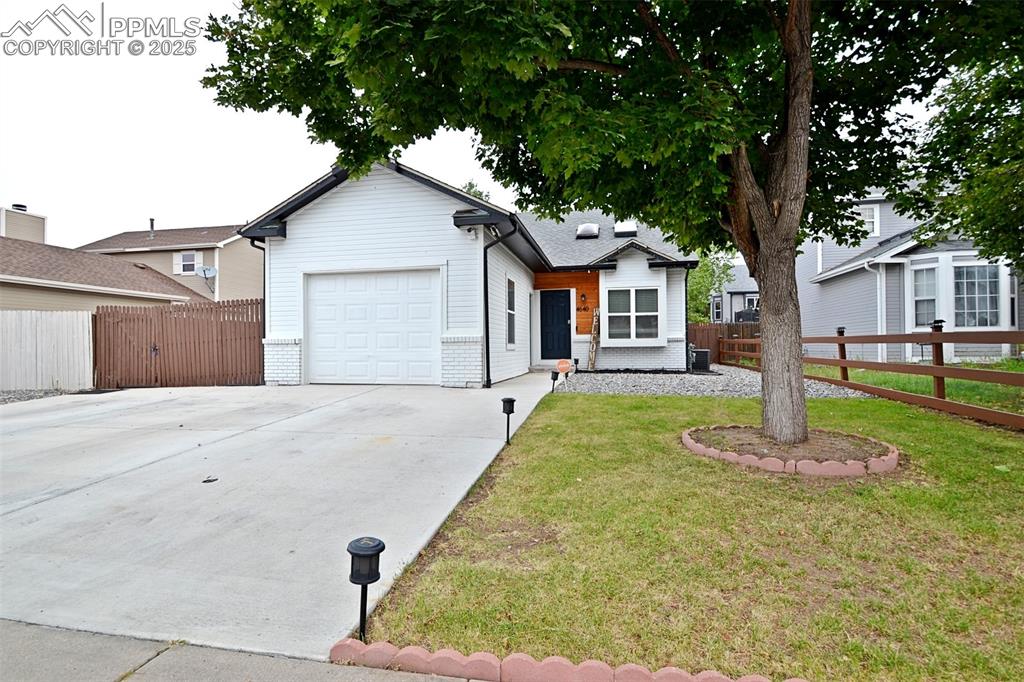557 Rose Drive
Colorado Springs, CO 80911 — El Paso County — Security NeighborhoodResidential $414,000 Sold Listing# 2873279
3 beds 1797 sqft 0.1798 acres 1961 build
Property Description
Welcome to this charming brick bungalow where one-level living meets timeless design! Step inside to discover a tile entry leading to original hardwood flooring throughout the rest of the home! The large kitchen with solid oak cabinets, instant hot tap, stone countertops, and diner-style built-in counter seating shares a dual-sided wood-burning fireplace (crafted with bricks from a local piece of history) with the formal dining space. A rare find is the enormous living room flooded with natural light. With three bedrooms, two bathrooms, a flex room and generous laundry space, every inch of this home exudes comfort and functionality. Outside, a private fenced backyard invites you to create your own oasis. A gated side driveway leads to the oversize garage/workshop for all your projects and storage needs. Radon mitigation, water softener and sprinkler system are an added bonus. No HOA, and convenient access to main roads and military bases, this is the epitome of quality living at every turn.
Listing Details
- Property Type
- Residential
- Listing#
- 2873279
- Source
- PPAR (Pikes Peak Association)
- Last Updated
- 06-04-2024 01:43pm
- Status
- Sold
Property Details
- Sold Price
- $414,000
- Location
- Colorado Springs, CO 80911
- SqFT
- 1797
- Year Built
- 1961
- Acres
- 0.1798
- Bedrooms
- 3
- Garage spaces
- 3
- Garage spaces count
- 3
Map
Property Level and Sizes
- SqFt Finished
- 1797
- SqFt Main
- 1797
- Lot Description
- Level
- Lot Size
- 7833.0000
- Base Floor Plan
- Ranch
Financial Details
- Previous Year Tax
- 1455.77
- Year Tax
- 2022
Interior Details
- Appliances
- Cook Top, Dishwasher, Gas in Kitchen, Hot Tap Dispenser, Microwave Oven, Oven, Refrigerator
- Fireplaces
- Masonry, One, Wood Burning
- Utilities
- Electricity Connected, Natural Gas Connected
Exterior Details
- Fence
- Rear
- Wells
- 0
- Water
- Municipal
Room Details
- Baths Full
- 1
- Main Floor Bedroom
- M
- Laundry Availability
- Main
Garage & Parking
- Garage Type
- Detached
- Garage Spaces
- 3
- Garage Spaces
- 3
- Parking Features
- Workshop
Exterior Construction
- Structure
- Framed on Lot
- Siding
- Brick
- Roof
- Composite Shingle
- Construction Materials
- Existing Home
Land Details
- Water Tap Paid (Y/N)
- No
Schools
- School District
- Widefield-3
Walk Score®
Listing Media
- Virtual Tour
- Click here to watch tour
Contact Agent
executed in 0.315 sec.













