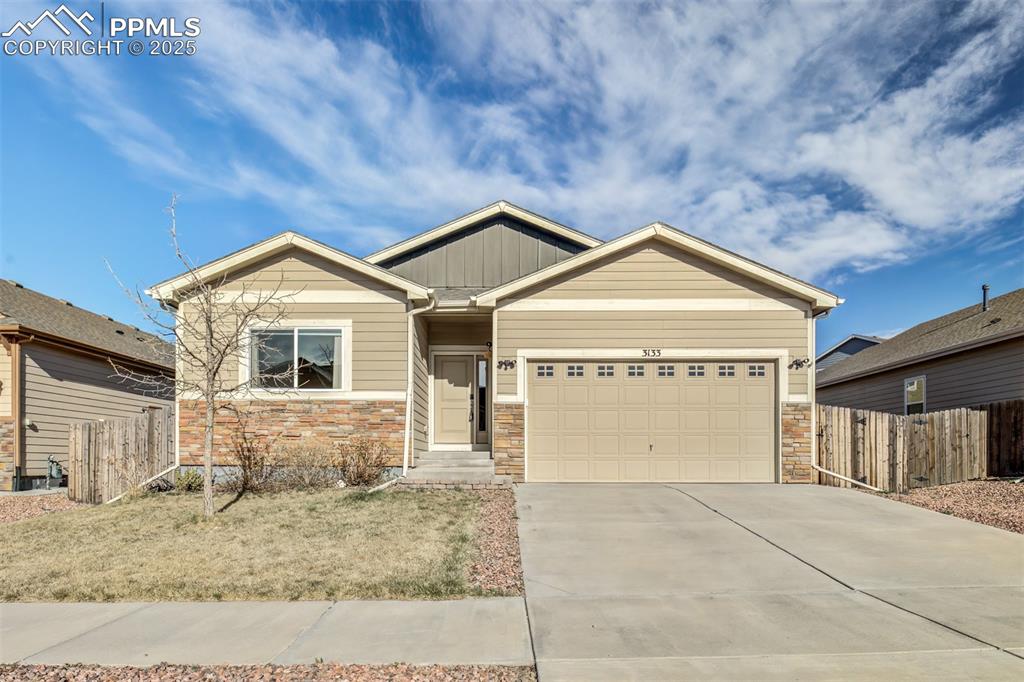5730 Kittery Drive
Colorado Springs, CO 80911 — El Paso County — Fountain Valley Ranch NeighborhoodResidential $445,000 Sold Listing# 1592747
5 beds 2540 sqft 0.1742 acres 1994 build
Property Description
Beautifully updated 5 Bed 3 Bath home located in the desirable Fountain Valley Ranch neighborhood near Fort Carson! This home boasts an oversized 2 car garage and a generous floor plan spanning over 2500sqft. Upon entering the house, you will be greeted by an inviting formal living room with a vaulted ceiling! The kitchen and formal dining room can also be found on the main level. The lower level offers a cozy family room with a gas fireplace for those chilly Colorado nights! The master suite located on the upper floor, offers ample closet space and an attached 5 piece bathroom. Two additional bedrooms can be found on the upper level, along with a full bathroom. As you make your way to the basement, you will find two additional bedrooms, the laundry area, a secondary family room and a bathroom. Brand new flooring and paint throughout the entire home! Located in a peaceful neighborhood, this home is just a short drive to Fort Carson, the Colorado Springs airport, restaurants, schools, and shopping. With its spacious layout and convenient location, this house is the perfect place to call home. Don’t miss your opportunity to make this house your home!
Listing Details
- Property Type
- Residential
- Listing#
- 1592747
- Source
- PPAR (Pikes Peak Association)
- Last Updated
- 06-07-2024 07:40am
- Status
- Sold
Property Details
- Sold Price
- $445,000
- Location
- Colorado Springs, CO 80911
- SqFT
- 2540
- Year Built
- 1994
- Acres
- 0.1742
- Bedrooms
- 5
- Garage spaces
- 2
- Garage spaces count
- 2
Map
Property Level and Sizes
- SqFt Finished
- 2540
- SqFt Upper
- 790
- SqFt Main
- 718
- SqFt Lower
- 360
- SqFt Basement
- 672
- Lot Description
- See Prop Desc Remarks
- Lot Size
- 7590.0000
- Base Floor Plan
- 4-Levels
- Basement Finished %
- 100
Financial Details
- Previous Year Tax
- 2041.35
- Year Tax
- 2023
Interior Details
- Appliances
- Dishwasher, Dryer, Oven, Range, Refrigerator, Washer
- Fireplaces
- Gas, Lower Level, One
- Utilities
- Cable Available, Electricity Connected, Telephone
Exterior Details
- Wells
- 0
- Water
- Municipal
- Out Buildings
- Storage Shed
Room Details
- Baths Full
- 3
- Main Floor Bedroom
- 0
- Laundry Availability
- Basement,Electric Hook-up
Garage & Parking
- Garage Type
- Attached
- Garage Spaces
- 2
- Garage Spaces
- 2
- Out Buildings
- Storage Shed
Exterior Construction
- Structure
- Frame
- Siding
- Brick,Masonite Type
- Roof
- Composite Shingle
- Construction Materials
- Existing Home
Land Details
- Water Tap Paid (Y/N)
- No
Schools
- School District
- Widefield-3
Walk Score®
Contact Agent
executed in 0.345 sec.













