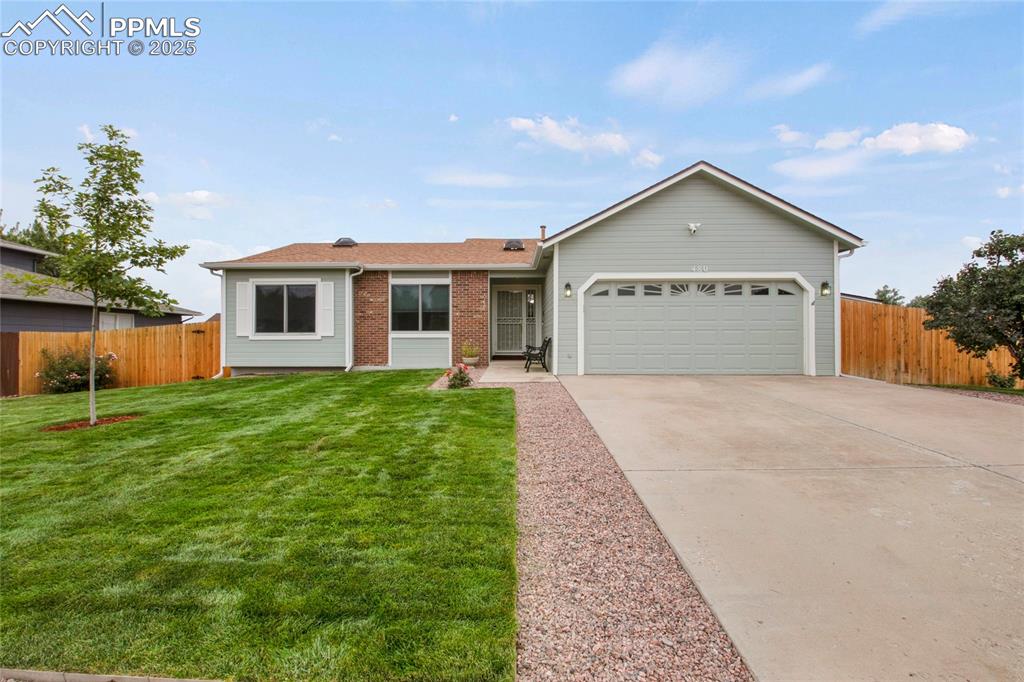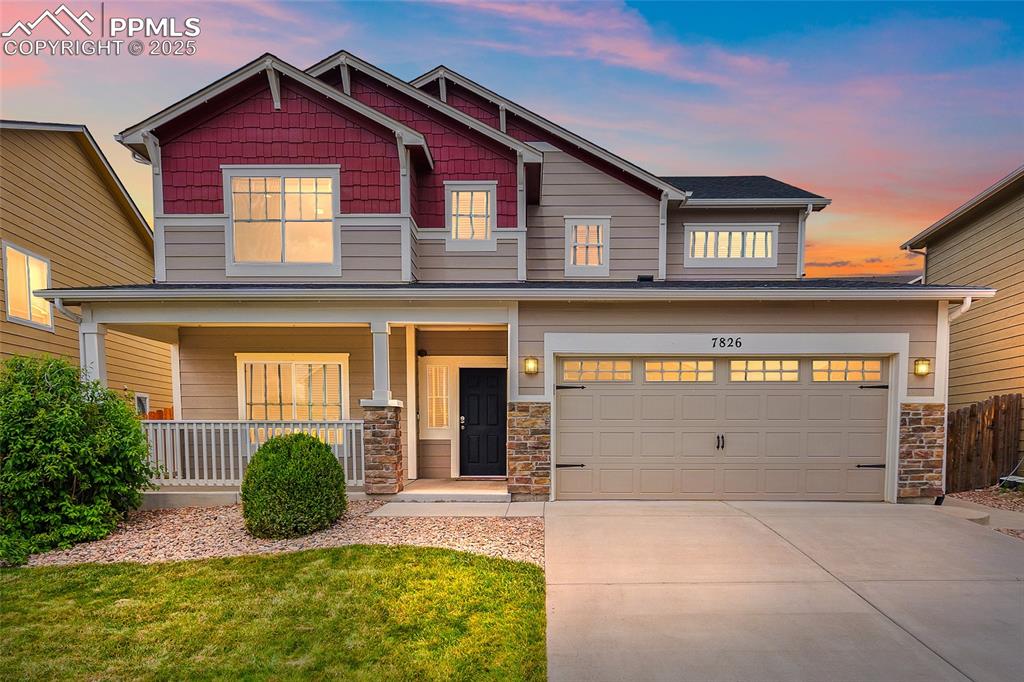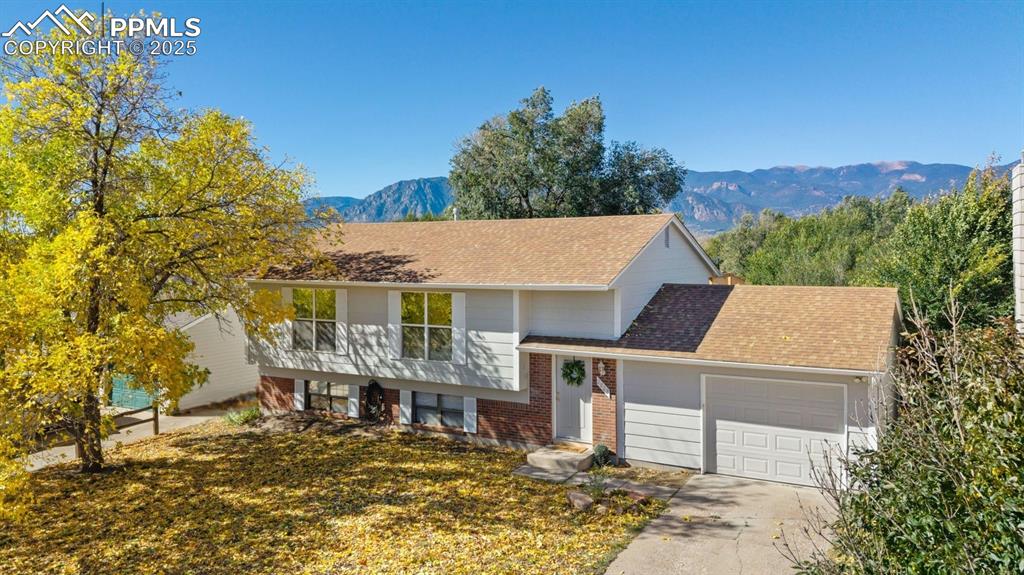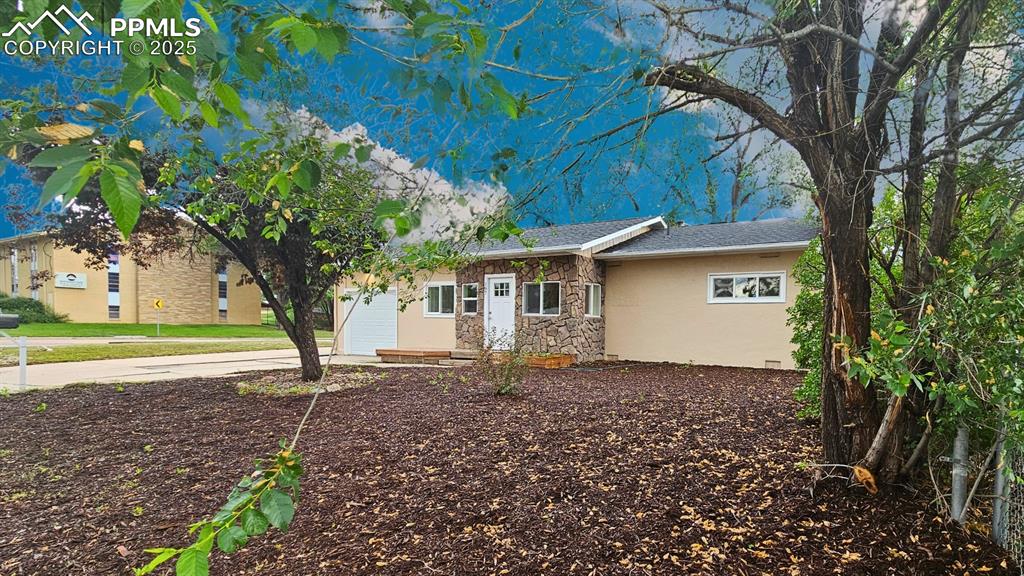6119 San Mateo Drive
Colorado Springs, CO 80911 — El Paso County — Painted Sky At Waterview NeighborhoodResidential $449,000 Sold Listing# 8968821
4 beds 2155 sqft 0.1376 acres 2013 build
Property Description
Spacious 4-Bedroom, 2.5 Bathroom, 3 car garage home with a beautiful Mountain view and a fenced yard. Enjoy the comfortable life style of ideal outdoor activities and a home situated close to shopping centers, walking trails, and a short distance to Fort Carson, with convenient access to the Academy Blvd, Powers, and Hwy 25. This property includes an unfinished basement. As you enter the property, you will notice the beautiful dark wood color of LVP flooring. At the main level you can enjoy cooking in a Chef friendly kitchen and breakfast bar, that opens up to a cozy dinning area. A few steps down to the lower level, you will find yourself in the family room that offers a walk out to a spacious back yard. The Back yard is fenced, and has a large Pergola on an extended concrete slab to enjoy the beautiful summer days and a small firepit to keep warm during the cool winter nights. The lower level includes a laundry room and a half bath. A few steps down, you access the basement that can be used for storage, or you can transform it to fit your imagination and finish it according to your taste. Upstairs featuring four bedrooms and a hallway, alongside a full bathroom. The primary bedroom includes an attached full bath and a walk in closet. Three car Garage featuring tandem space that can be useful for multiple purposes. Check it out, I think you will love it!
Listing Details
- Property Type
- Residential
- Listing#
- 8968821
- Source
- PPAR (Pikes Peak Association)
- Last Updated
- 11-01-2024 10:26am
- Status
- Sold
Property Details
- Sold Price
- $449,000
- Location
- Colorado Springs, CO 80911
- SqFT
- 2155
- Year Built
- 2013
- Acres
- 0.1376
- Bedrooms
- 4
- Garage spaces
- 3
- Garage spaces count
- 3
Map
Property Level and Sizes
- SqFt Finished
- 1955
- SqFt Upper
- 925
- SqFt Main
- 829
- SqFt Lower
- 201
- SqFt Basement
- 200
- Lot Description
- Level, Mountain View
- Lot Size
- 5992.0000
- Base Floor Plan
- 4-Levels
Financial Details
- Previous Year Tax
- 2744.91
- Year Tax
- 2022
Interior Details
- Appliances
- Dishwasher, Disposal, Dryer, Microwave Oven, Oven, Range, Refrigerator, Washer
- Utilities
- Electricity Connected, Natural Gas Connected
Exterior Details
- Fence
- Rear
- Wells
- 0
- Water
- Municipal
- Out Buildings
- Gazebo
Room Details
- Baths Full
- 2
- Main Floor Bedroom
- 0
- Laundry Availability
- Lower
Garage & Parking
- Garage Type
- Attached,Tandem
- Garage Spaces
- 3
- Garage Spaces
- 3
- Out Buildings
- Gazebo
Exterior Construction
- Structure
- Frame
- Siding
- Masonite Type,Stone,Wood
- Roof
- Composite Shingle
- Construction Materials
- Existing Home
Land Details
- Water Tap Paid (Y/N)
- No
Schools
- School District
- Widefield-3
Walk Score®
Contact Agent
executed in 0.463 sec.













