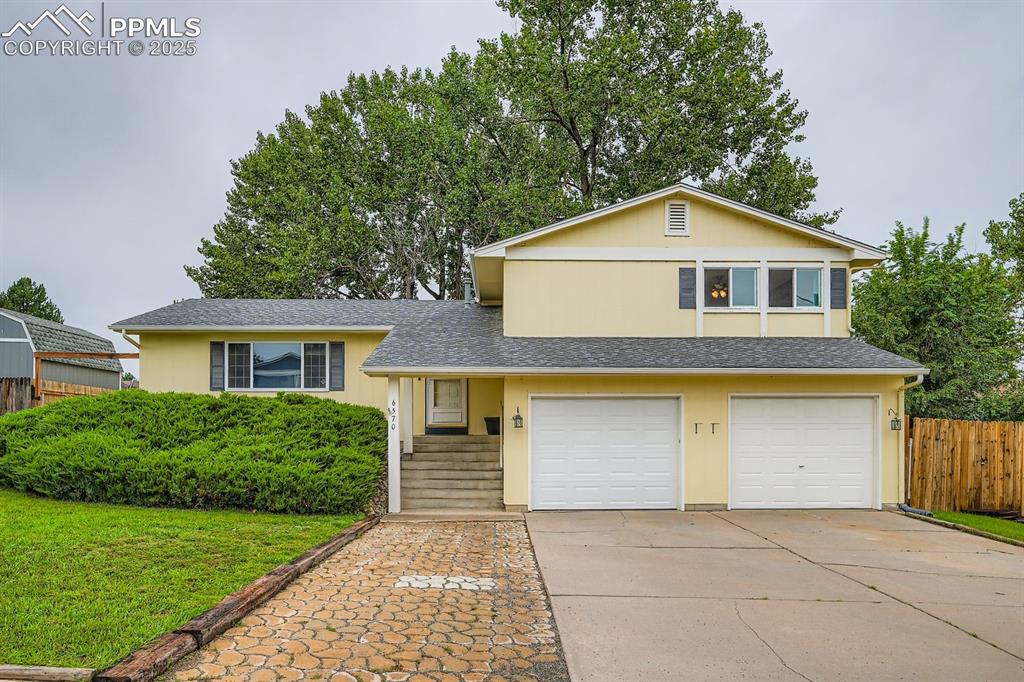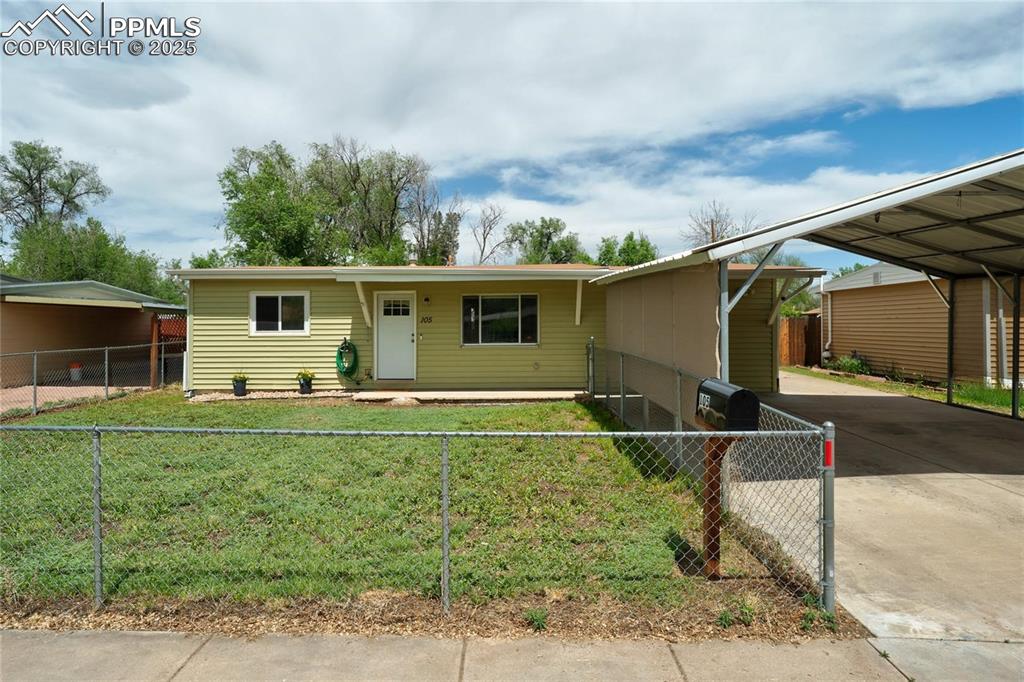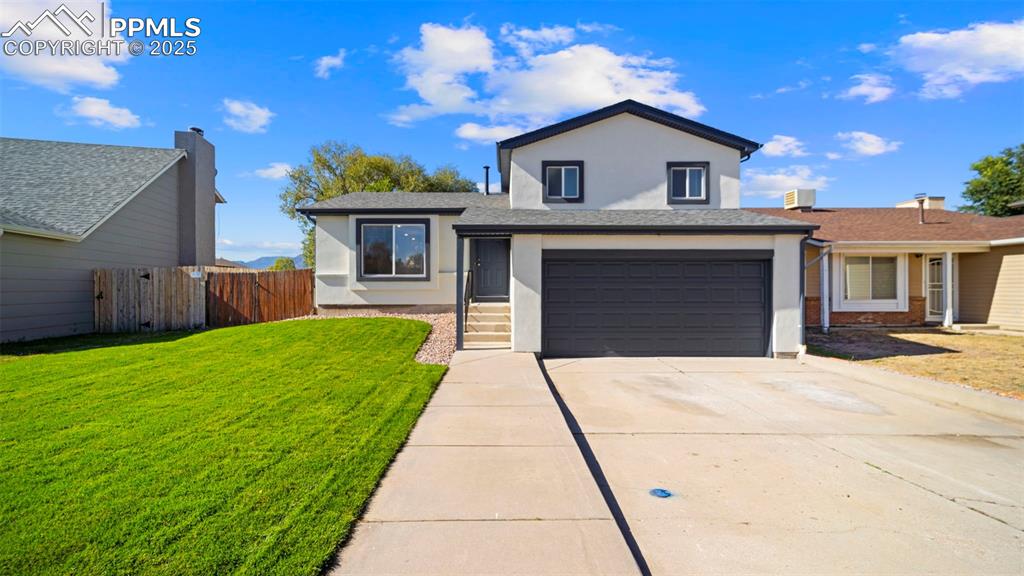6425 Dancing Star Way
Colorado Springs, CO 80911 — El Paso County — Painted Sky At Waterview NeighborhoodResidential $320,000 Sold Listing# 4048176
3 beds 3 baths 1960.00 sqft Lot size: 6261.00 sqft 0.14 acres 2015 build
Updated: 06-29-2020 03:29pm
Property Description
***WELCOME HOME***Sure to impress, this immaculate, open, airy, light, and bright multi-level home showcases numerous amenities throughout making it turn-key ready! Almost new, this 2015 built, 3 bed, 3 bath, 3 car garage home in the coveted Painted Sky at Waterview community boasts: open-concept living, A/C, a covered front porch, updated kitchen appliances, a kitchen pantry, cinnamon kitchen cabinets, brushed nickel fixtures, two-panel doors, ceiling fans, custom blinds, a ring doorbell, a garage walk out, a fully insulated basement, a whole-home humidifier, a sump pump, a basement rough-in, automatic sprinklers, and the list goes on and on! Come relish in the natural light this home showcases, as well as the fully fenced oversized backyard.
Listing Details
- Property Type
- Residential
- Listing#
- 4048176
- Source
- REcolorado (Denver)
- Last Updated
- 06-29-2020 03:29pm
- Status
- Sold
- Status Conditions
- None Known
- Der PSF Total
- 163.27
- Off Market Date
- 05-17-2020 12:00am
Property Details
- Property Subtype
- Single Family Residence
- Sold Price
- $320,000
- Original Price
- $320,000
- List Price
- $320,000
- Location
- Colorado Springs, CO 80911
- SqFT
- 1960.00
- Year Built
- 2015
- Acres
- 0.14
- Bedrooms
- 3
- Bathrooms
- 3
- Parking Count
- 1
- Levels
- Multi/Split
Map
Property Level and Sizes
- SqFt Lot
- 6261.00
- Lot Features
- Ceiling Fan(s), Master Suite, Open Floorplan, Pantry, Vaulted Ceiling(s), Walk-In Closet(s)
- Lot Size
- 0.14
- Basement
- Unfinished
Financial Details
- PSF Total
- $163.27
- PSF Finished
- $199.50
- PSF Above Grade
- $199.50
- Previous Year Tax
- 2173.00
- Year Tax
- 2018
- Is this property managed by an HOA?
- Yes
- Primary HOA Management Type
- Professionally Managed
- Primary HOA Name
- Waterview 1 Metropolitan District
- Primary HOA Phone Number
- 303-662-1999
- Primary HOA Fees
- 150.00
- Primary HOA Fees Frequency
- Annually
- Primary HOA Fees Total Annual
- 150.00
Interior Details
- Interior Features
- Ceiling Fan(s), Master Suite, Open Floorplan, Pantry, Vaulted Ceiling(s), Walk-In Closet(s)
- Appliances
- Dishwasher, Disposal, Humidifier, Oven, Refrigerator, Sump Pump
- Laundry Features
- In Unit
- Electric
- Central Air
- Flooring
- Carpet, Linoleum, Vinyl
- Cooling
- Central Air
- Heating
- Forced Air, Natural Gas
- Utilities
- Cable Available, Electricity Available, Electricity Connected, Natural Gas Available, Natural Gas Connected, Phone Available
Exterior Details
- Features
- Private Yard
- Patio Porch Features
- Front Porch,Patio
- Lot View
- Mountain(s)
- Water
- Public
- Sewer
- Public Sewer
Room Details
# |
Type |
Dimensions |
L x W |
Level |
Description |
|---|---|---|---|---|---|
| 1 | Bathroom (Full) | - |
- |
Upper |
|
| 2 | Bathroom (Full) | - |
- |
Upper |
|
| 3 | Bathroom (1/2) | - |
- |
Lower |
|
| 4 | Master Bedroom | - |
13.00 x 15.00 |
Upper |
Walk-In Closet |
| 5 | Bedroom | - |
10.00 x 10.00 |
Upper |
|
| 6 | Bedroom | - |
11.00 x 11.00 |
Upper |
|
| 7 | Dining Room | - |
11.00 x 12.00 |
Main |
|
| 8 | Kitchen | - |
12.00 x 11.00 |
Main |
|
| 9 | Living Room | - |
16.00 x 16.00 |
Lower |
Garage & Parking
- Parking Spaces
- 1
- Parking Features
- Concrete, Tandem
| Type | # of Spaces |
L x W |
Description |
|---|---|---|---|
| Garage (Attached) | 3 |
- |
Garage Door Opener / Garage Door Remote |
Exterior Construction
- Roof
- Composition
- Construction Materials
- Frame, Stone, Wood Siding
- Architectural Style
- Traditional
- Exterior Features
- Private Yard
- Security Features
- Smoke Detector(s)
- Builder Source
- Public Records
Land Details
- PPA
- 2285714.29
- Road Frontage Type
- Public Road
- Road Responsibility
- Public Maintained Road
- Road Surface Type
- Paved
- Sewer Fee
- 0.00
Schools
- Elementary School
- Venetucci
- Middle School
- Watson
- High School
- Widefield
Walk Score®
Contact Agent
executed in 0.251 sec.













