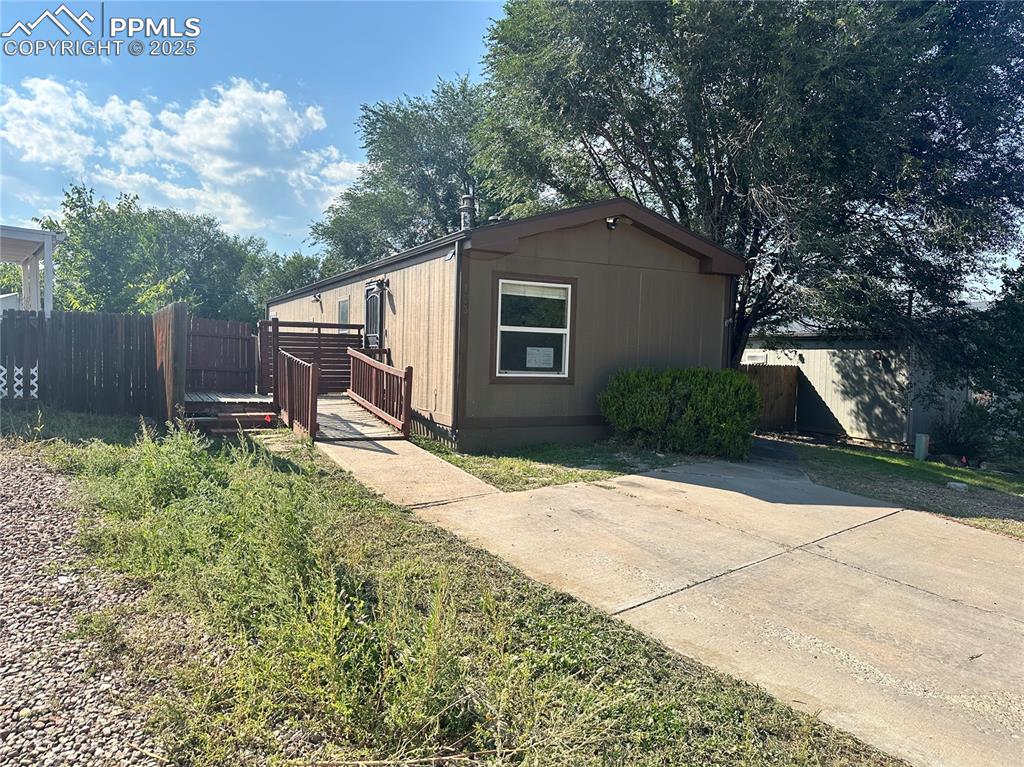646 Dexter Street
Colorado Springs, CO 80911 — El Paso County — Wilsons Widefield NeighborhoodResidential $387,000 Sold Listing# 2108003
5 beds 2394 sqft 0.1519 acres 1969 build
Property Description
Jackpot! Loads of Potential in this Fabulous and Spacious Split-Entry Home Boasting nearly 2,400sqft with 5Beds/3Baths/Oversized One Car and Nestled on Quiet Street**Open and Flowing Main Level Floor Plan Highlighted by Glisten Hardwood Floors Throughout Entire Level**Entry to Home is through a Terrific Sunroom into a Formal Foyer**CENTRAL AIR**Kitchen provides Title Backsplash, Plenty of Cabinet Space, Pantry, Stainless-Steel Appliances, and a thoughtfully Designed Pass-Through Counter Bar connecting the Kitchen and Living Room**Three Bedrooms on Main Level with Primary Bedroom Complimented by PRIVATE ATTACHED ¾ Bath**BONUS: The THREE Bathrooms are each FULLY Renovated and truly Sparkle!**The Lower-Level comes Complete with a HUGE Rec./Family Room (with easy to maintain LVP flooring), TWO Additional Large Bedrooms, an Updated ¾ Bath and a Robust Laundry Room area provides Storage, a Workspace, and Cabinets to boot!**Clothes Washer and Dryer Stay!** The Backyard really is a Park-Like setting with Patio, Pick-Nic table, Play Equipment, Storage Shed, and Views of the Front Range Mountains. No HOA and Oversized Driveway with RV Parking ALLOWED adds to overall possibilities and appeal**Easy Access to Ft. Carson, I-25, Parks, Shopping, and Schools – this terrific Property is Certainly Worth a Peak!
Listing Details
- Property Type
- Residential
- Listing#
- 2108003
- Source
- PPAR (Pikes Peak Association)
- Last Updated
- 05-24-2024 03:31pm
- Status
- Sold
Property Details
- Sold Price
- $387,000
- Location
- Colorado Springs, CO 80911
- SqFT
- 2394
- Year Built
- 1969
- Acres
- 0.1519
- Bedrooms
- 5
- Garage spaces
- 1
- Garage spaces count
- 1
Map
Property Level and Sizes
- SqFt Finished
- 2394
- SqFt Upper
- 1294
- SqFt Lower
- 1100
- Lot Description
- Level, Mountain View
- Lot Size
- 6615.0000
- Base Floor Plan
- Bi-level
Financial Details
- Previous Year Tax
- 1632.00
- Year Tax
- 2023
Interior Details
- Appliances
- 220v in Kitchen, Dishwasher, Disposal, Dryer, Kitchen Vent Fan, Microwave Oven, Refrigerator, Washer
- Fireplaces
- None
- Utilities
- Cable Available, Electricity Connected, Natural Gas Connected
Exterior Details
- Fence
- All
- Wells
- 0
- Water
- Municipal
- Out Buildings
- Storage Shed,Other
Room Details
- Baths Full
- 1
- Main Floor Bedroom
- 0
- Laundry Availability
- Lower
Garage & Parking
- Garage Type
- Attached
- Garage Spaces
- 1
- Garage Spaces
- 1
- Parking Features
- 220V, Even with Main Level, Garage Door Opener, Oversized
- Out Buildings
- Storage Shed,Other
Exterior Construction
- Structure
- Frame
- Siding
- Brick,Fiber Cement
- Roof
- Composite Shingle
- Construction Materials
- Existing Home
Land Details
- Water Tap Paid (Y/N)
- No
Schools
- School District
- Widefield-3
Walk Score®
Contact Agent
executed in 0.315 sec.













