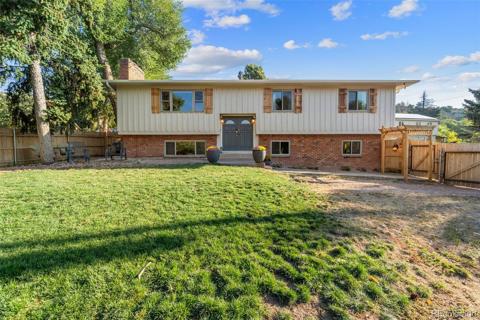1770 Kimberly Place
Colorado Springs, CO 80915 — El Paso County — Julie Heights NeighborhoodResidential $479,500 Active Listing# 3603612
5 beds 2449 sqft 0.2206 acres 1975 build
Property Description
Welcome to your dream home in Colorado Springs! Fitness center 3 min away. New exterior paint, brand new electric panel in garage and new canned lighting in lower levels. NEW wall stove and microwave. Auto sprinkler system repaired and functioning well. This meticulously maintained property is not just a house., it's a home that offers both space and style. As you step inside, you'll be greeted by the warmth of new flooring that spans the entirety of the home. The staircase features plush new carpeting. The kitchen is a chef's delight with updated stainless steel appliances that perfectly complement the tasteful design. This residence boasts not just one, but five bedrooms and four bathrooms, providing ample space for family and guests. The thoughtful updates extend to the bathrooms, where you'll find stylish vanities that enhance the overall modern aesthetic. The heart of this home lies in its spacious and bright living areas. Vaulted ceilings on the main level create an open and airy ambiance, while the abundance of natural light further accentuates the inviting atmosphere. The newer windows and sliding glass doors not only enhance energy efficiency but also provide picturesque views of the surrounding beauty. Practicality meets luxury with the newer A/C, furnace, and hot water heater, ensuring your comfort year-round. The two-car attached garage offers convenience and security, providing shelter for your vehicles in all seasons. Step outside to discover a fully fenced private backyard, great for relaxation. New 10x7 Resin shed. The large back deck is the perfect spot to enjoy Southern Colorado's sunny days. NEW crawl space encapsulation. Conveniently located near the airport, this home offers easy access to amenities, ensuring that every aspect of your lifestyle is catered to. Walking distance to Rock Island bike trail! Don't miss the chance to make this exceptional property your own a perfect blend of classic charm and contemporary convenience awaits you!
Listing Details
- Property Type
- Residential
- Listing#
- 3603612
- Source
- PPAR (Pikes Peak Association)
- Last Updated
- 01-05-2025 01:30am
- Status
- Active
Property Details
- Location
- Colorado Springs, CO 80915
- SqFT
- 2449
- Year Built
- 1975
- Acres
- 0.2206
- Bedrooms
- 5
- Garage spaces
- 2
- Garage spaces count
- 2
Map
Property Level and Sizes
- SqFt Finished
- 2418
- SqFt Upper
- 748
- SqFt Main
- 545
- SqFt Lower
- 545
- SqFt Basement
- 611
- Lot Description
- Cul-de-sac
- Lot Size
- 9608.0000
- Base Floor Plan
- Tri-Level
- Basement Finished %
- 95
Financial Details
- Previous Year Tax
- 1106.34
- Year Tax
- 2023
Interior Details
- Appliances
- Cook Top, Dishwasher, Disposal, Kitchen Vent Fan, Microwave Oven, Oven, Range, Refrigerator, Self Cleaning Oven
- Fireplaces
- Electric, Lower Level, Upper Level, Wood Burning
- Utilities
- Cable Available, Electricity Connected, Natural Gas Available, Telephone
Exterior Details
- Fence
- Rear
- Wells
- 0
- Water
- Municipal
- Out Buildings
- Storage Shed
Room Details
- Baths Full
- 3
- Main Floor Bedroom
- 0
- Laundry Availability
- Electric Hook-up,Lower
Garage & Parking
- Garage Type
- Attached
- Garage Spaces
- 2
- Garage Spaces
- 2
- Parking Features
- Oversized
- Out Buildings
- Storage Shed
Exterior Construction
- Structure
- Concrete,Frame
- Siding
- Wood
- Roof
- Composite Shingle
- Construction Materials
- Existing Home
Land Details
- Water Tap Paid (Y/N)
- No
Schools
- School District
- Colorado Springs 11
Walk Score®
Contact Agent
executed in 1.368 sec.













