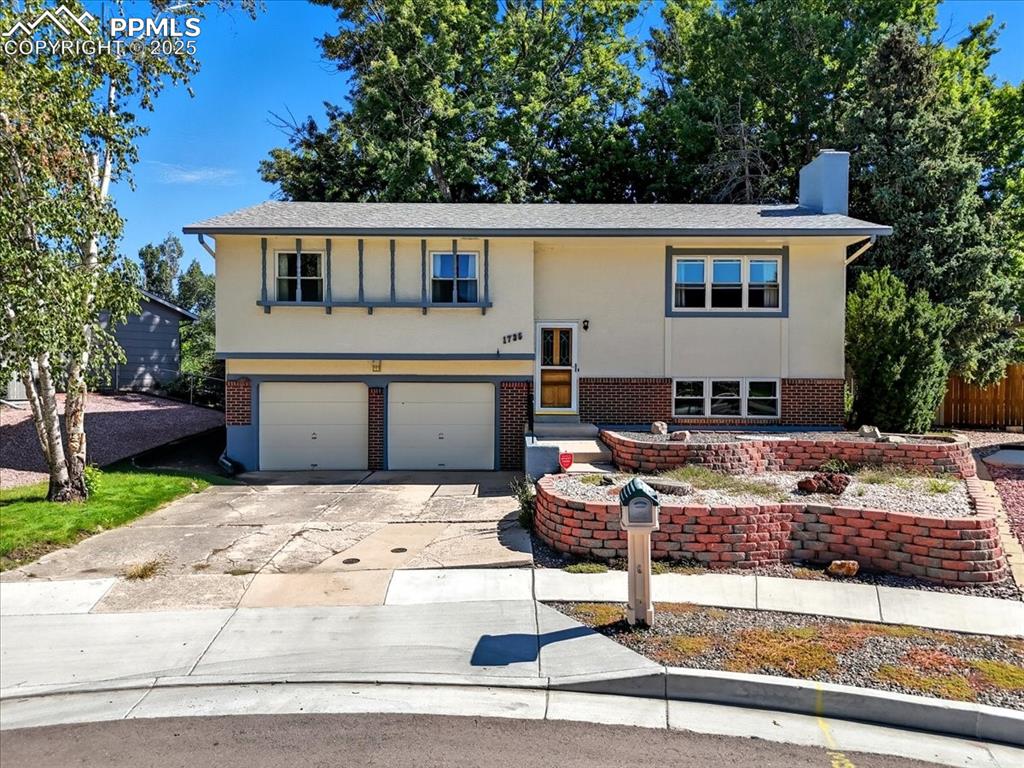4419 E San Miguel Street
Colorado Springs, CO 80915 — El Paso County — Austin Estates NeighborhoodResidential $430,000 Sold Listing# 2067857
4 beds 2 baths 1793.00 sqft Lot size: 8591.00 sqft 0.20 acres 1965 build
Updated: 05-21-2024 04:30pm
Property Description
Welcome to this beautifully updated bi-level home, perfectly blending comfort with modern living. This turn-key property features 4 spacious bedrooms, 2 full bathrooms, and a 1-car garage, complemented by a host of impressive renovations. Enjoy the fresh start provided by new exterior and interior paint, creating a pristine environment ready for your personal touches. The elegance of the refinished hardwood floors adds warmth and character throughout the home, while the installation of new windows brings in floods of natural light and enhances energy efficiency. Enhanced curb appeal are assured with stylish new exterior doors. Further adding to its appeal, the home features a new roof complete with gutter guards for durability and low-maintenance living. Ideal for entertaining or simply enjoying quiet afternoons, the large back patio features a refinished wood deck that invites you to relax and enjoy the outdoors in privacy and comfort. This home also includes a convenient single-car garage, providing additional storage and parking. Perfect for families or anyone looking for a blend of classic and contemporary features, this home is ready to be enjoyed.
Listing Details
- Property Type
- Residential
- Listing#
- 2067857
- Source
- REcolorado (Denver)
- Last Updated
- 05-21-2024 04:30pm
- Status
- Sold
- Status Conditions
- None Known
- Off Market Date
- 04-20-2024 12:00am
Property Details
- Property Subtype
- Single Family Residence
- Sold Price
- $430,000
- Original Price
- $421,000
- Location
- Colorado Springs, CO 80915
- SqFT
- 1793.00
- Year Built
- 1965
- Acres
- 0.20
- Bedrooms
- 4
- Bathrooms
- 2
- Levels
- Split Entry (Bi-Level)
Map
Property Level and Sizes
- SqFt Lot
- 8591.00
- Lot Features
- Ceiling Fan(s), Granite Counters, High Speed Internet, Kitchen Island, Open Floorplan
- Lot Size
- 0.20
- Basement
- Daylight, Finished
Financial Details
- Previous Year Tax
- 1166.00
- Year Tax
- 2023
- Primary HOA Fees
- 0.00
Interior Details
- Interior Features
- Ceiling Fan(s), Granite Counters, High Speed Internet, Kitchen Island, Open Floorplan
- Appliances
- Dishwasher, Microwave, Oven, Refrigerator
- Electric
- None
- Flooring
- Carpet, Wood
- Cooling
- None
- Heating
- Forced Air, Natural Gas
- Utilities
- Cable Available, Electricity Connected, Natural Gas Connected
Exterior Details
- Features
- Private Yard, Rain Gutters
- Water
- Public
- Sewer
- Public Sewer
Garage & Parking
- Parking Features
- Concrete
Exterior Construction
- Roof
- Composition
- Construction Materials
- Frame
- Exterior Features
- Private Yard, Rain Gutters
- Window Features
- Double Pane Windows, Window Coverings
- Builder Source
- Public Records
Land Details
- PPA
- 0.00
- Sewer Fee
- 0.00
Schools
- Elementary School
- Wilson
- Middle School
- Sabin
- High School
- Mitchell
Walk Score®
Contact Agent
executed in 0.495 sec.













