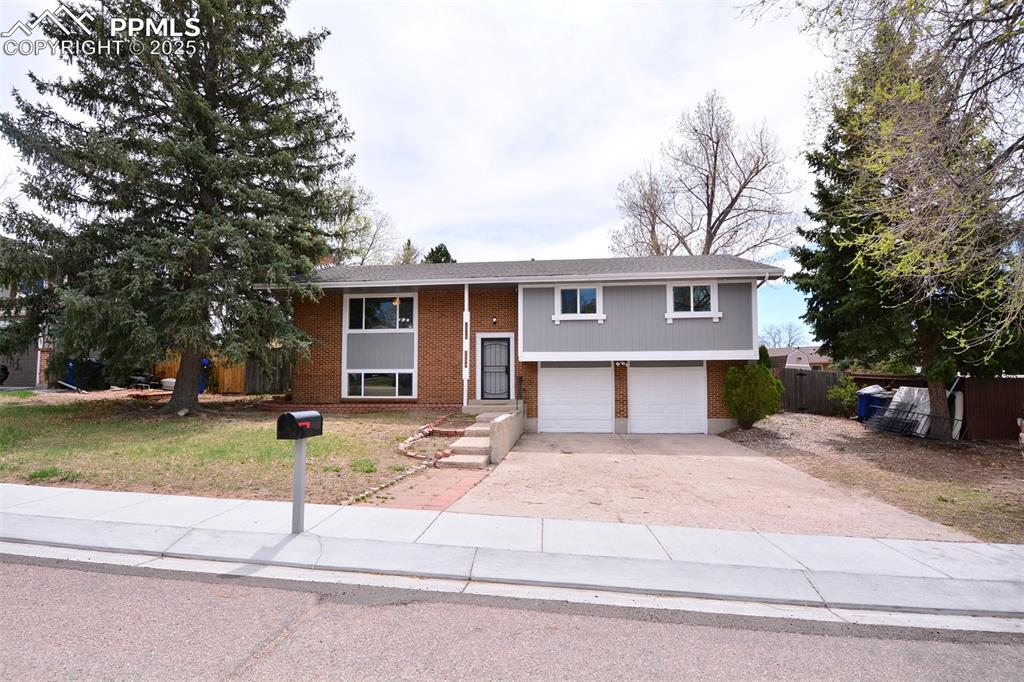6380 Pawnee Circle
Colorado Springs, CO 80915 — El Paso County — Cimarron Westridge NeighborhoodResidential $415,000 Active Listing# 9969987
4 beds 2092 sqft 0.2039 acres 1979 build
Property Description
Step into this freshly renovated 4-bedroom, 3-bathroom gem featuring brand new interior and exterior paint, new carpet, luxury vinyl plank flooring throughout, new vinyl windows, and a new water heater (2024) for added peace of mind and energy efficiency.Inside, enjoy the warmth of two cozy fireplaces and a spacious layout with two living areas—perfect for relaxing, entertaining, or working from home. The oversized master suite offers a tranquil retreat, while three additional bedrooms provide ample space for family or guests.Step outside to your brand new deck and take in the stunning mountain views. With a large attached 2-car garage and plenty of RV parking, this home has space for all your needs.Ideally located near shopping, restaurants, theaters, and just minutes from Peterson and Schriever AFB, you’ll love the convenience and comfort this home offers.With all the major updates already done, this move-in-ready home is just waiting for your personal touch. Don’t miss this incredible opportunity—schedule your showing today!
Listing Details
- Property Type
- Residential
- Listing#
- 9969987
- Source
- PPAR (Pikes Peak Association)
- Last Updated
- 04-18-2025 05:48am
- Status
- Active
Property Details
- Location
- Colorado Springs, CO 80915
- SqFT
- 2092
- Year Built
- 1979
- Acres
- 0.2039
- Bedrooms
- 4
- Garage spaces
- 2
- Garage spaces count
- 2
Map
Property Level and Sizes
- SqFt Finished
- 2063
- SqFt Upper
- 1384
- SqFt Lower
- 708
- Lot Description
- Mountain View, View of Pikes Peak
- Lot Size
- 8880.0000
- Base Floor Plan
- Bi-level
Financial Details
- Previous Year Tax
- 1827.91
- Year Tax
- 2024
Interior Details
- Appliances
- 220v in Kitchen, Dryer, Microwave Oven, Range, Refrigerator, Washer
- Fireplaces
- Lower Level, Upper Level
- Utilities
- Cable Available, Cable Connected, Electricity Available, Electricity Connected, Natural Gas Available, Natural Gas Connected
Exterior Details
- Wells
- 0
- Water
- Municipal
Room Details
- Baths Full
- 1
- Main Floor Bedroom
- M
- Laundry Availability
- Lower
Garage & Parking
- Garage Type
- Attached
- Garage Spaces
- 2
- Garage Spaces
- 2
Exterior Construction
- Structure
- Frame
- Siding
- Wood
- Roof
- Composite Shingle
- Construction Materials
- Existing Home
Land Details
- Water Tap Paid (Y/N)
- No
Schools
- School District
- Falcon-49
Walk Score®
Contact Agent
executed in 0.008 sec.









