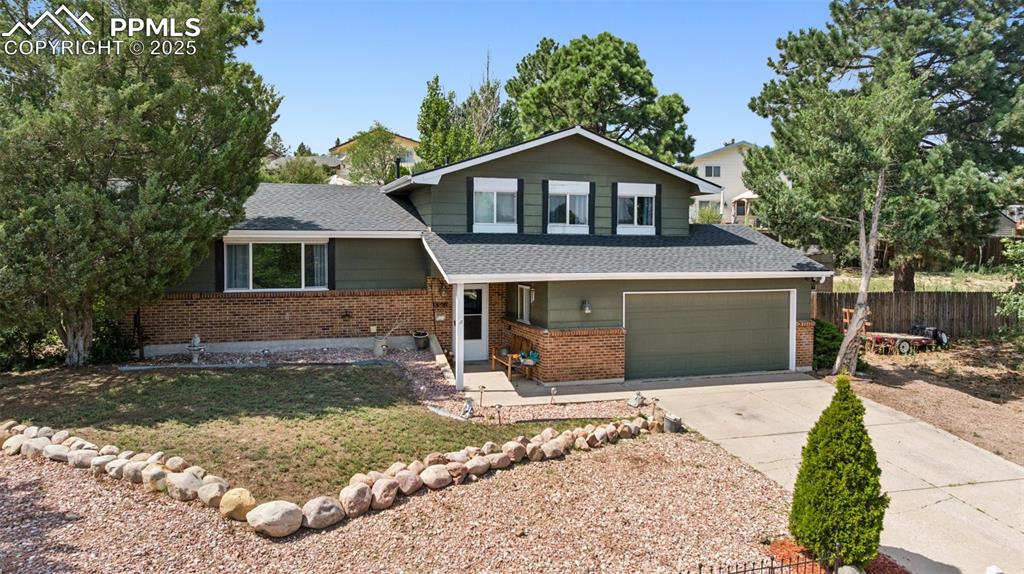6802 Galley Road
Colorado Springs, CO 80915 — El Paso County — Cimarron Hills NeighborhoodResidential $415,000 Active Listing# 5235532
4 beds 3 baths 2804.00 sqft Lot size: 9678.00 sqft 0.22 acres 1965 build
Property Description
Welcome home to this spacious four-bedroom, three-bath residence set on a fully fenced corner lot in Cimarron Hills. Inside, the main level features hardwood flooring and an open layout. There is a large kitchen with walk-out access to the fenced backyard with mature trees. The main level offers a Primary bedroom with attached bathroom. two great sized bedrooms and an additional full bathroom. Downstairs, you’ll find a large family room with 2 storage areas for abundant storage, a fourth bedroom, and a versatile 12x11 craft room or home office—perfect for hobbies or remote work. The basement also offers a 3/4 bathroom and the laundry area. The backyard has two raised garden beds and a covered paver patio. This home has a wheelchair-accessible ramp at the front entrance with a circle driveway and nice landscaping. The location is convenient to Peterson Space Force Base, Fort Carson, and local shopping.
Listing Details
- Property Type
- Residential
- Listing#
- 5235532
- Source
- REcolorado (Denver)
- Last Updated
- 10-13-2025 10:40pm
- Status
- Active
- Off Market Date
- 11-30--0001 12:00am
Property Details
- Property Subtype
- Single Family Residence
- Sold Price
- $415,000
- Original Price
- $415,000
- Location
- Colorado Springs, CO 80915
- SqFT
- 2804.00
- Year Built
- 1965
- Acres
- 0.22
- Bedrooms
- 4
- Bathrooms
- 3
- Levels
- One
Map
Property Level and Sizes
- SqFt Lot
- 9678.00
- Lot Features
- Ceiling Fan(s), High Speed Internet, Primary Suite
- Lot Size
- 0.22
- Foundation Details
- Concrete Perimeter
- Basement
- Full
Financial Details
- Previous Year Tax
- 1527.00
- Year Tax
- 2024
- Primary HOA Fees
- 0.00
Interior Details
- Interior Features
- Ceiling Fan(s), High Speed Internet, Primary Suite
- Appliances
- Dishwasher, Disposal, Microwave, Oven, Range, Refrigerator
- Electric
- None
- Flooring
- Carpet, Tile, Wood
- Cooling
- None
- Heating
- Baseboard
- Fireplaces Features
- Living Room, Wood Burning
- Utilities
- Cable Available, Electricity Connected, Natural Gas Connected
Exterior Details
- Features
- Garden
- Lot View
- City, Mountain(s)
- Water
- Public
- Sewer
- Public Sewer
Garage & Parking
- Parking Features
- Concrete
Exterior Construction
- Roof
- Composition
- Construction Materials
- Brick, Frame
- Exterior Features
- Garden
- Security Features
- Carbon Monoxide Detector(s), Smoke Detector(s)
- Builder Source
- Public Records
Land Details
- PPA
- 0.00
- Road Frontage Type
- Public
- Road Surface Type
- Paved
- Sewer Fee
- 0.00
Schools
- Elementary School
- McAuliffe
- Middle School
- Swigert
- High School
- Mitchell
Walk Score®
Contact Agent
executed in 0.314 sec.













