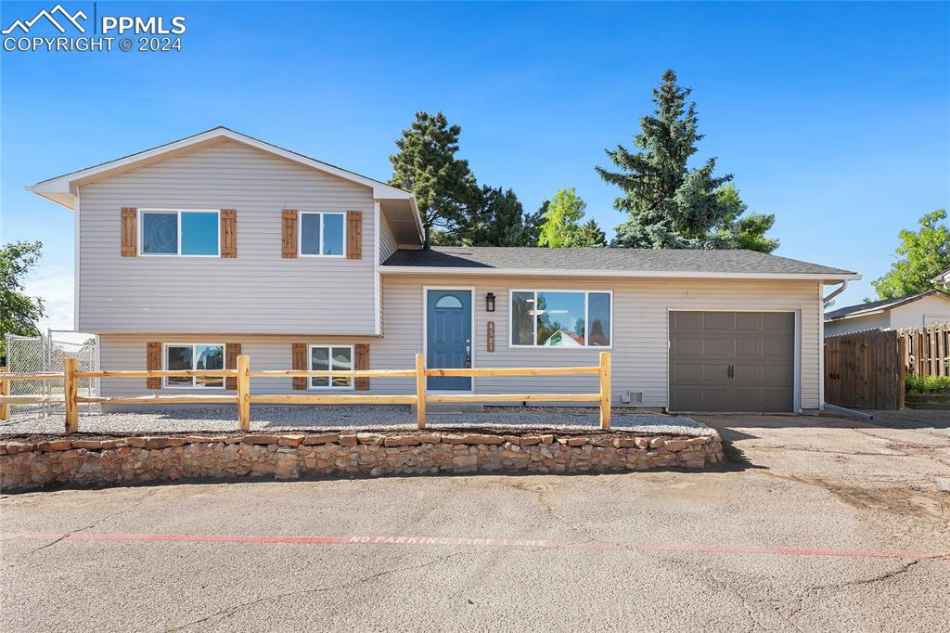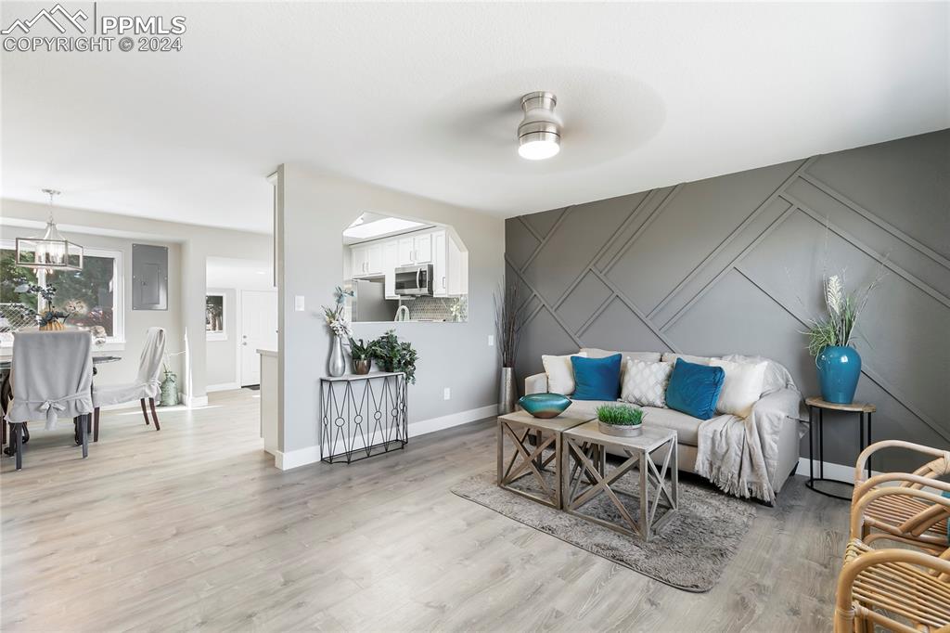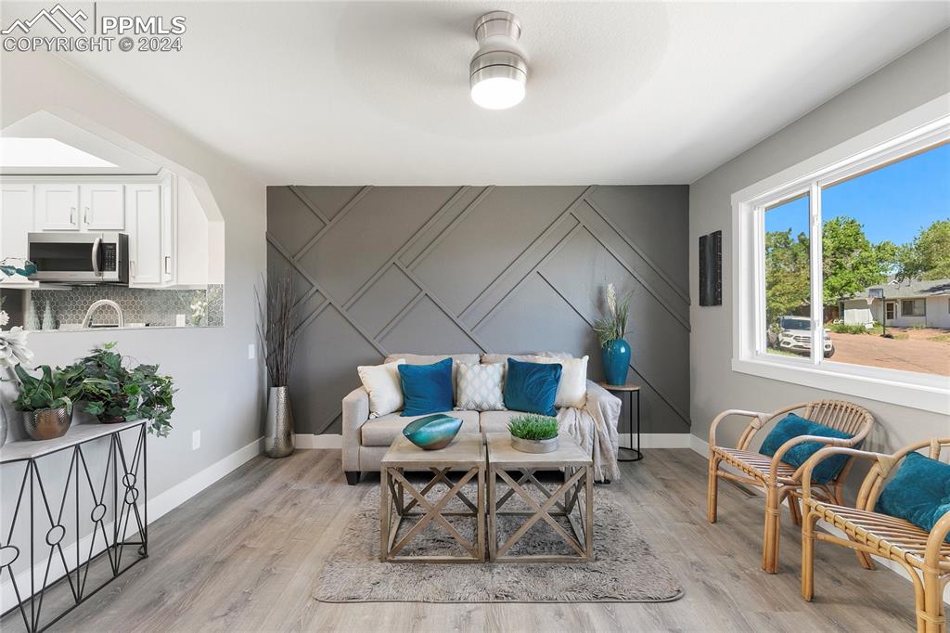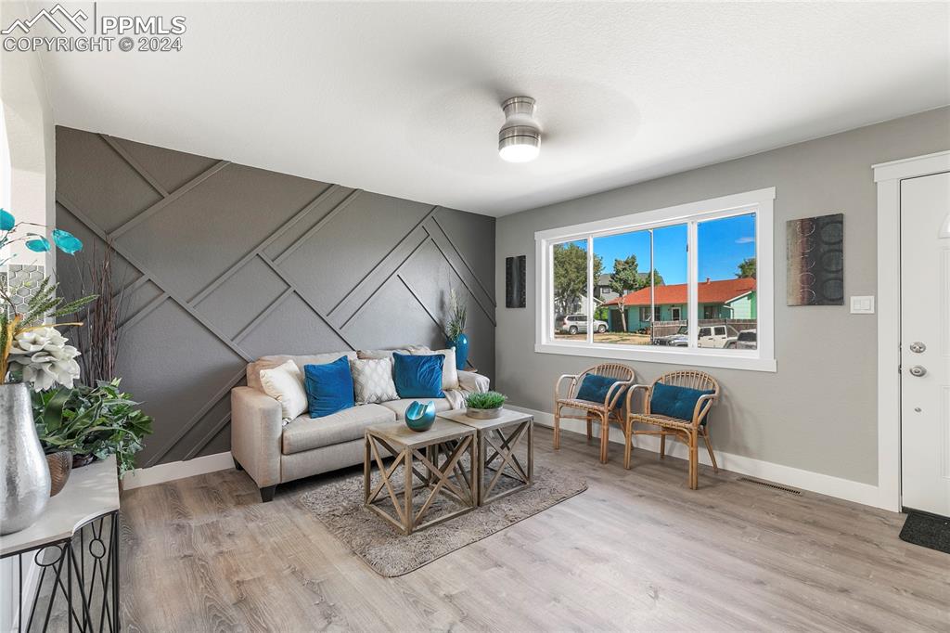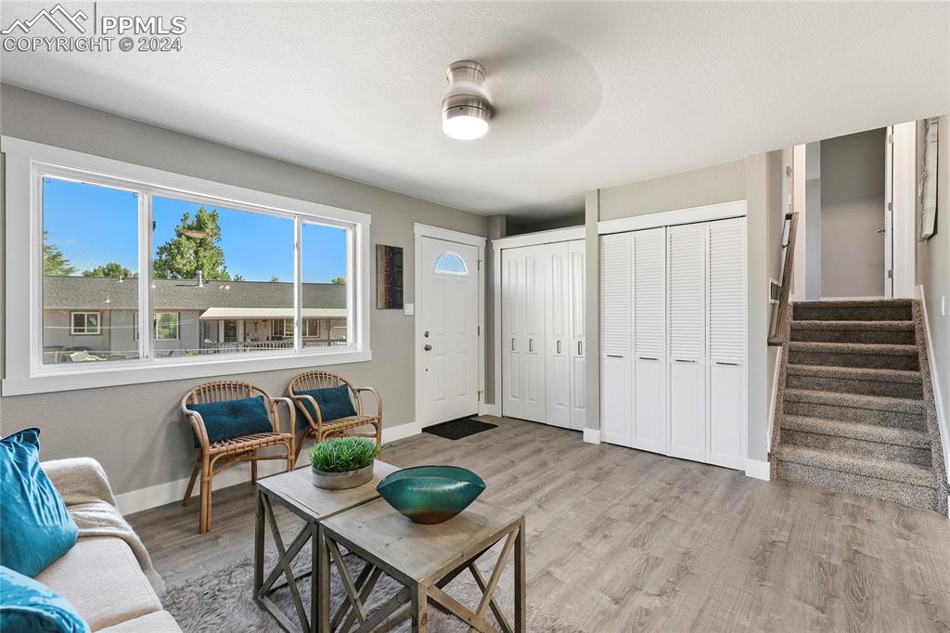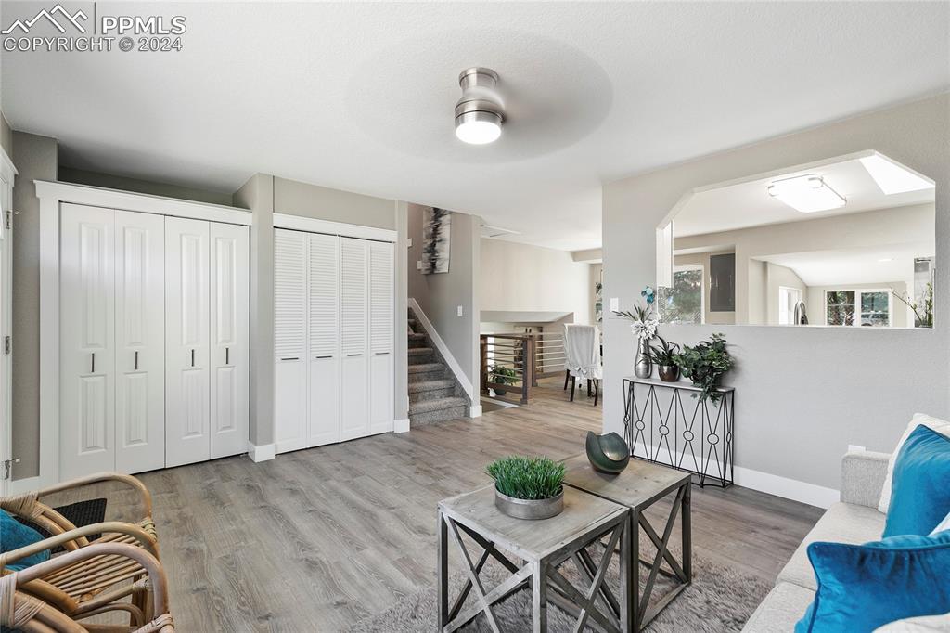4301 Deerfield Hills Road
Colorado Springs, CO 80916 — El Paso County — Deerfield Hills NeighborhoodResidential $369,719 Sold Listing# 4404991
3 beds 1550 sqft 0.0918 acres 1971 build
Property Description
This lovely Deerfield Hills tri-level offers 3 bedrooms, 2 bathrooms and an attached one car garage. The home welcomes you with fresh custom paint throughout and all new flooring. The living room provides a large window with beautiful natural light. The kitchen has been completely renovated with brand new stainless steel appliances, custom tile backsplash and new cabinets. The dining area offers a walk-out to backyard featuring a concrete patio. There are two bathrooms which feature fresh, custom tile work, updated fixtures and new integrated sink vanities. The lower level offers a spacious family room and laundry space! The private backyard is perfect for summer barbecues. There is a shed which can be accessed through the garage! Great location near shopping and restaurants!
Listing Details
- Property Type
- Residential
- Listing#
- 4404991
- Source
- PPAR (Pikes Peak Association)
- Last Updated
- 07-08-2024 03:08pm
- Status
- Sold
Property Details
- Sold Price
- $369,719
- Location
- Colorado Springs, CO 80916
- SqFT
- 1550
- Year Built
- 1971
- Acres
- 0.0918
- Bedrooms
- 3
- Garage spaces
- 1
- Garage spaces count
- 1
Map
Property Level and Sizes
- SqFt Finished
- 1550
- SqFt Upper
- 400
- SqFt Main
- 718
- SqFt Lower
- 432
- Lot Description
- Corner, Cul-de-sac, Sloping
- Lot Size
- 4000.0000
- Base Floor Plan
- Tri-Level
Financial Details
- Previous Year Tax
- 912.00
- Year Tax
- 2022
Interior Details
- Appliances
- Dishwasher, Disposal, Microwave Oven, Oven, Range, Refrigerator
- Fireplaces
- None
- Utilities
- Electricity Connected, Natural Gas Connected
Exterior Details
- Fence
- Front,Rear
- Wells
- 0
- Water
- Municipal
- Out Buildings
- Storage Shed
Room Details
- Baths Full
- 1
- Main Floor Bedroom
- 0
- Laundry Availability
- Lower
Garage & Parking
- Garage Type
- Attached
- Garage Spaces
- 1
- Garage Spaces
- 1
- Out Buildings
- Storage Shed
Exterior Construction
- Structure
- Framed on Lot
- Siding
- Masonite Type
- Roof
- Composite Shingle
- Construction Materials
- Existing Home
Land Details
- Water Tap Paid (Y/N)
- No
Schools
- School District
- Harrison-2
Walk Score®
Listing Media
- Virtual Tour
- Click here to watch tour
Contact Agent
executed in 0.006 sec.




