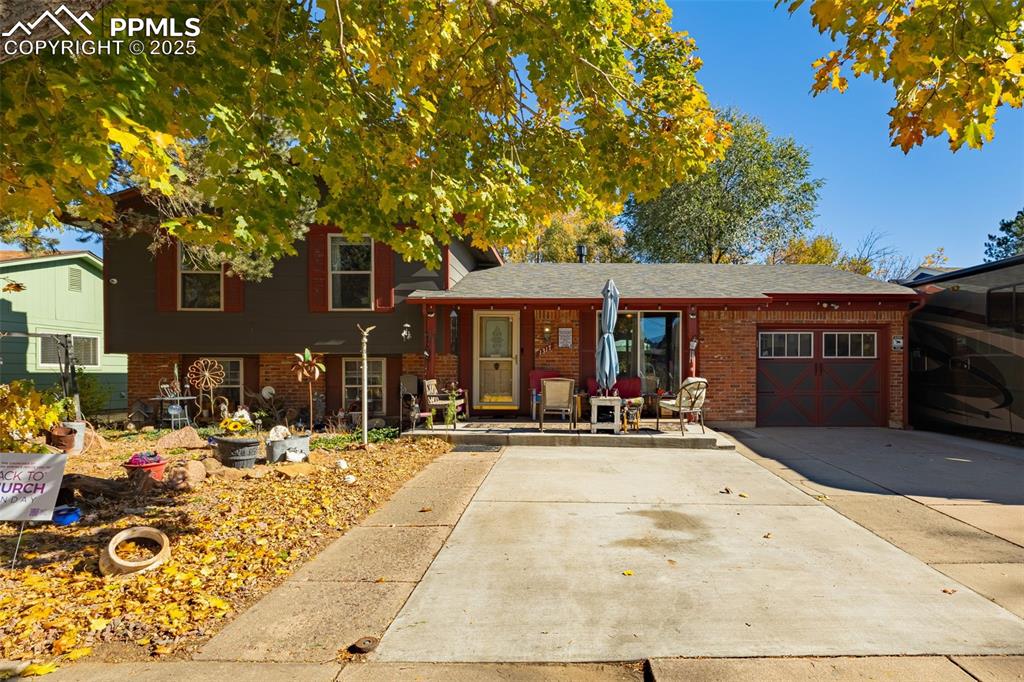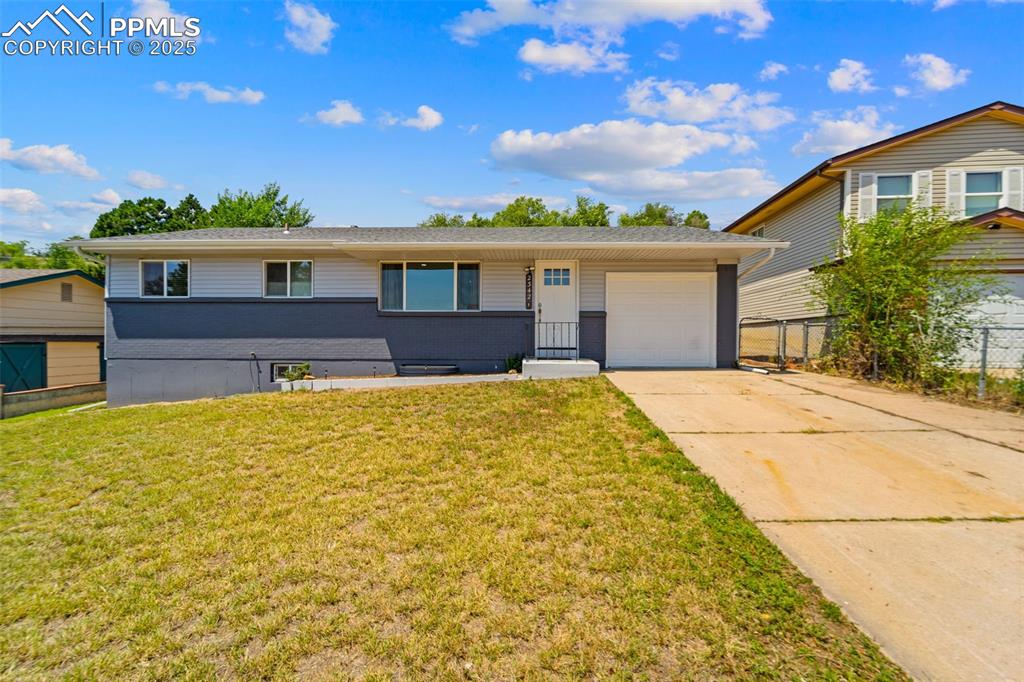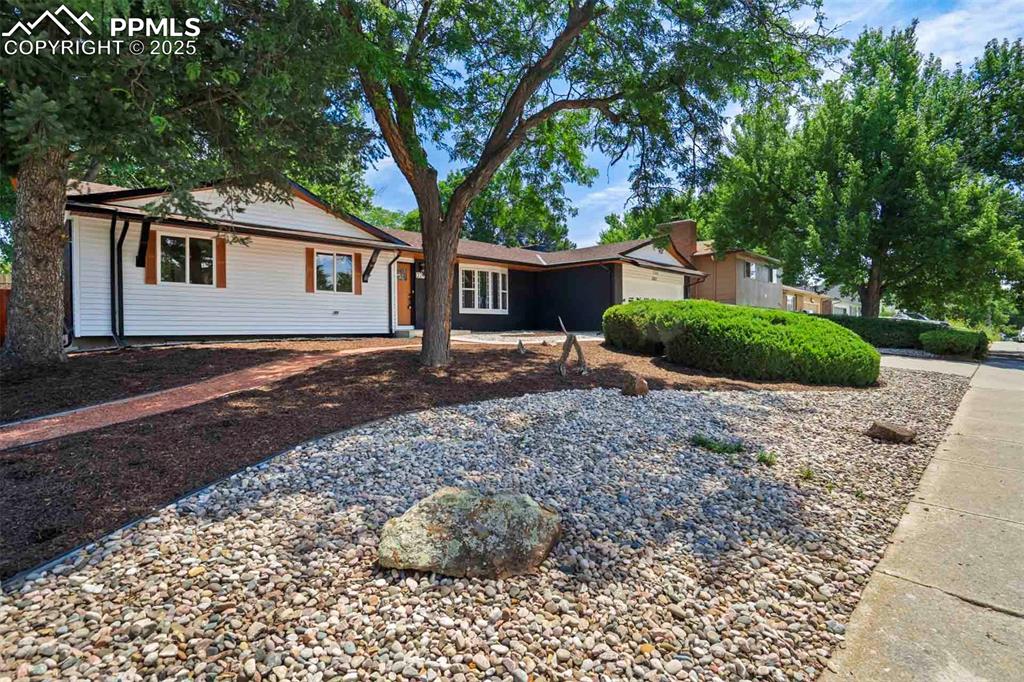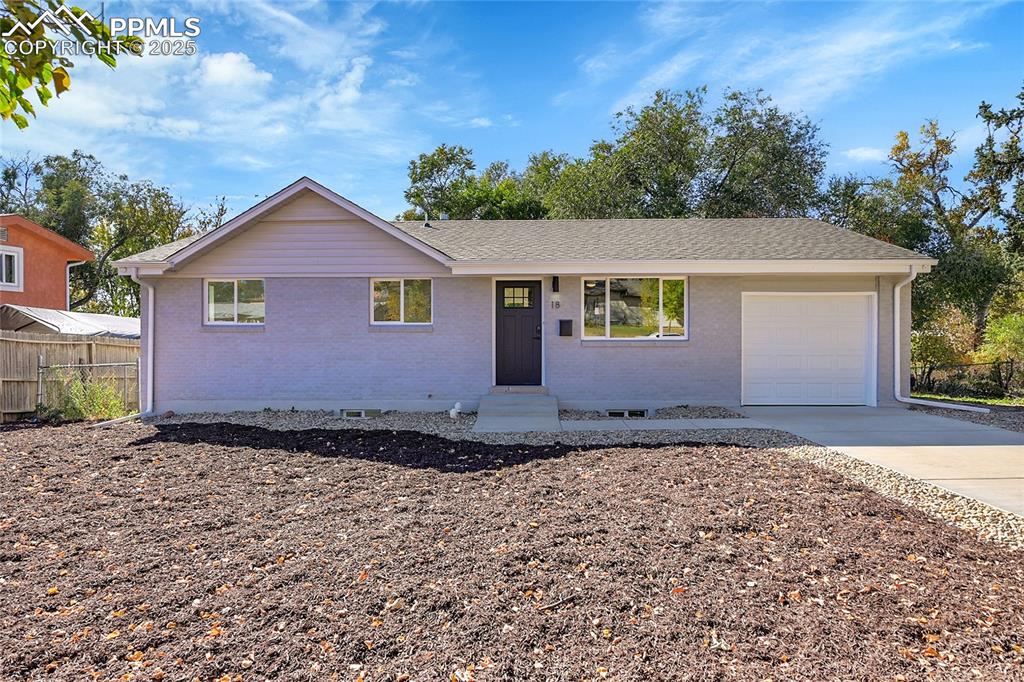4512 Samaritan Loop
Colorado Springs, CO 80916 — El Paso County — Chapel Heights NeighborhoodResidential $399,500 Expired Listing# 4709314
2 beds 2 baths 1125.00 sqft Lot size: 2639.00 sqft 0.06 acres 2021 build
Updated: 11-03-2024 10:43pm
Property Description
Meticulously maintained throughout, this delightful 2-bedroom, 2-bath Colorado Springs SFH offers comfortable living in a great location! Enter a sun-soaked interior finished in soft neutral tones, high ceilings, recessed lighting, and exquisite wide-plank flooring. Brilliant natural light streams through large windows, giving the open-concept living and dining areas a warm glow. A complement of stainless steel appliances, gorgeous shaker-style cabinetry, a pantry, subway tile backsplash, gleaming granite countertops, and a multi-seater bar await in the kitchen.
Two carpeted ensuite bedrooms are distributed across both levels, including the primary suite with its convenient shower and garden tub combo. Outside, the front and back yards are graced with artificial turf and lush foliage sustained by a drip system - ideal for secluded outdoor gatherings against a stunning mountain backdrop. Additional notables are a laundry room with a washer and dryer, Vivint Homes Smart Security System and cameras, Nest thermostat, A/C, and an attached 2-car garage with shelving. Residing here means easy access to parks, community centers, shops, and restaurants. Come for a tour while it’s still available!
Listing Details
- Property Type
- Residential
- Listing#
- 4709314
- Source
- REcolorado (Denver)
- Last Updated
- 11-03-2024 10:43pm
- Status
- Expired
- Off Market Date
- 11-03-2024 12:00am
Property Details
- Property Subtype
- Single Family Residence
- Sold Price
- $399,500
- Original Price
- $403,000
- Location
- Colorado Springs, CO 80916
- SqFT
- 1125.00
- Year Built
- 2021
- Acres
- 0.06
- Bedrooms
- 2
- Bathrooms
- 2
- Levels
- Two
Map
Property Level and Sizes
- SqFt Lot
- 2639.00
- Lot Features
- Ceiling Fan(s), Pantry, Primary Suite, Smoke Free, Stone Counters, Walk-In Closet(s)
- Lot Size
- 0.06
- Foundation Details
- Slab
Financial Details
- Previous Year Tax
- 656.00
- Year Tax
- 2022
- Is this property managed by an HOA?
- Yes
- Primary HOA Name
- Chapel Heights Metropolitan District
- Primary HOA Phone Number
- 719-635-0330
- Primary HOA Amenities
- Clubhouse
- Primary HOA Fees Included
- Snow Removal, Trash
- Primary HOA Fees
- 50.00
- Primary HOA Fees Frequency
- Monthly
Interior Details
- Interior Features
- Ceiling Fan(s), Pantry, Primary Suite, Smoke Free, Stone Counters, Walk-In Closet(s)
- Appliances
- Dishwasher, Disposal, Dryer, Microwave, Oven, Range, Refrigerator, Washer
- Laundry Features
- In Unit
- Electric
- Central Air
- Flooring
- Carpet, Laminate, Vinyl
- Cooling
- Central Air
- Heating
- Forced Air
- Utilities
- Electricity Available, Natural Gas Available
Exterior Details
- Lot View
- Mountain(s)
- Sewer
- Public Sewer
Garage & Parking
- Parking Features
- Concrete
Exterior Construction
- Roof
- Composition
- Construction Materials
- Frame, Wood Siding
- Window Features
- Window Coverings
- Security Features
- Security System, Smart Security System
- Builder Name
- Challenger Homes
- Builder Source
- Public Records
Land Details
- PPA
- 0.00
- Sewer Fee
- 0.00
Schools
- Elementary School
- Wildflower
- Middle School
- Panorama
- High School
- Sierra High
Walk Score®
Contact Agent
executed in 0.556 sec.













