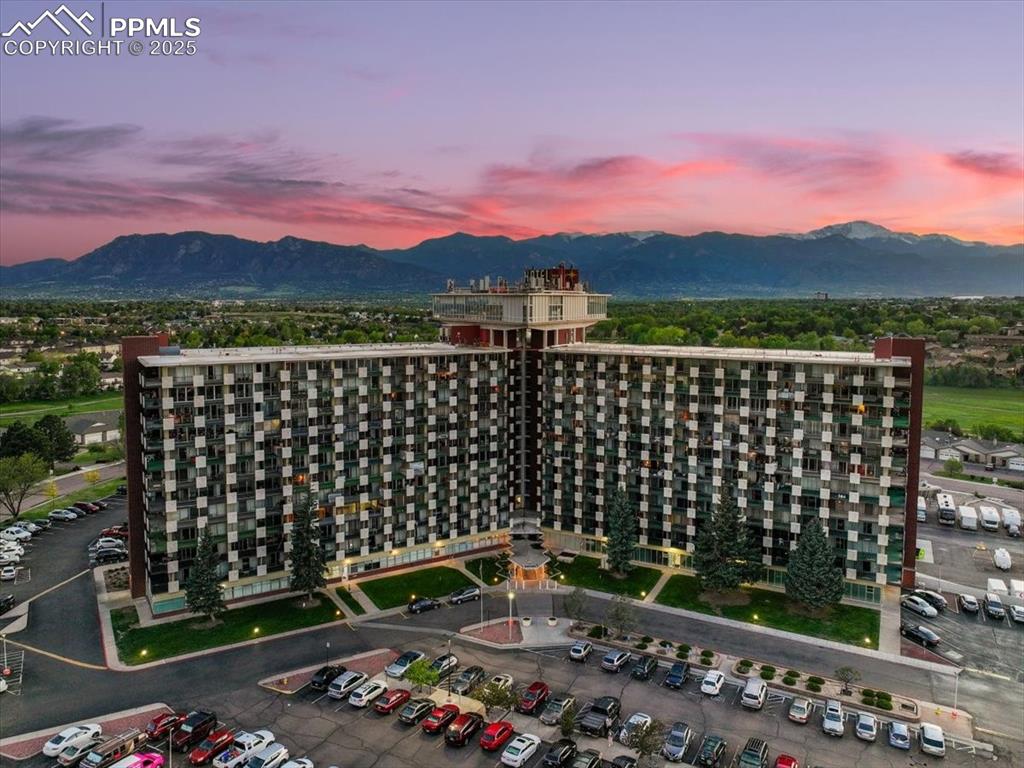463 Kitfield View
Colorado Springs, CO 80916 — El Paso County — Sand Creek Commons NeighborhoodCondominium $272,500 Sold Listing# 3740233
3 beds 2 baths 1357.00 sqft Lot size: 549.00 sqft 0.01 acres 2001 build
Updated: 07-17-2024 03:55pm
Property Description
This home at 463 Kitfield offers an opportunity to live in an END-UNIT Condominium with your OWN GARAGE! Step inside to discover an open-concept layout from the Kitchen to the Living Room that offers a modern look with radius built-in shelves. Spacious area with 3 bedrooms, and 2 full baths all on one level. The Kitchen features a long island and modern appliances. With its prime location near hiking trail parks, and city amenities, this exceptional home is move-in ready!
Listing Details
- Property Type
- Condominium
- Listing#
- 3740233
- Source
- REcolorado (Denver)
- Last Updated
- 07-17-2024 03:55pm
- Status
- Sold
- Status Conditions
- None Known
- Off Market Date
- 06-06-2024 12:00am
Property Details
- Property Subtype
- Condominium
- Sold Price
- $272,500
- Original Price
- $279,000
- Location
- Colorado Springs, CO 80916
- SqFT
- 1357.00
- Year Built
- 2001
- Acres
- 0.01
- Bedrooms
- 3
- Bathrooms
- 2
- Levels
- One
Map
Property Level and Sizes
- SqFt Lot
- 549.00
- Lot Features
- Built-in Features, Ceiling Fan(s), Eat-in Kitchen, Kitchen Island, Open Floorplan
- Lot Size
- 0.01
- Common Walls
- 2+ Common Walls
Financial Details
- Previous Year Tax
- 730.00
- Year Tax
- 2022
- Is this property managed by an HOA?
- Yes
- Primary HOA Name
- Associa Colorado
- Primary HOA Phone Number
- 719-473-5000
- Primary HOA Amenities
- Garden Area, Parking
- Primary HOA Fees Included
- Maintenance Grounds, Maintenance Structure, Security, Snow Removal, Trash
- Primary HOA Fees
- 265.00
- Primary HOA Fees Frequency
- Monthly
Interior Details
- Interior Features
- Built-in Features, Ceiling Fan(s), Eat-in Kitchen, Kitchen Island, Open Floorplan
- Appliances
- Cooktop, Dishwasher, Microwave, Oven, Refrigerator
- Laundry Features
- In Unit
- Electric
- Central Air
- Flooring
- Carpet
- Cooling
- Central Air
- Heating
- Forced Air
- Utilities
- Cable Available, Electricity Available, Natural Gas Available
Exterior Details
- Features
- Balcony
- Water
- Public
- Sewer
- Public Sewer
Garage & Parking
- Parking Features
- Concrete
Exterior Construction
- Roof
- Composition
- Construction Materials
- Frame
- Exterior Features
- Balcony
- Window Features
- Window Coverings
- Builder Source
- Public Records
Land Details
- PPA
- 0.00
- Road Frontage Type
- Public
- Road Responsibility
- Public Maintained Road
- Road Surface Type
- Paved
- Sewer Fee
- 0.00
Schools
- Elementary School
- Monroe
- Middle School
- Swigert
- High School
- Mitchell
Walk Score®
Contact Agent
executed in 0.856 sec.













