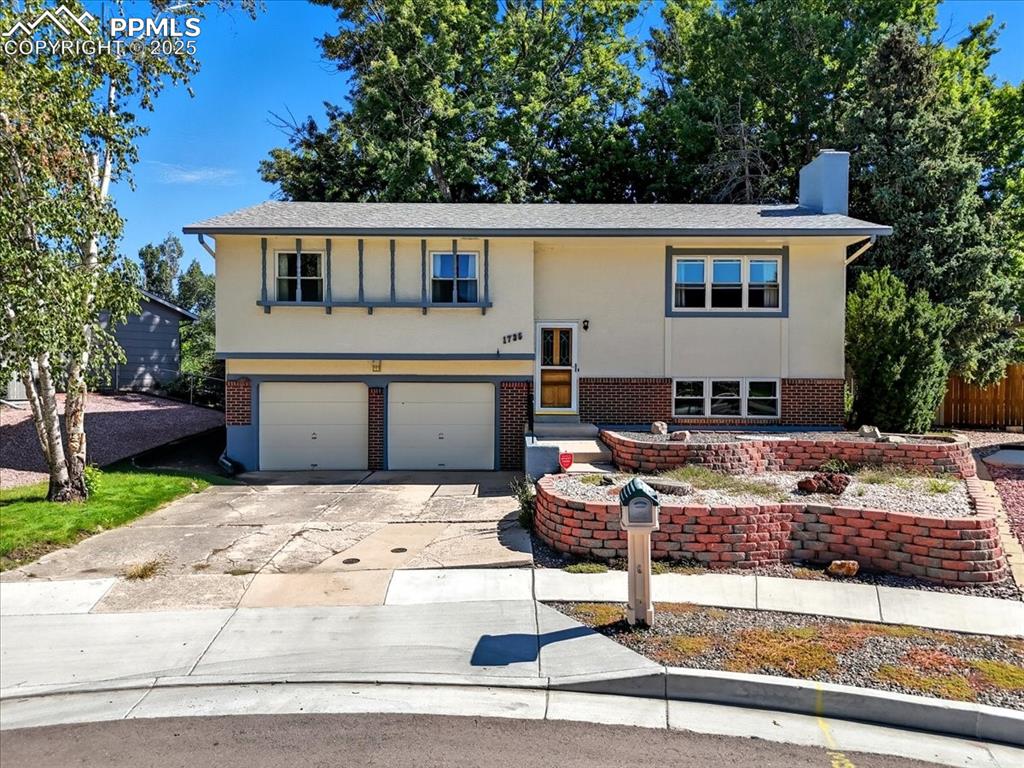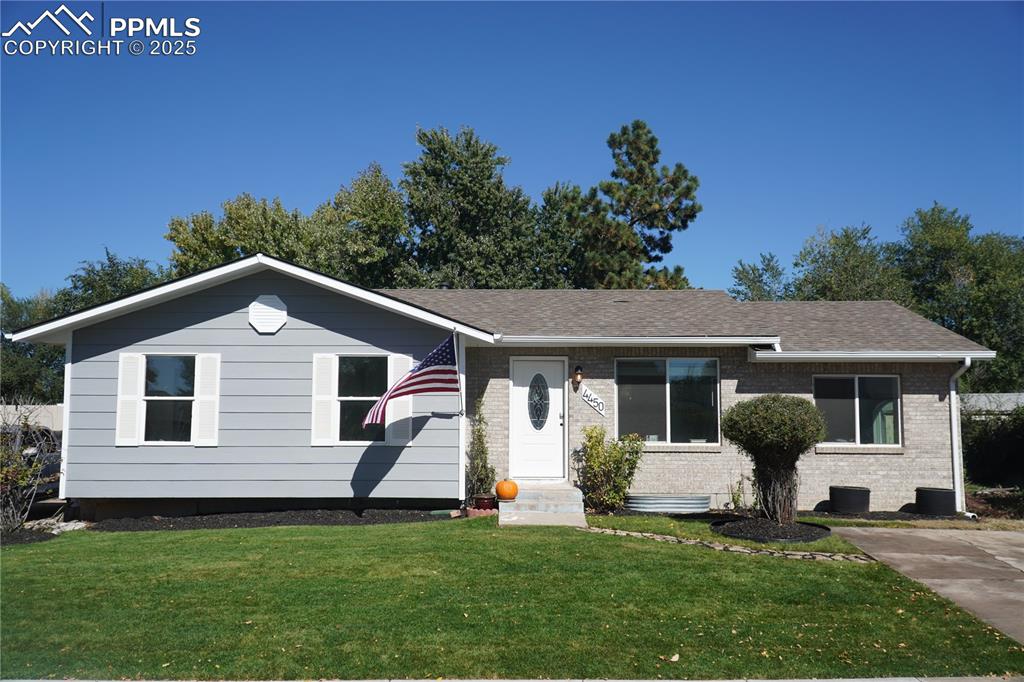4745 Canyon Wren Lane
Colorado Springs, CO 80916 — El Paso County — Millers Crossing NeighborhoodResidential $400,000 Sold Listing# 1542388
3 beds 3 baths 1521.00 sqft Lot size: 6003.00 sqft 0.14 acres 2002 build
Updated: 05-29-2024 03:44pm
Property Description
Settle into the highly sought-after community of Millers Crossing in Colorado Springs. Ideally situated on a corner lot and within minutes of shopping, great food, and all that Colorado has to offer, your new home awaits. Enter your ideal home with an abundance of natural light and gorgeous refinished hardwood floors. Open concept living from the kitchen to the dining area, and just steps down to your living room, complete with a fireplace. Enjoy your morning coffee while relaxing on your back patio soaking up your peek-a-boo mountain views. During summer nights, entertain guests in your fully fenced backyard. Explore nature's beauty just minutes from your home with surrounding parks, open space, and trails. WELCOME HOME! ***2024: New Furnace, All New Carpet, Refinished Hardwood Floors, New Interior Paint on Main and Lower Level, New Lower Cabinets in Kitchen, New Stove.
Listing Details
- Property Type
- Residential
- Listing#
- 1542388
- Source
- REcolorado (Denver)
- Last Updated
- 05-29-2024 03:44pm
- Status
- Sold
- Status Conditions
- None Known
- Off Market Date
- 04-29-2024 12:00am
Property Details
- Property Subtype
- Single Family Residence
- Sold Price
- $400,000
- Original Price
- $389,000
- Location
- Colorado Springs, CO 80916
- SqFT
- 1521.00
- Year Built
- 2002
- Acres
- 0.14
- Bedrooms
- 3
- Bathrooms
- 3
- Levels
- Tri-Level
Map
Property Level and Sizes
- SqFt Lot
- 6003.00
- Lot Features
- Breakfast Nook, Ceiling Fan(s), Five Piece Bath, High Ceilings, Open Floorplan, Primary Suite, Walk-In Closet(s)
- Lot Size
- 0.14
- Foundation Details
- Slab
- Basement
- Crawl Space
Financial Details
- Previous Year Tax
- 1120.00
- Year Tax
- 2022
- Is this property managed by an HOA?
- Yes
- Primary HOA Name
- Millers Crossing Owners Association
- Primary HOA Phone Number
- 303-420-4433
- Primary HOA Fees Included
- Trash
- Primary HOA Fees
- 45.00
- Primary HOA Fees Frequency
- Monthly
Interior Details
- Interior Features
- Breakfast Nook, Ceiling Fan(s), Five Piece Bath, High Ceilings, Open Floorplan, Primary Suite, Walk-In Closet(s)
- Appliances
- Dishwasher, Disposal, Microwave, Oven, Refrigerator
- Electric
- None
- Flooring
- Carpet, Tile, Wood
- Cooling
- None
- Heating
- Forced Air, Natural Gas
- Fireplaces Features
- Family Room
- Utilities
- Cable Available, Electricity Connected, Internet Access (Wired), Natural Gas Connected, Phone Available
Exterior Details
- Water
- Public
- Sewer
- Public Sewer
Garage & Parking
- Parking Features
- Concrete
Exterior Construction
- Roof
- Composition
- Construction Materials
- Frame, Stucco
- Window Features
- Double Pane Windows, Window Coverings
- Security Features
- Security System, Smoke Detector(s)
- Builder Source
- Public Records
Land Details
- PPA
- 0.00
- Road Frontage Type
- Public
- Road Responsibility
- Public Maintained Road
- Road Surface Type
- Paved
- Sewer Fee
- 0.00
Schools
- Elementary School
- Edison
- Middle School
- Swigert
- High School
- Mitchell
Walk Score®
Listing Media
- Virtual Tour
- Click here to watch tour
Contact Agent
executed in 0.495 sec.













