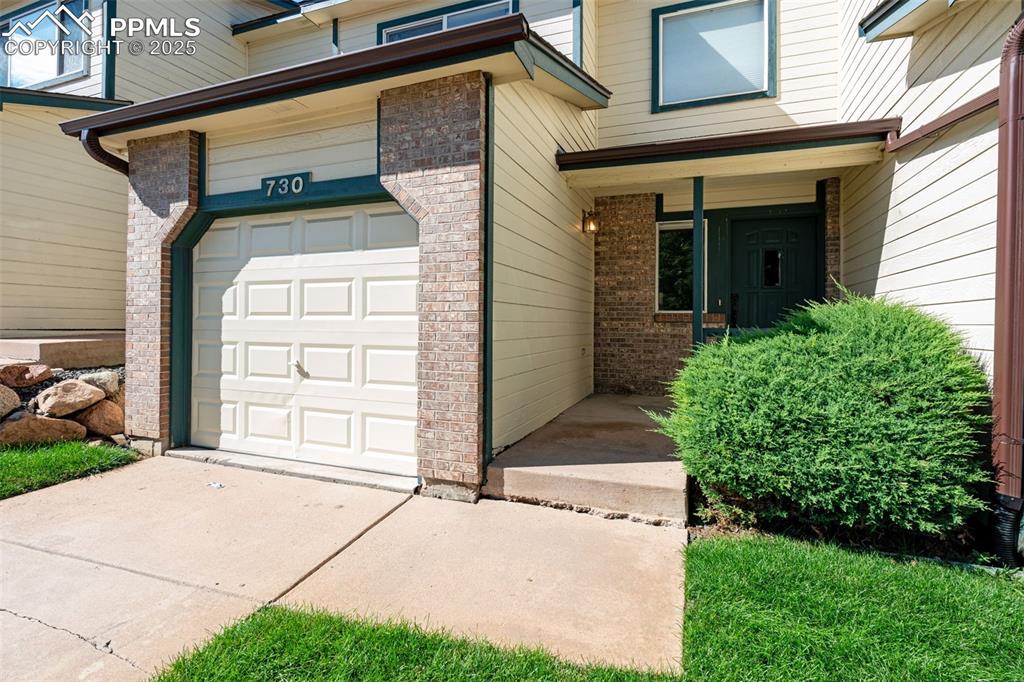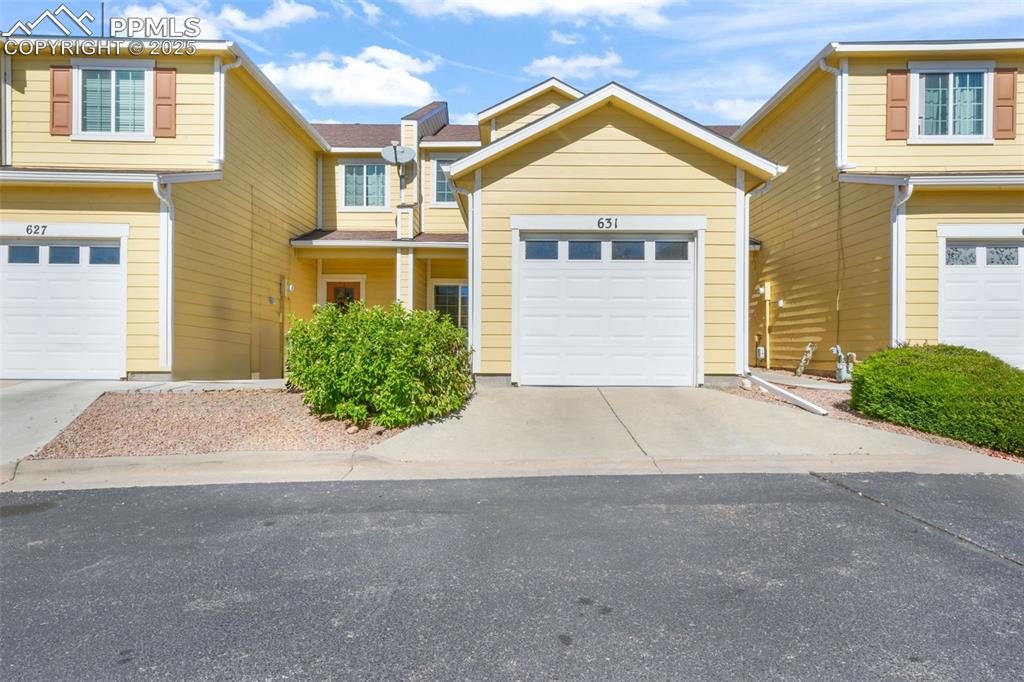631 Hailey Glenn View
Colorado Springs, CO 80916 — El Paso County — Brant Hollow NeighborhoodTownhome $310,000 Active Listing# 7179069
2 beds 3 baths 1234.00 sqft Lot size: 1169.00 sqft 0.03 acres 2009 build
Property Description
Welcome to this beautifully maintained 2-bedroom, 3-bathroom townhome nestled in the quiet and convenient Stonegate townhome community. This thoughtfully designed home features an attached 1-car garage, an open floor plan and a private yard that backs to a serene greenbelt, offering privacy in your outdoor yard space. Enjoy views of the mountains right from your home and take advantage of the private and peaceful outdoor space. Inside, you’ll find well-appointed living areas, ample natural light, and modern finishes throughout. Located in a desirable townhome community with easy access to shopping, dining, schools, and major commuter routes, this home combines comfort, convenience, and natural beauty.
Listing Details
- Property Type
- Townhome
- Listing#
- 7179069
- Source
- REcolorado (Denver)
- Last Updated
- 10-21-2025 01:40am
- Status
- Active
- Off Market Date
- 11-30--0001 12:00am
Property Details
- Property Subtype
- Townhouse
- Sold Price
- $310,000
- Original Price
- $310,000
- Location
- Colorado Springs, CO 80916
- SqFT
- 1234.00
- Year Built
- 2009
- Acres
- 0.03
- Bedrooms
- 2
- Bathrooms
- 3
- Levels
- Two
Map
Property Level and Sizes
- SqFt Lot
- 1169.00
- Lot Features
- Ceiling Fan(s), Eat-in Kitchen, Five Piece Bath, High Speed Internet, Kitchen Island, Open Floorplan, Primary Suite, Walk-In Closet(s)
- Lot Size
- 0.03
- Foundation Details
- Slab
- Basement
- Crawl Space
- Common Walls
- 2+ Common Walls
Financial Details
- Previous Year Tax
- 935.00
- Year Tax
- 2024
- Is this property managed by an HOA?
- Yes
- Primary HOA Name
- Stonecrest HOA
- Primary HOA Phone Number
- 719-471-1703
- Primary HOA Fees Included
- Maintenance Grounds, Snow Removal, Trash
- Primary HOA Fees
- 70.00
- Primary HOA Fees Frequency
- Monthly
Interior Details
- Interior Features
- Ceiling Fan(s), Eat-in Kitchen, Five Piece Bath, High Speed Internet, Kitchen Island, Open Floorplan, Primary Suite, Walk-In Closet(s)
- Appliances
- Dishwasher, Disposal, Microwave, Oven, Range, Refrigerator
- Laundry Features
- In Unit
- Electric
- Central Air
- Flooring
- Carpet, Wood
- Cooling
- Central Air
- Heating
- Forced Air, Natural Gas
- Utilities
- Cable Available, Electricity Connected, Natural Gas Connected
Exterior Details
- Water
- Public
- Sewer
- Public Sewer
Garage & Parking
- Parking Features
- Concrete, Oversized
Exterior Construction
- Roof
- Composition
- Construction Materials
- Frame, Wood Siding
- Window Features
- Double Pane Windows
- Security Features
- Carbon Monoxide Detector(s), Smoke Detector(s)
- Builder Source
- Public Records
Land Details
- PPA
- 0.00
- Road Frontage Type
- Public
- Road Surface Type
- Paved
- Sewer Fee
- 0.00
Schools
- Elementary School
- Wildflower
- Middle School
- Panorama
- High School
- Sierra High
Walk Score®
Listing Media
- Virtual Tour
- Click here to watch tour
Contact Agent
executed in 0.349 sec.













