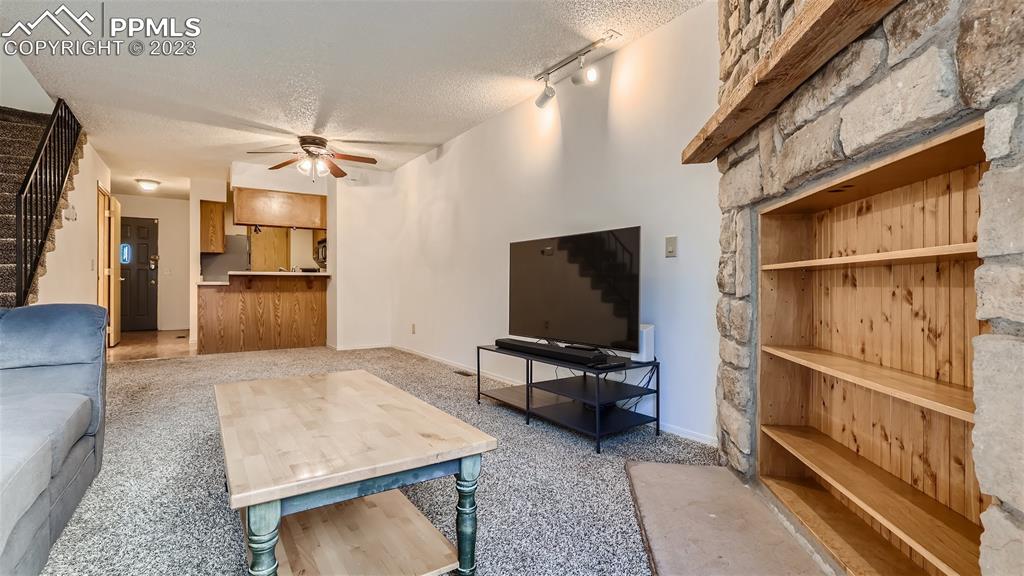3306 Queen Anne Way
Colorado Springs, CO 80917 — El Paso County — Victoria Village NeighborhoodTownhome $305,000 Sold Listing# 7726875
3 beds 1682 sqft 0.0146 acres 1983 build
Property Description
Let your imagination run wild with what this property offers...1. Walking trails out your front door that take you to Palmer Park, with its 25 miles of walking and bike trails, horse stables, dog park and spectacular mountain surroundings2. A neighborhood that is lined with beautiful mature trees, rolling grassy hills, a swimming pool, Starbucks and mini-golf within ½ mile, UCCS and Colorado Springs Country Club within 2 miles3. Sip your morning cup of coffee or evening glass of a favorite adult beverage on your patio, sheltered by trees, enjoying the beautiful rolling landscape (no yard work for you to do, it’s all taken care of by the HOA). The open floorplan of the main floor allows great conversation for all without feeling excluded in the kitchen. Both bedrooms upstairs feel as if you’re living amidst the treetops. Vaulted ceilings and a skylight in the master provide a loft feel with lots of natural light. The upper level features a dual vanity 4-piece bathroom in between the 2 bedrooms. In the basement is your 3rd bedroom along with a large mechanical room containing the washer and dryer. The interior was recently painted along with the carpets having been professionally cleaned. There is also a new back screen door, new refrigerator and new dishwasher. There is additional attic storage and an exterior closet off the patio. There is assigned parking outside, easy access to the front and back doors, with lots of additional parking space for friends/family to use. HOA dues include your water utility!
Listing Details
- Property Type
- Townhome
- Listing#
- 7726875
- Source
- PPAR (Pikes Peak Association)
- Last Updated
- 05-15-2024 05:13am
- Status
- Sold
Property Details
- Sold Price
- $305,000
- Location
- Colorado Springs, CO 80917
- SqFT
- 1682
- Year Built
- 1983
- Acres
- 0.0146
- Bedrooms
- 3
Map
Property Level and Sizes
- SqFt Finished
- 1527
- SqFt Upper
- 580
- SqFt Main
- 551
- SqFt Basement
- 551
- Lot Description
- Level
- Lot Size
- 638.0000
- Base Floor Plan
- 2 Story
- Basement Finished %
- 72
Financial Details
- Previous Year Tax
- 794.60
- Year Tax
- 2022
Interior Details
- Appliances
- 220v in Kitchen, Dishwasher, Disposal, Dryer, Microwave Oven, Range, Refrigerator, Self Cleaning Oven, Washer
- Fireplaces
- None
- Utilities
- Electricity Connected, Natural Gas
Exterior Details
- Fence
- None
- Wells
- 0
- Water
- Municipal
Room Details
- Baths Full
- 1
- Main Floor Bedroom
- 0
- Laundry Availability
- Basement,Electric Hook-up
Garage & Parking
- Garage Type
- Assigned
- Parking Features
- None
Exterior Construction
- Structure
- Frame
- Siding
- Shingle
- Unit Description
- Ground Floor
- Roof
- Composite Shingle
- Construction Materials
- Existing Home
Land Details
- Water Tap Paid (Y/N)
- No
Schools
- School District
- Colorado Springs 11
Walk Score®
Listing Media
- Virtual Tour
- Click here to watch tour
Contact Agent
executed in 0.006 sec.









