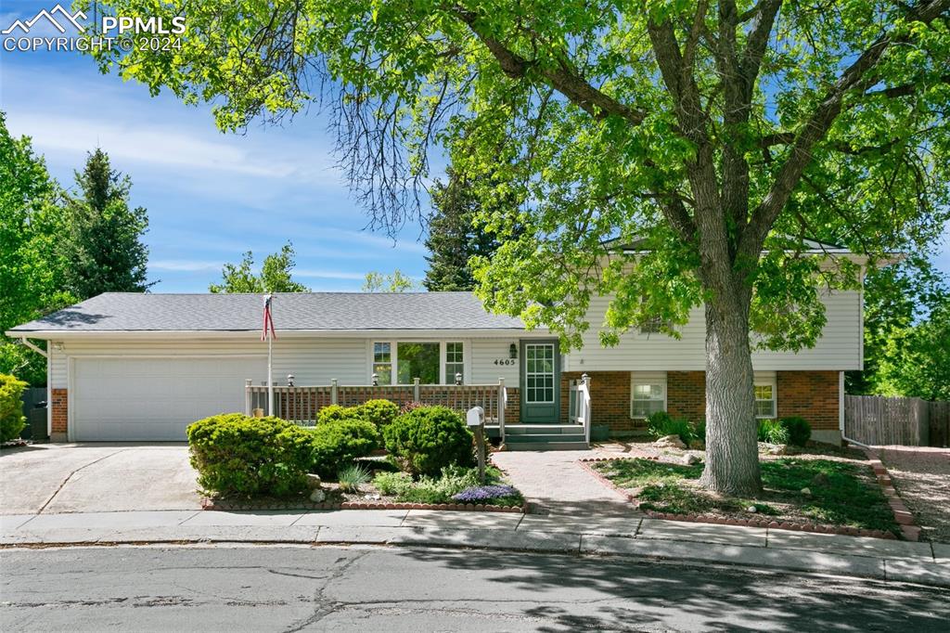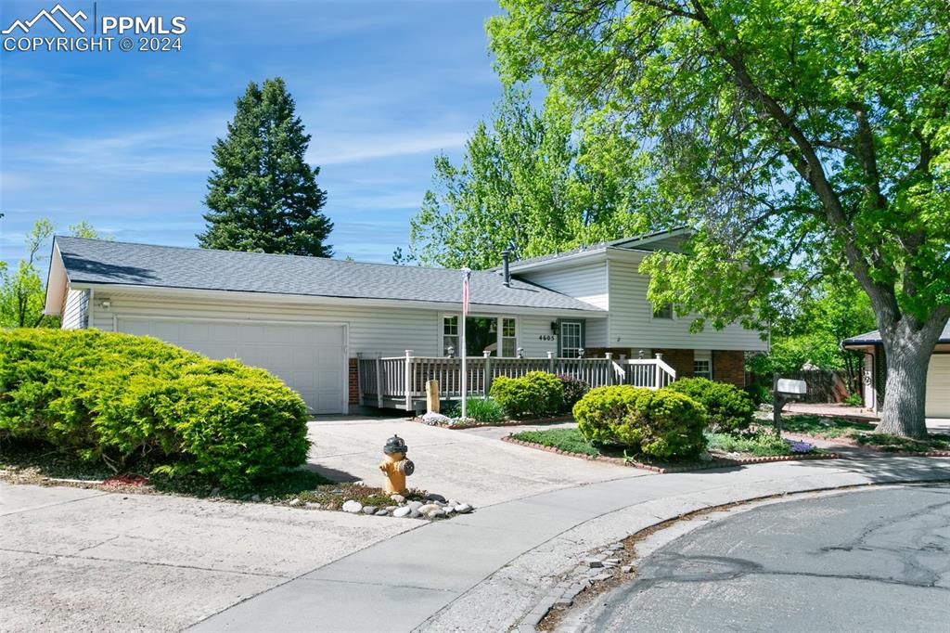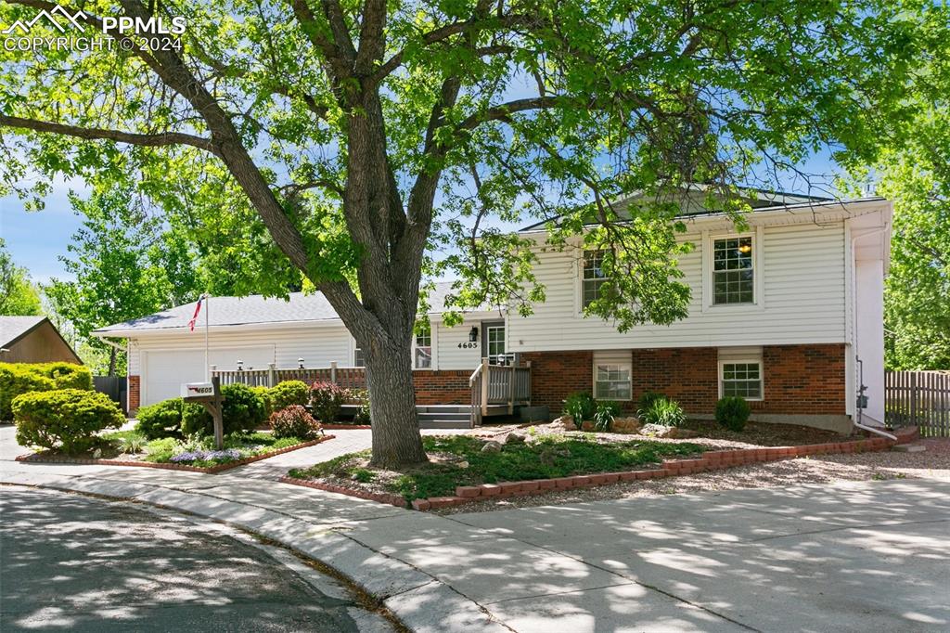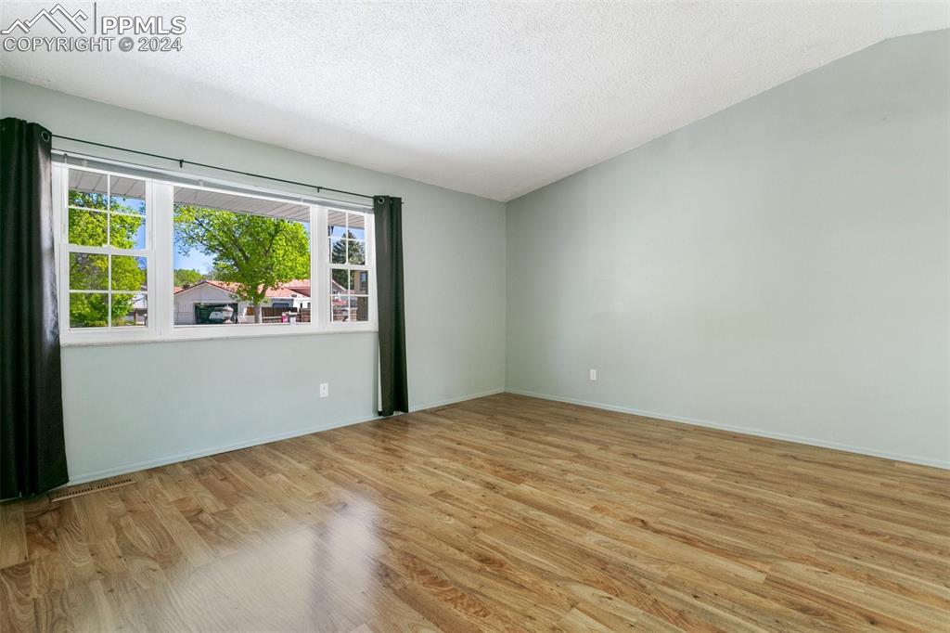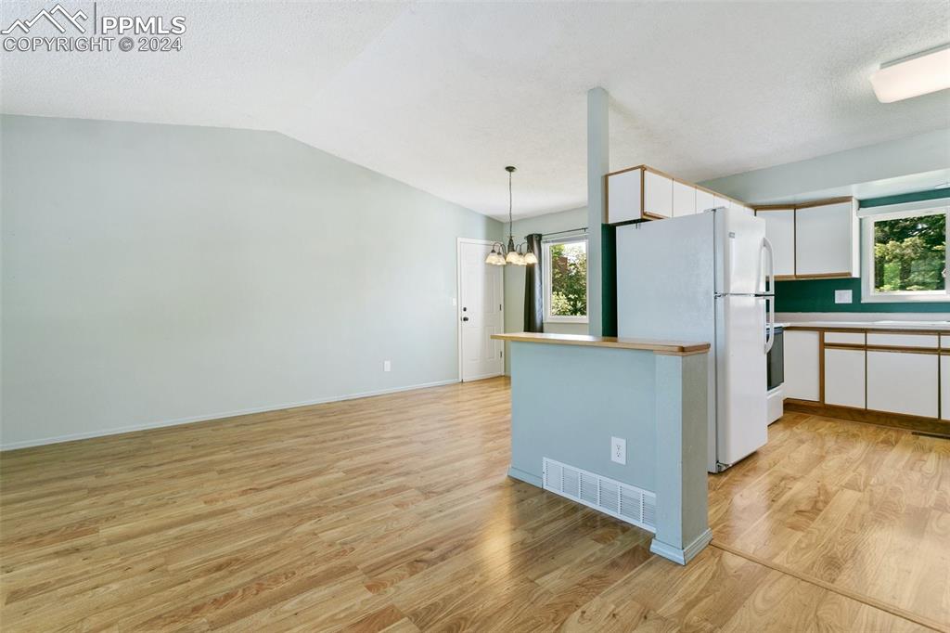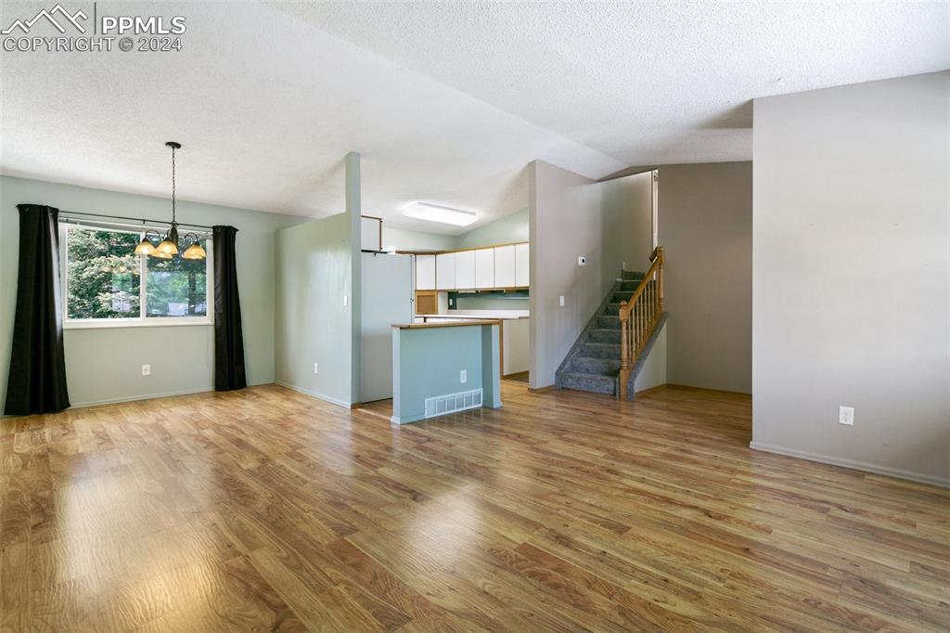4605 Whimsical Drive
Colorado Springs, CO 80917 — El Paso County — Raintree NeighborhoodResidential $440,000 Sold Listing# 8396279
4 beds 2302 sqft 0.2020 acres 1972 build
Property Description
Welcome home to this well kept home located in the Raintree neighborhood. Tucked into a cul-de-sac,close to multiple parks and walking trails through the community greenway trails, this home is ready for its new owner. A large composite deck on the front of the home over looks the low maintenance landscaped front yard. The back yard has a large covered patio, established trees, and lots of space for entertaining or just enjoying time outside in the yard.The main level of the home contains the living room, dining room, and kitchen with extra cabinet and counter space. The upper level has three bedrooms including the primary bedroom with private bath, and a full guest bathroom. The lower level contains another bedroom with a private bathroom, laundry facility, family room with gas fireplace, and a walkout to the large covered patio and landscaped back yard, and brand new luxury vinyl planking. The basement has a 5th room that could be a non-conforming bedroom, craft room, or an office., another large family room, a half bath and utility room.The home also has a new roof, new water heater, upgraded electrical service including panel and GFI protection, newer air conditioning unit, newer gas fire place, metal siding, whole house fan, and an automatic attic fan in over the garage.Easy access to Powers corridor and Academy Blvd for north/south commute, and also to Austin Bluffs and Constitution for east/west commutes.
Listing Details
- Property Type
- Residential
- Listing#
- 8396279
- Source
- PPAR (Pikes Peak Association)
- Last Updated
- 08-02-2024 04:54pm
- Status
- Sold
Property Details
- Sold Price
- $440,000
- Location
- Colorado Springs, CO 80917
- SqFT
- 2302
- Year Built
- 1972
- Acres
- 0.2020
- Bedrooms
- 4
- Garage spaces
- 2
- Garage spaces count
- 2
Map
Property Level and Sizes
- SqFt Finished
- 2221
- SqFt Upper
- 612
- SqFt Main
- 612
- SqFt Lower
- 539
- SqFt Basement
- 539
- Lot Description
- Cul-de-sac, Level
- Lot Size
- 8800.0000
- Base Floor Plan
- Tri-Level
- Basement Finished %
- 90
Financial Details
- Previous Year Tax
- 963.89
- Year Tax
- 2023
Interior Details
- Appliances
- Dishwasher, Disposal, Dryer, Microwave Oven, Range, Refrigerator, Washer
- Fireplaces
- Gas, Lower Level
- Utilities
- Cable Available, Electricity Connected, Natural Gas Connected
Exterior Details
- Fence
- Rear
- Wells
- 0
- Water
- Municipal
- Out Buildings
- Storage Shed
Room Details
- Baths Full
- 1
- Main Floor Bedroom
- 0
- Laundry Availability
- Electric Hook-up,Lower
Garage & Parking
- Garage Type
- Attached
- Garage Spaces
- 2
- Garage Spaces
- 2
- Out Buildings
- Storage Shed
Exterior Construction
- Structure
- Frame
- Siding
- Alum/Vinyl/Steel
- Roof
- Composite Shingle
- Construction Materials
- Existing Home
Land Details
- Water Tap Paid (Y/N)
- No
Schools
- School District
- Colorado Springs 11
Walk Score®
Listing Media
- Virtual Tour
- Click here to watch tour
Contact Agent
executed in 0.006 sec.




