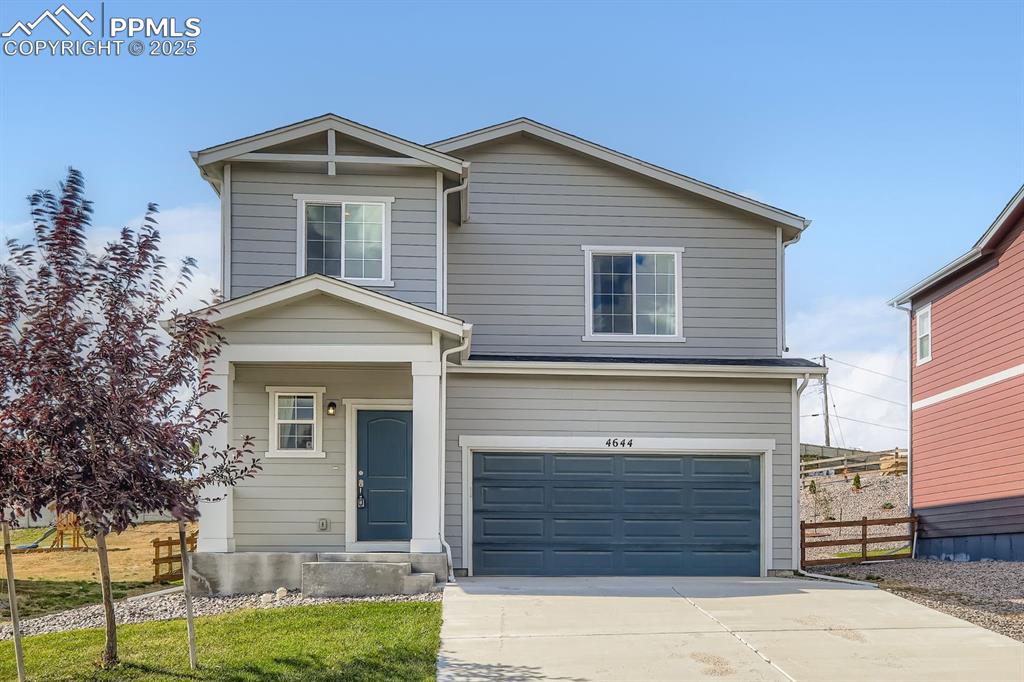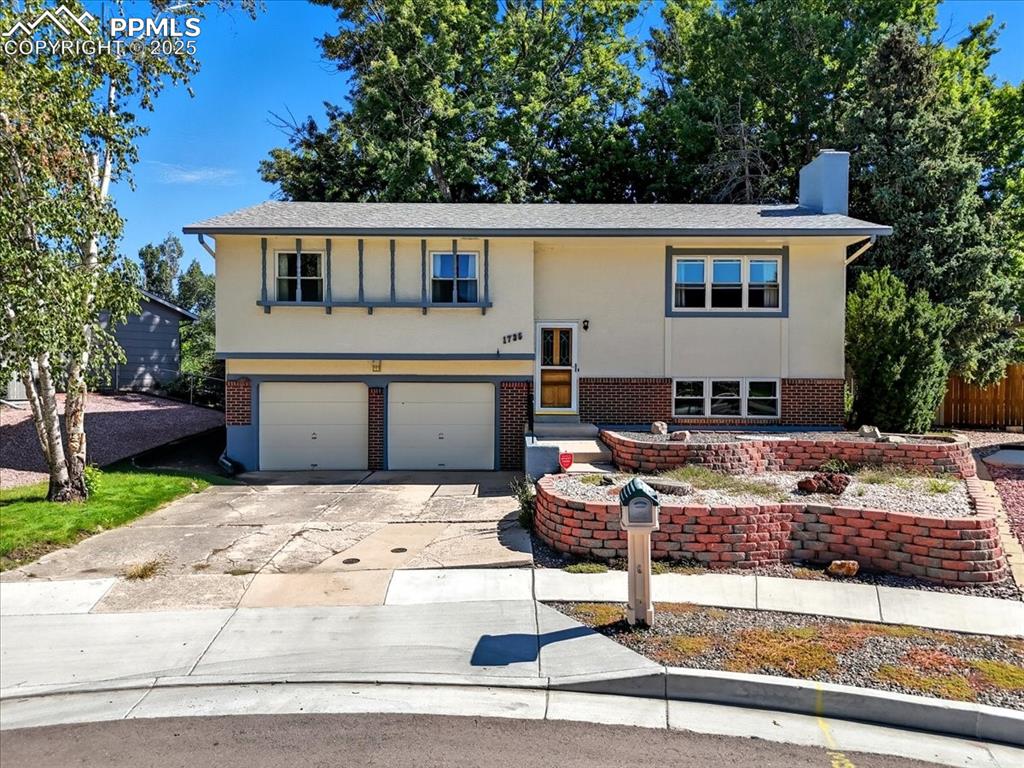5065 Escapardo Way
Colorado Springs, CO 80917 — El Paso County — Villa Loma NeighborhoodResidential $495,000 Sold Listing# IR938967
5 beds 4 baths 2485.00 sqft Lot size: 8300.00 sqft 0.19 acres 1974 build
Updated: 05-29-2024 01:22am
Property Description
LIKE EPIC VIEWS?! 5065 Escapardo Way has them in spades! Bask in the $100K in landscaping updates, $150K in home updates (2016/2017), 5 Bedrooms and 4 Baths, Backs up to OPEN SPACE! This home is a 2,400 sqft GEM on an exclusive row of homes in Villa Noma, where sales are RARE. This home features a classic, flowing 4-level layout. Upon entering the home, the open living space leads right into a spacious kitchen island, with granite countertops/new appliances! Upstairs are 3 bedrooms and 2 beautifully updated bathrooms, including the Owner's Suite with an En-Suite Bathroom. Down a few steps is a large family den/rec room with a gas fireplace, with access to the 2 car garage. Also accessible is the newer sunroom with glass walls that provide a GRANDIOSE VIEW! Outdoors is a manicured zero-scape yard with a fire pit! Don't forget about the basement, complete with a double-vanity sink and 2 bedrooms! Don't miss your chance to own this gem of a home; they don't come along often!
Listing Details
- Property Type
- Residential
- Listing#
- IR938967
- Source
- REcolorado (Denver)
- Last Updated
- 05-29-2024 01:22am
- Status
- Sold
- Off Market Date
- 05-28-2021 12:00am
Property Details
- Property Subtype
- Single Family Residence
- Sold Price
- $495,000
- Original Price
- $450,000
- Location
- Colorado Springs, CO 80917
- SqFT
- 2485.00
- Year Built
- 1974
- Acres
- 0.19
- Bedrooms
- 5
- Bathrooms
- 4
- Levels
- Three Or More
Map
Property Level and Sizes
- SqFt Lot
- 8300.00
- Lot Size
- 0.19
- Basement
- Partial
Financial Details
- Previous Year Tax
- 1319.00
- Year Tax
- 2020
- Primary HOA Fees
- 0.00
Interior Details
- Appliances
- Dishwasher, Disposal, Double Oven, Humidifier, Oven, Refrigerator
- Electric
- Central Air
- Cooling
- Central Air
- Heating
- Forced Air
- Fireplaces Features
- Family Room, Gas
- Utilities
- Electricity Available, Natural Gas Available
Exterior Details
- Water
- Public
Garage & Parking
Exterior Construction
- Roof
- Composition
- Construction Materials
- Stucco
- Builder Source
- Assessor
Land Details
- PPA
- 0.00
- Sewer Fee
- 0.00
Schools
- Elementary School
- Other
- Middle School
- Sabin
- High School
- Mitchell
Walk Score®
Contact Agent
executed in 0.263 sec.













