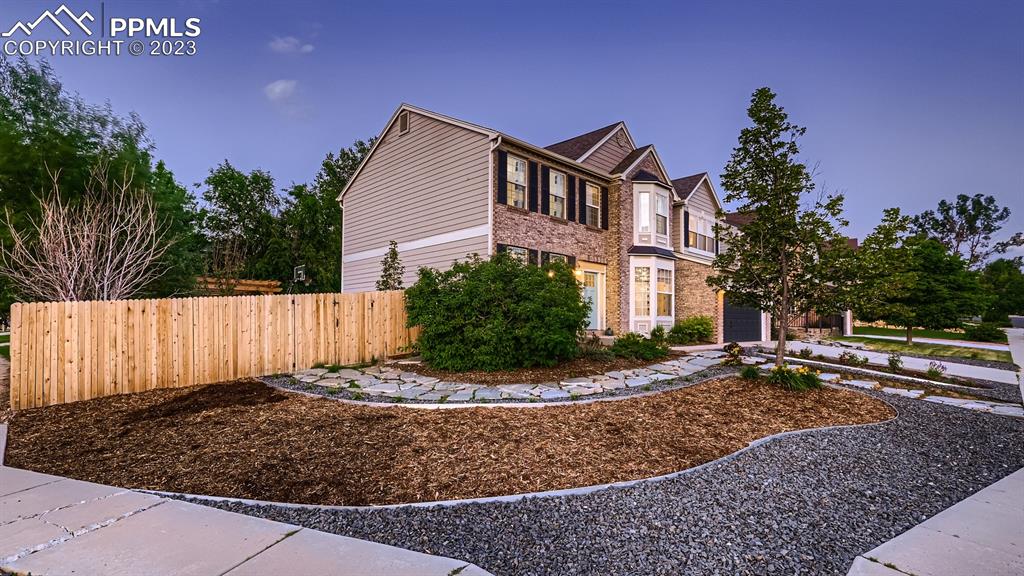5180 Sunset Ridge Drive
Colorado Springs, CO 80917 — El Paso County — Templeton Gap Heights NeighborhoodResidential $600,000 Sold Listing# 2451775
4 beds 3930 sqft 0.2030 acres 2001 build
Property Description
Beautiful two story home on an amazing corner lot. This open concept home invites you into a spacious two story family room with soaring windows a gas fireplace and a balcony overlooking from the upper level. The kitchen has been updated with care and style like no other. The main level has two spacious front rooms currently used as a formal living/sitting room and a beautiful office with custom built ins. There is a dedicated office space currently being used as an oversized pantry/mudroom and a full bath. The outdoor living area is simply breathtaking! It includes a large covered patio and privacy fence. It has been immaculately landscaped and includes two pergolas and a breathtaking view of Pikes Peak. Upstairs has a huge primary bedroom with on-suite bathroom, large free standing walk-in shower, double vanity and a large walk-in closet. This bathroom is plumbed and ready for a bath tub if you so desire. Three more spacious bathrooms, two with walk in closets and another full sized bathroom are upstairs as well. No more lugging laundry up and down the stairs as the spacious laundry room is right next to all of bedrooms. This home has a full un-finished basement with roughed in plumbing for you to expand as desired. Newer high efficiency HVAC (upgraded to support a finished basement) and water heater with humidifier. Newer roof and A/C! Hurry and come see this beautiful gem of a home!
Listing Details
- Property Type
- Residential
- Listing#
- 2451775
- Source
- PPAR (Pikes Peak Association)
- Last Updated
- 08-11-2023 03:33pm
- Status
- Sold
Property Details
- Sold Price
- $600,000
- Location
- Colorado Springs, CO 80917
- SqFT
- 3930
- Year Built
- 2001
- Acres
- 0.2030
- Bedrooms
- 4
- Garage spaces
- 2
- Garage spaces count
- 2
Map
Property Level and Sizes
- SqFt Finished
- 2816
- SqFt Upper
- 1376
- SqFt Main
- 1440
- SqFt Basement
- 1114
- Lot Description
- Corner, Level, Mountain View, View of Pikes Peak, See Prop Desc Remarks
- Lot Size
- 8841.0000
- Base Floor Plan
- 2 Story
Financial Details
- Previous Year Tax
- 1612.13
- Year Tax
- 2022
Interior Details
- Appliances
- Dishwasher, Disposal, Gas in Kitchen, Kitchen Vent Fan, Range, Refrigerator, Self Cleaning Oven
- Fireplaces
- Gas, Main Level, One, See Remarks
- Utilities
- Electricity Connected, Natural Gas
Exterior Details
- Fence
- Rear
- Wells
- 0
- Water
- Municipal
- Out Buildings
- Storage Shed,See Prop Desc Remarks
Room Details
- Baths Full
- 3
- Main Floor Bedroom
- 0
- Laundry Availability
- Electric Hook-up,Upper
Garage & Parking
- Garage Type
- Attached
- Garage Spaces
- 2
- Garage Spaces
- 2
- Parking Features
- Even with Main Level, Garage Door Opener
- Out Buildings
- Storage Shed,See Prop Desc Remarks
Exterior Construction
- Structure
- Frame
- Siding
- Brick,Wood
- Roof
- Composite Shingle
- Construction Materials
- Existing Home
Land Details
- Water Tap Paid (Y/N)
- No
Schools
- School District
- Colorado Springs 11
Walk Score®
Contact Agent
executed in 0.010 sec.









