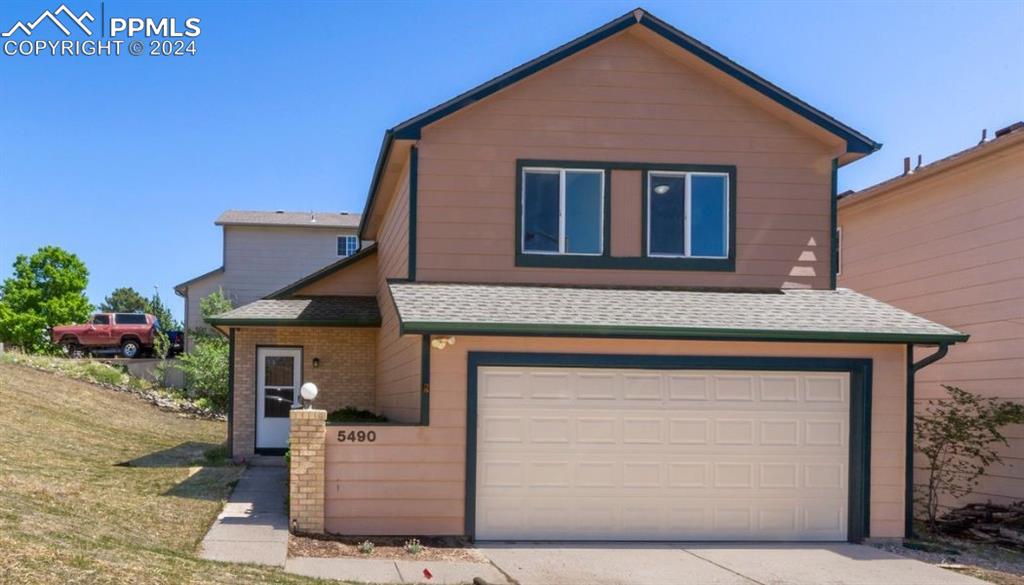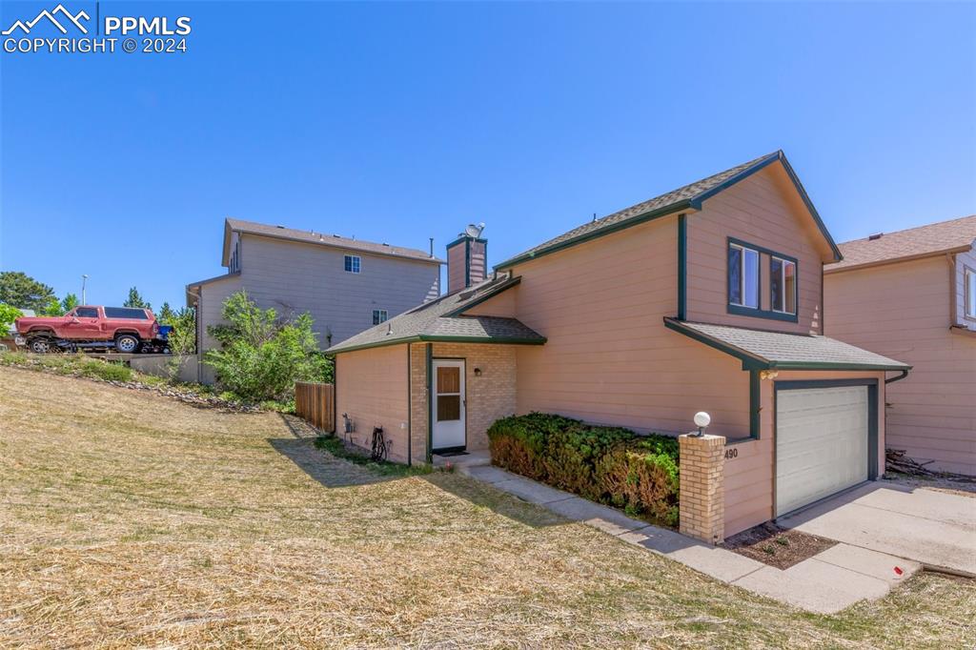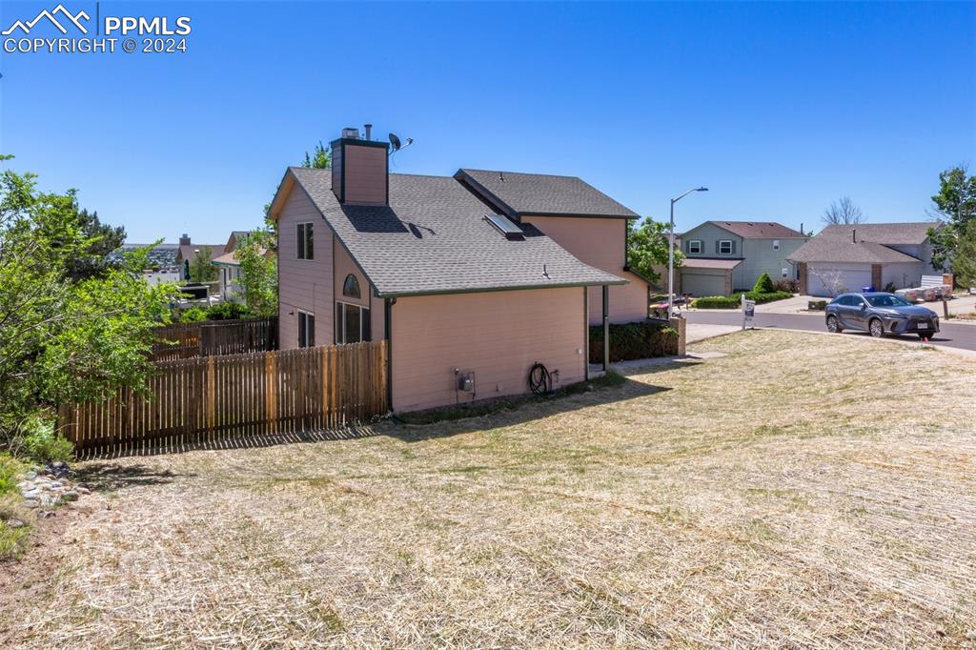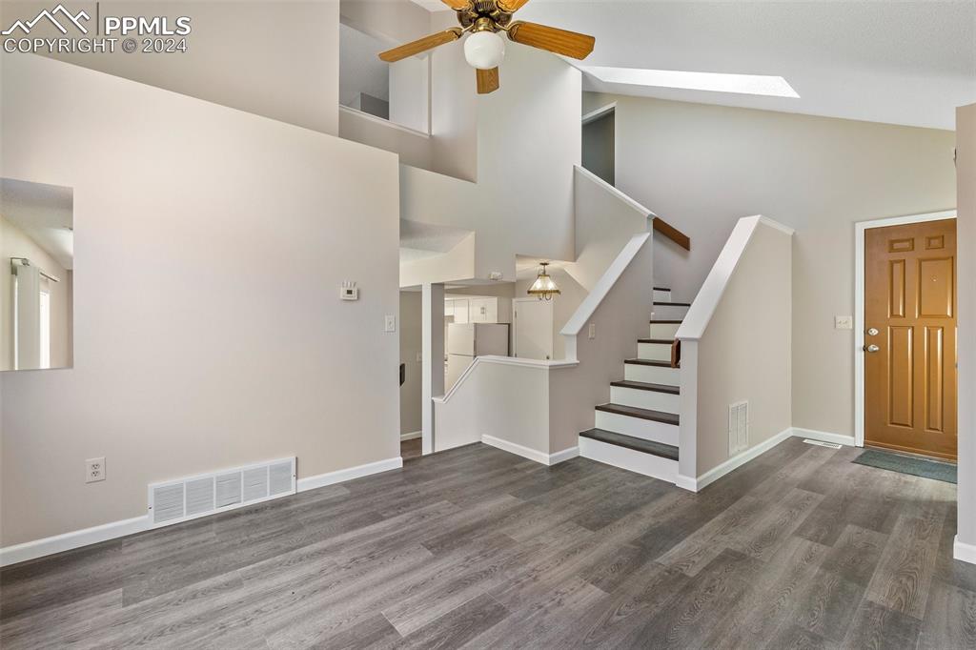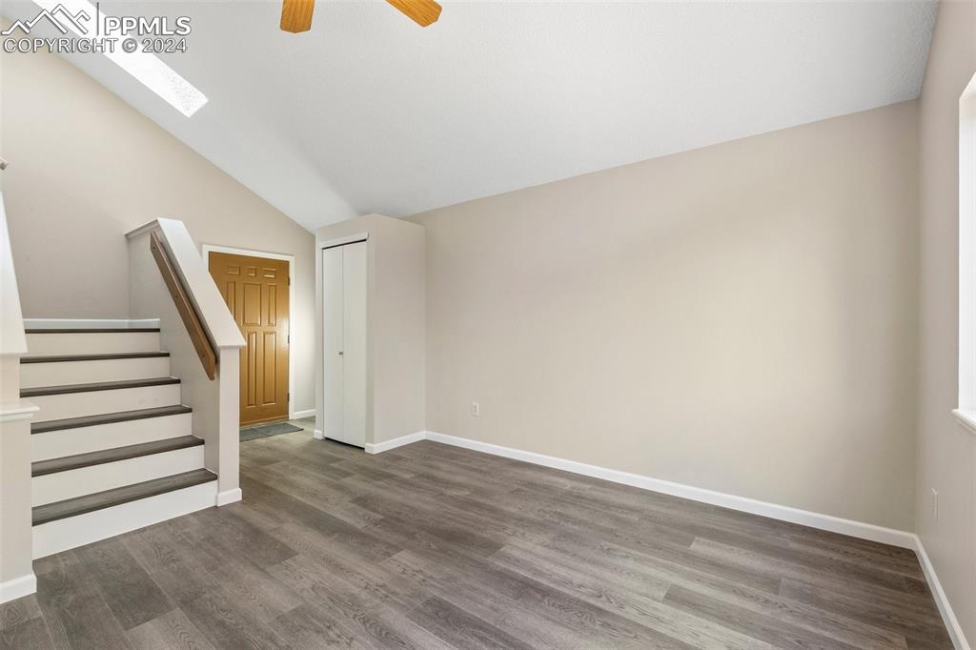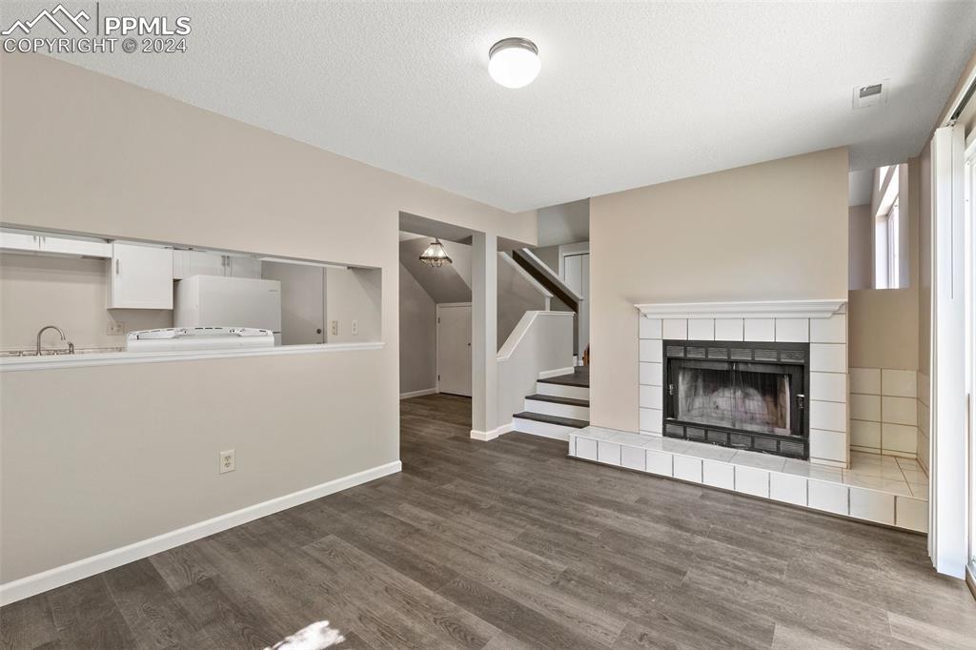5490 Jennifer Lane
Colorado Springs, CO 80917 — El Paso County — Chaparral Ridge NeighborhoodResidential $375,000 Sold Listing# 1863935
3 beds 1348 sqft 0.1150 acres 1987 build
Property Description
Welcome to this charming 1987 split-level home located in the heart of Colorado Springs. Thisnewly remodeled home offers a comfortable and inviting living space with three bedrooms andtwo bathrooms, perfect for anyone seeking a cozy retreat.The home sits on a spacious corner lot with newly seeded lawn, two-car garage, and thebackyard is a blank canvas for the new homeowner to design your perfect yard.Upon entering, you are greeted by a bright and airy living room with vaulted ceilings and largewindows that fill the space with natural light. The kitchen, equipped with new cabinetry andappliances. Adjacent to the kitchen is the dining area, perfect for everyday meals andgatherings.The upper-level hosts three spacious bedrooms, each with generous closet space and largewindows. The primary bedroom is next to the primary bathroom with a tub and showercombination, while the other two bedrooms share a full bathroom with a tub and showercombination. The laundry room is on the upper level for ease and convenience.The home sits on a crawl space that holds the furnace and is perfect for storage.The home is located close to schools, parks, shopping centers, and major highways, offeringeasy access to all that Colorado Springs has to offer.This delightful split-level home combines the best of 1980s architecture with modernconveniences, making it a perfect place to call home. Donand#39.,t miss the opportunity to make thischarming property your own!
Listing Details
- Property Type
- Residential
- Listing#
- 1863935
- Source
- PPAR (Pikes Peak Association)
- Last Updated
- 07-17-2024 03:50pm
- Status
- Sold
Property Details
- Sold Price
- $375,000
- Location
- Colorado Springs, CO 80917
- SqFT
- 1348
- Year Built
- 1987
- Acres
- 0.1150
- Bedrooms
- 3
- Garage spaces
- 2
- Garage spaces count
- 2
Map
Property Level and Sizes
- SqFt Finished
- 1348
- SqFt Upper
- 748
- SqFt Lower
- 600
- Lot Description
- Corner, See Prop Desc Remarks
- Lot Size
- 5008.0000
- Base Floor Plan
- Bi-level
Financial Details
- Previous Year Tax
- 1062.08
- Year Tax
- 2022
Interior Details
- Appliances
- Cook Top, Dishwasher, Disposal, Oven, Refrigerator
- Utilities
- Cable Connected, Electricity Connected, See Prop Desc Remarks
Exterior Details
- Wells
- 0
- Water
- Municipal
Room Details
- Baths Full
- 2
- Main Floor Bedroom
- 0
Garage & Parking
- Garage Type
- Attached
- Garage Spaces
- 2
- Garage Spaces
- 2
Exterior Construction
- Structure
- Frame
- Siding
- Wood
- Roof
- Composite Shingle
- Construction Materials
- Existing Home
Land Details
- Water Tap Paid (Y/N)
- No
Schools
- School District
- Colorado Springs 11
Walk Score®
Listing Media
- Virtual Tour
- Click here to watch tour
Contact Agent
executed in 0.005 sec.




