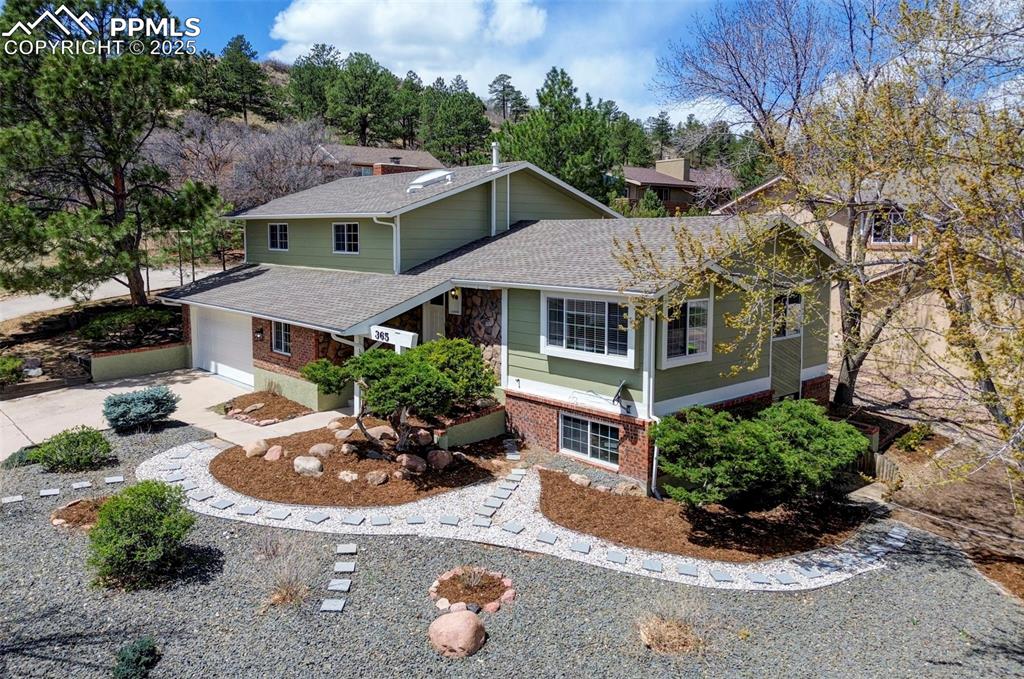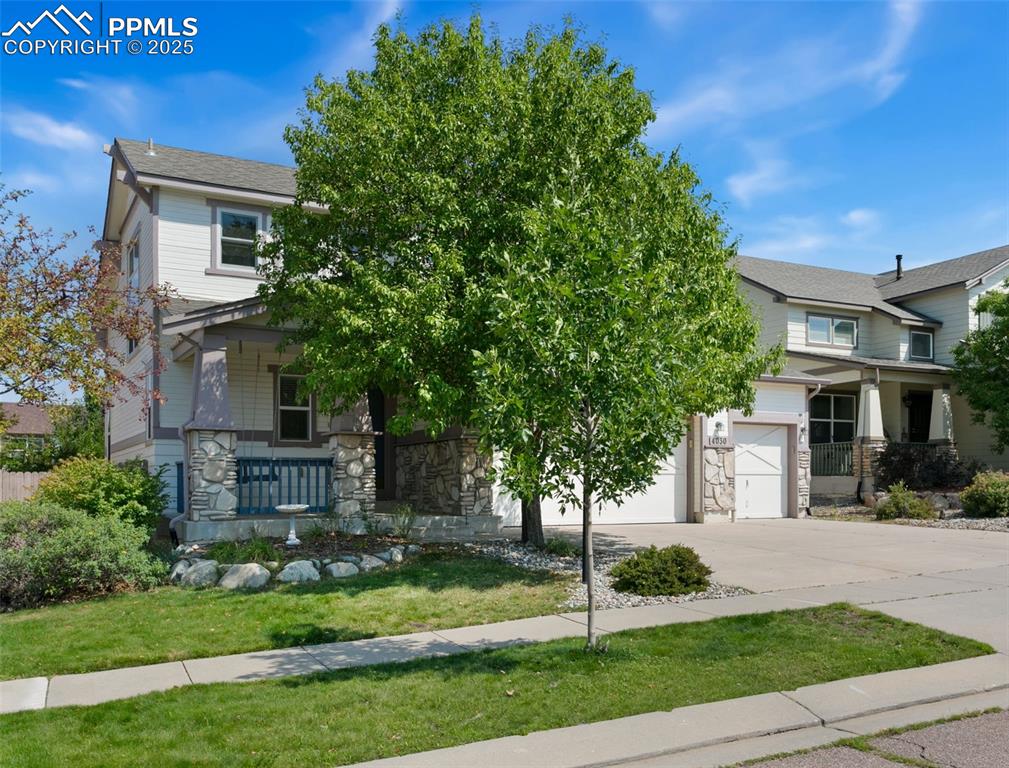1871 Brookwood Drive
Colorado Springs, CO 80918 — El Paso County — Brookwood NeighborhoodResidential $650,000 Active Listing# 8672585
4 beds 3 baths 2578.00 sqft Lot size: 4380.00 sqft 0.10 acres 1978 build
Property Description
Show-Stopping Kitchen Remodel! Welcome to your forever home—thoughtfully updated and tucked into one of Colorado Springs’
most peaceful pockets. This 4-bedroom, 3-bath Brookwood beauty is back on the market and better than ever, with a stunning
2025 kitchen renovation that blends elegance with everyday functionality. Step inside to a kitchen featuring extended-height
custom maple cabinetry, cashmere quartz countertops, bronze hardware, a marble backsplash. It’s the kind of space that makes
you fall in love with cooking again. The expansive primary suite offers heated tile floors, quartz counters, a spa-inspired shower,
and peaceful views of Pikes Peak—your private sanctuary. Hardwood floors, two wood-burning fireplaces, and fresh
interior/exterior paint add to the home’s timeless comfort. Notable Upgrades Include: • Brand new A/C and water heater
(2024) • Whole-home humidifier + radon mitigation (2023) • Energy Star dual-pane windows (2018) • New impact-resistant
roof + thick steel gutters (2025) • Engineered Acacia hardwood floors • Two large utility sheds, extended garage, RV gate, and
drip irrigation • Low-maintenance perennial landscaping + new fencing The backyard is built for true Colorado living—with a
brand new patio, oversized rooftop deck, and private creekside setting. This is more than a move-in ready home—it’s a lifestyle
upgrade.
Listing Details
- Property Type
- Residential
- Listing#
- 8672585
- Source
- REcolorado (Denver)
- Last Updated
- 09-26-2025 11:07pm
- Status
- Active
- Off Market Date
- 11-30--0001 12:00am
Property Details
- Property Subtype
- Single Family Residence
- Sold Price
- $650,000
- Original Price
- $665,000
- Location
- Colorado Springs, CO 80918
- SqFT
- 2578.00
- Year Built
- 1978
- Acres
- 0.10
- Bedrooms
- 4
- Bathrooms
- 3
- Levels
- Bi-Level
Map
Property Level and Sizes
- SqFt Lot
- 4380.00
- Lot Features
- Ceiling Fan(s), Five Piece Bath, High Ceilings, Quartz Counters, Radon Mitigation System, Vaulted Ceiling(s), Walk-In Closet(s)
- Lot Size
- 0.10
Financial Details
- Previous Year Tax
- 1882.00
- Year Tax
- 2024
- Is this property managed by an HOA?
- Yes
- Primary HOA Name
- Brookwood Estates HOA
- Primary HOA Fees
- 150.00
- Primary HOA Fees Frequency
- Annually
Interior Details
- Interior Features
- Ceiling Fan(s), Five Piece Bath, High Ceilings, Quartz Counters, Radon Mitigation System, Vaulted Ceiling(s), Walk-In Closet(s)
- Appliances
- Dishwasher, Disposal, Humidifier, Microwave, Oven, Range, Refrigerator
- Electric
- Central Air
- Flooring
- Carpet, Tile, Wood
- Cooling
- Central Air
- Heating
- Forced Air, Natural Gas
- Fireplaces Features
- Family Room, Living Room, Wood Burning
- Utilities
- Cable Available, Electricity Connected
Exterior Details
- Features
- Fire Pit
- Lot View
- Mountain(s)
- Water
- Public
- Sewer
- Public Sewer
Garage & Parking
- Parking Features
- Oversized
Exterior Construction
- Roof
- Composition
- Construction Materials
- Concrete, Frame
- Exterior Features
- Fire Pit
- Window Features
- Double Pane Windows
- Builder Source
- Public Records
Land Details
- PPA
- 0.00
- Sewer Fee
- 0.00
Schools
- Elementary School
- Pioneer
- Middle School
- Mountain Ridge
- High School
- Rampart
Walk Score®
Listing Media
- Virtual Tour
- Click here to watch tour
Contact Agent
executed in 0.298 sec.













