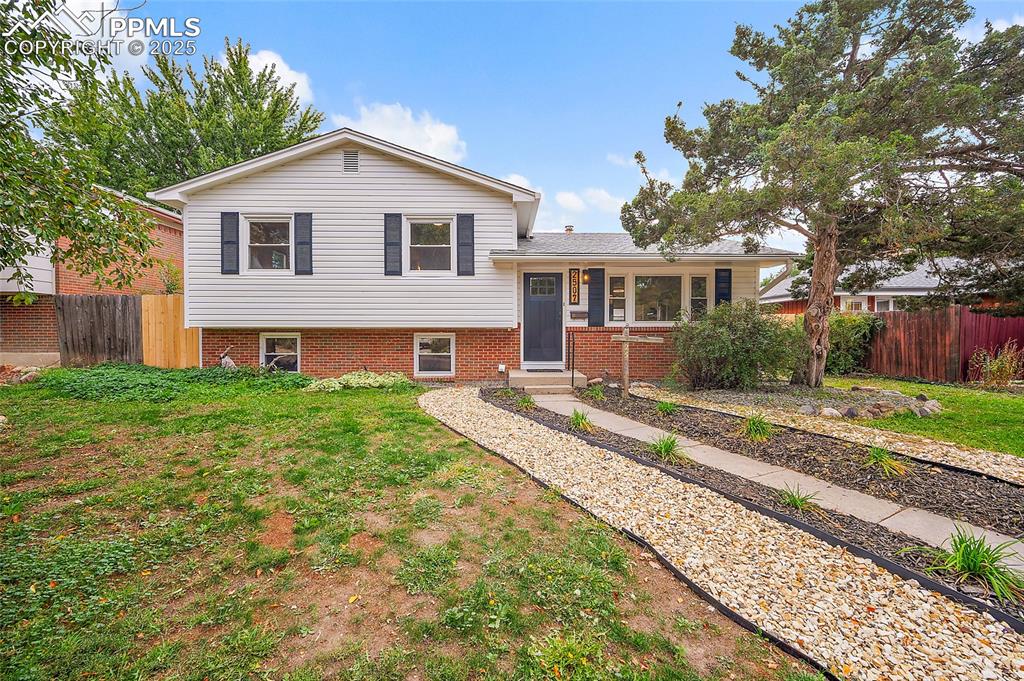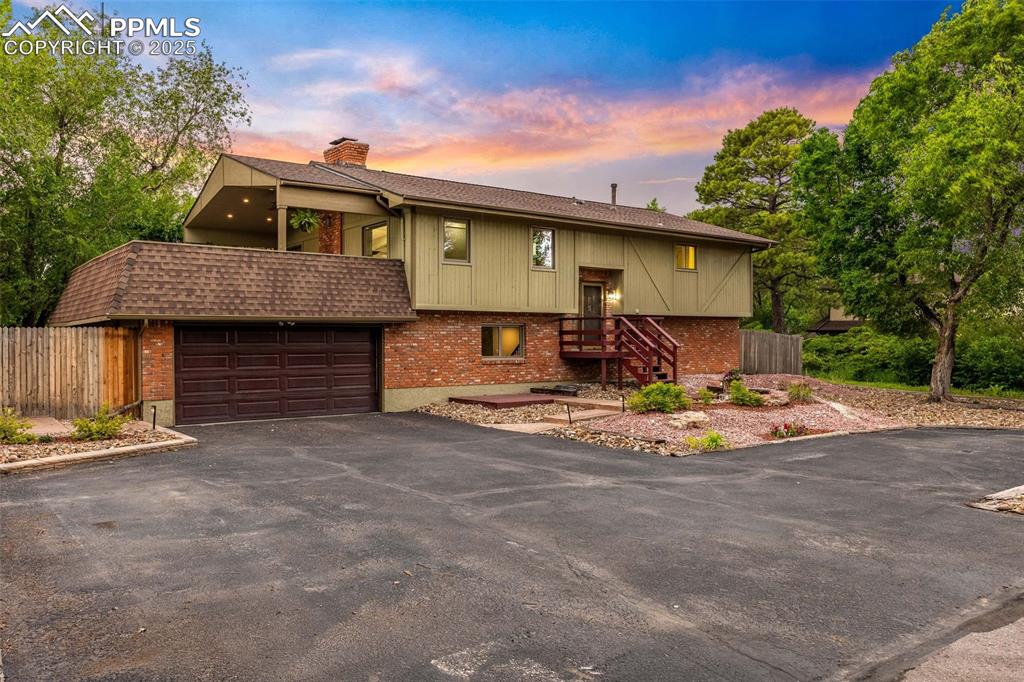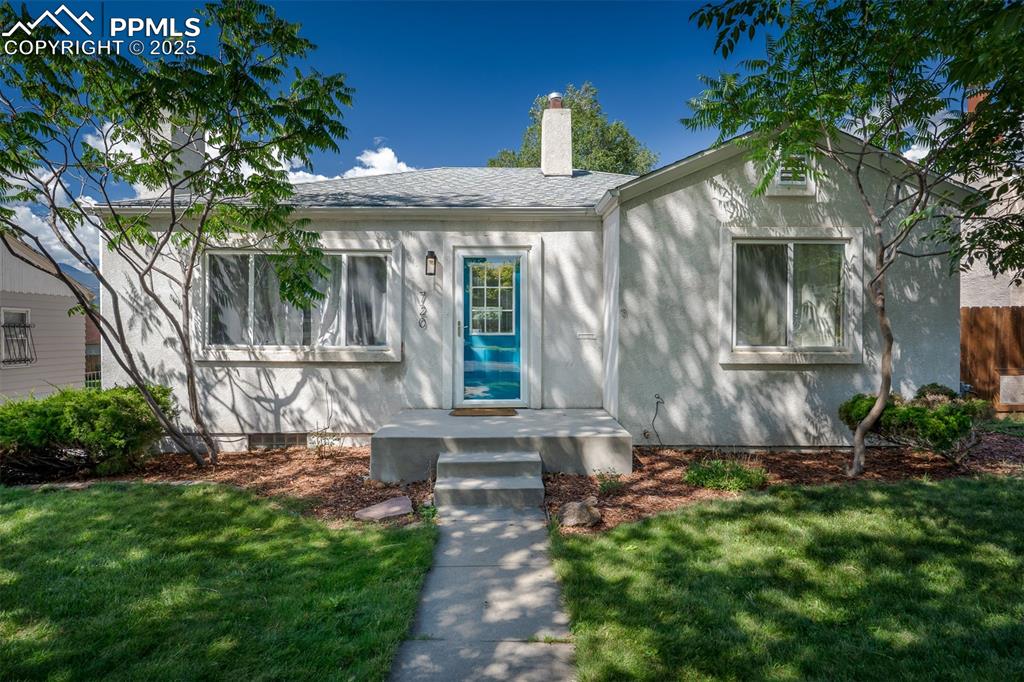2411 Flintridge Drive
Colorado Springs, CO 80918 — El Paso County — Garden Ranch NeighborhoodResidential $550,000 Sold Listing# 3245967
4 beds 3 baths 2988.00 sqft Lot size: 12221.00 sqft 0.28 acres 1963 build
Updated: 05-23-2024 05:46pm
Property Description
Click on the virtual tour links to see a video tour and the Zillow 3-D tour. Welcome to your dream home in the heart of a serene neighborhood, where luxury meets modernity. This exquisite main level living abode has undergone a complete transformation. Step inside to discover a sanctuary of luxury living, where every detail has been meticulously crafted to elevate your lifestyle. Enter through the grand double doors and be captivated by the seamless flow of the open-concept floor plan, adorned with hardwood flooring and tile that exudes warmth and elegance throughout. The expansive living area is bathed in natural light, creating an inviting ambiance for gatherings and everyday living. Prepare to be inspired in the gourmet kitchen, equipped with stainless steel appliances that elevate your culinary experience to new heights. Sleek granite countertops, contemporary cabinetry, and a stylish backsplash complete the modern aesthetic, making this space a true focal point of the home. Discover a tranquil retreat in the large master suite, featuring a spa-like ensuite bathroom and a walk-in closet for added convenience. Three additional bedrooms offer comfort and privacy for family and guests alike including ample closet space. Conveniently located near schools, Palmer Park, shopping, and dining, this home offers the perfect blend of luxury, comfort, and convenience. Don't miss your opportunity to make this stunning remodeled masterpiece your own – schedule a showing today and experience the epitome of modern living.
Listing Details
- Property Type
- Residential
- Listing#
- 3245967
- Source
- REcolorado (Denver)
- Last Updated
- 05-23-2024 05:46pm
- Status
- Sold
- Off Market Date
- 04-26-2024 12:00am
Property Details
- Property Subtype
- Single Family Residence
- Sold Price
- $550,000
- Original Price
- $579,900
- Location
- Colorado Springs, CO 80918
- SqFT
- 2988.00
- Year Built
- 1963
- Acres
- 0.28
- Bedrooms
- 4
- Bathrooms
- 3
- Levels
- One
Map
Property Level and Sizes
- SqFt Lot
- 12221.00
- Lot Features
- Ceiling Fan(s), High Speed Internet, Pantry, Radon Mitigation System, Hot Tub
- Lot Size
- 0.28
- Basement
- Full, Walk-Out Access
Financial Details
- Previous Year Tax
- 1171.00
- Year Tax
- 2022
- Primary HOA Fees
- 0.00
Interior Details
- Interior Features
- Ceiling Fan(s), High Speed Internet, Pantry, Radon Mitigation System, Hot Tub
- Appliances
- Dishwasher, Disposal, Double Oven, Dryer, Oven, Range, Refrigerator, Washer
- Electric
- None
- Cooling
- None
- Heating
- Forced Air, Natural Gas
- Fireplaces Features
- Basement, Family Room, Wood Burning
Exterior Details
- Lot View
- Mountain(s)
- Water
- Public
- Sewer
- Public Sewer
Garage & Parking
Exterior Construction
- Roof
- Architecural Shingle
- Construction Materials
- Brick, Frame, Stone, Wood Siding
- Window Features
- Window Coverings
- Builder Source
- Public Records
Land Details
- PPA
- 0.00
- Road Surface Type
- Paved
- Sewer Fee
- 0.00
Schools
- Elementary School
- Grant
- Middle School
- Mann
- High School
- Mitchell
Walk Score®
Listing Media
- Virtual Tour
- Click here to watch tour
Contact Agent
executed in 0.968 sec.













